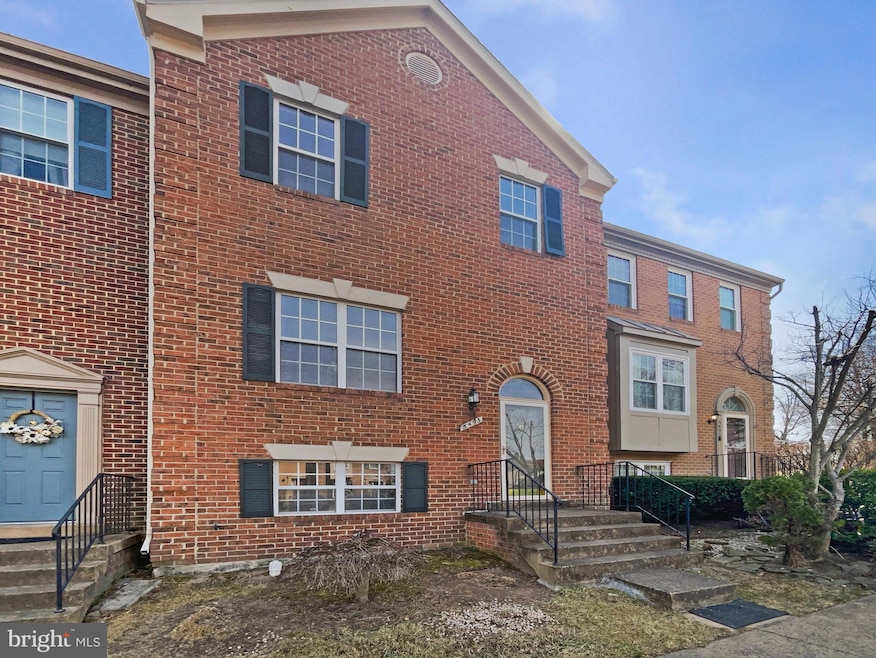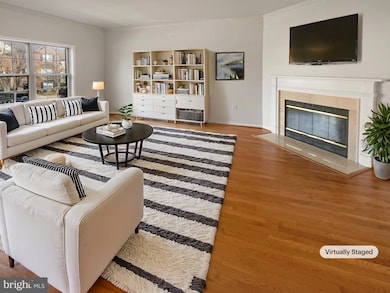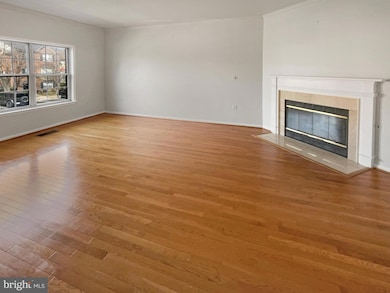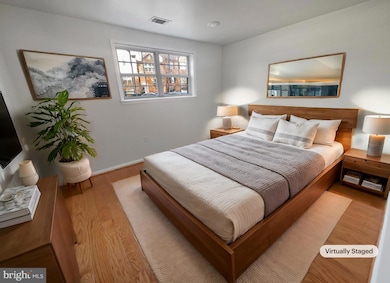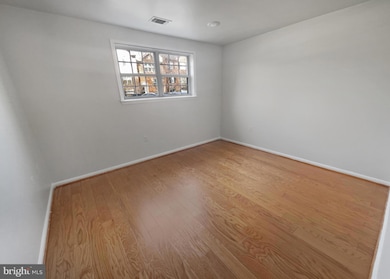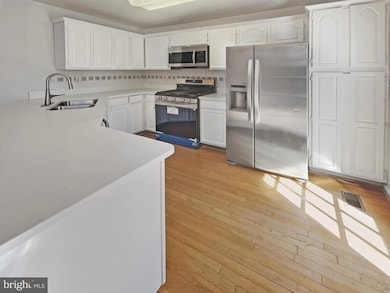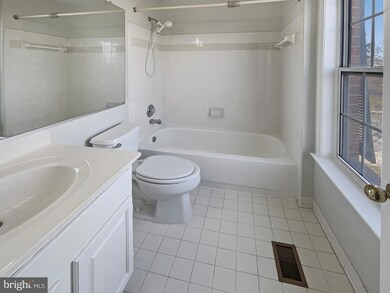
5493 Middlebourne Ln Centreville, VA 20120
East Centreville NeighborhoodEstimated payment $4,133/month
Highlights
- Contemporary Architecture
- 2 Fireplaces
- Central Heating and Cooling System
- Powell Elementary School Rated A-
- Community Pool
About This Home
Seller may consider buyer concessions if made in an offer. Check out this stunner! This home has Fresh Interior Paint, Partial flooring replacement in some areas. A fireplace and a soft neutral color palette create a solid blank canvas for the living area. Step into the kitchen, complete with an eye catching stylish backsplash. Relax in your primary suite with a walk in closet included. The primary bathroom features plenty of under sink storage waiting for your home organization needs. Don't miss this incredible opportunity.
Townhouse Details
Home Type
- Townhome
Est. Annual Taxes
- $6,779
Year Built
- Built in 1992
HOA Fees
- $124 Monthly HOA Fees
Home Design
- Contemporary Architecture
- Brick Exterior Construction
- Brick Foundation
- Aluminum Siding
Interior Spaces
- 1,531 Sq Ft Home
- Property has 3 Levels
- 2 Fireplaces
- Finished Basement
Bedrooms and Bathrooms
Additional Features
- 1,550 Sq Ft Lot
- Central Heating and Cooling System
Listing and Financial Details
- Tax Lot 115
- Assessor Parcel Number 0544 10 0115
Community Details
Overview
- Center Terrace Subdivision
Recreation
- Community Pool
Map
Home Values in the Area
Average Home Value in this Area
Tax History
| Year | Tax Paid | Tax Assessment Tax Assessment Total Assessment is a certain percentage of the fair market value that is determined by local assessors to be the total taxable value of land and additions on the property. | Land | Improvement |
|---|---|---|---|---|
| 2024 | $6,202 | $535,350 | $145,000 | $390,350 |
| 2023 | $5,703 | $505,350 | $140,000 | $365,350 |
| 2022 | $5,247 | $458,840 | $130,000 | $328,840 |
| 2021 | $5,058 | $430,980 | $120,000 | $310,980 |
| 2020 | $4,814 | $406,720 | $115,000 | $291,720 |
| 2019 | $4,692 | $396,470 | $110,000 | $286,470 |
| 2018 | $4,334 | $376,830 | $98,000 | $278,830 |
| 2017 | $4,216 | $363,110 | $95,000 | $268,110 |
| 2016 | $4,082 | $352,320 | $90,000 | $262,320 |
| 2015 | $3,932 | $352,320 | $90,000 | $262,320 |
| 2014 | $3,624 | $325,450 | $85,000 | $240,450 |
Property History
| Date | Event | Price | Change | Sq Ft Price |
|---|---|---|---|---|
| 04/09/2025 04/09/25 | Price Changed | $617,000 | -0.8% | $403 / Sq Ft |
| 03/26/2025 03/26/25 | Price Changed | $622,000 | -1.3% | $406 / Sq Ft |
| 03/20/2025 03/20/25 | For Sale | $630,000 | -- | $411 / Sq Ft |
Deed History
| Date | Type | Sale Price | Title Company |
|---|---|---|---|
| Deed | $589,400 | Title Resources Guaranty | |
| Warranty Deed | $298,000 | -- | |
| Deed | $157,000 | -- |
Mortgage History
| Date | Status | Loan Amount | Loan Type |
|---|---|---|---|
| Previous Owner | $250,000 | New Conventional | |
| Previous Owner | $188,000 | New Conventional | |
| Previous Owner | $125,600 | New Conventional |
Similar Homes in the area
Source: Bright MLS
MLS Number: VAFX2229110
APN: 0544-10-0115
- 5515 Stroud Ct
- 13818 Ashington Ct
- 5440 Summit St
- 5600 Willoughby Newton Dr Unit 13
- 5648 Lierman Cir
- 13608 Fernbrook Ct
- 13738 Cabells Mill Dr
- 5104 Grande Forest Ct
- 5109 Travis Edward Way
- 13367T Connor Dr
- 5124 Brittney Elyse Cir
- 5804 Rock Forest Ct
- 14201 Braddock Rd
- 13506 Covey Ln
- 5819 Rock Forest Ct
- 13346 Regal Crest Dr
- 5045 Worthington Woods Way
- 14267 Heritage Crossing Ln
- 13329 Connor Dr
- 5849 Clarendon Springs Place
