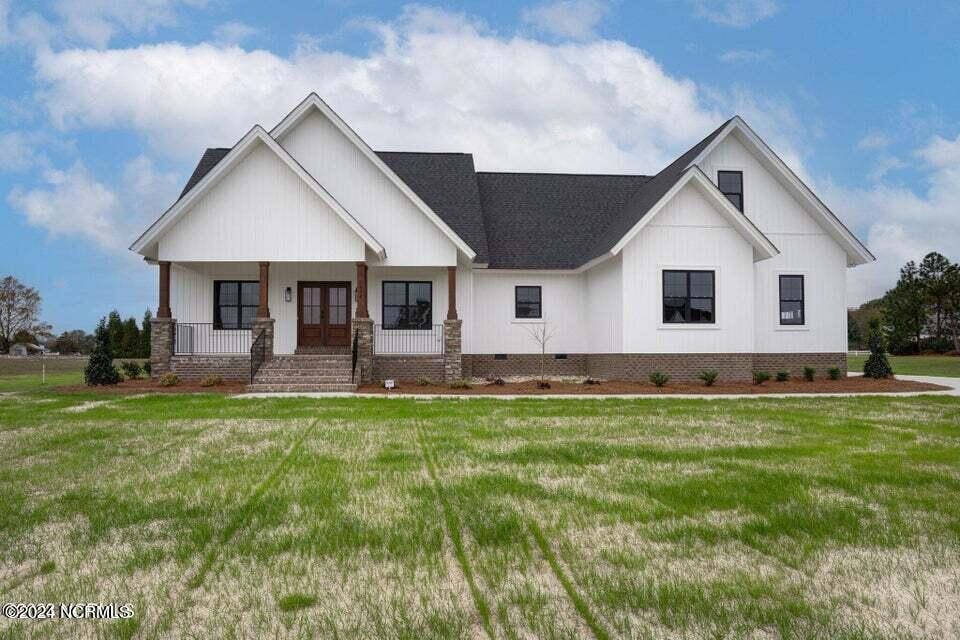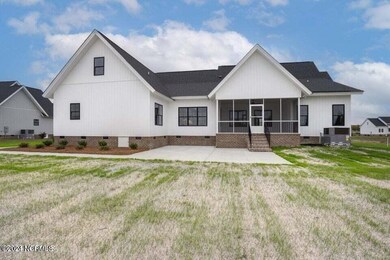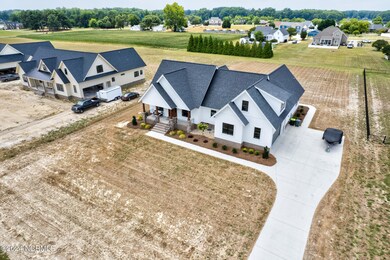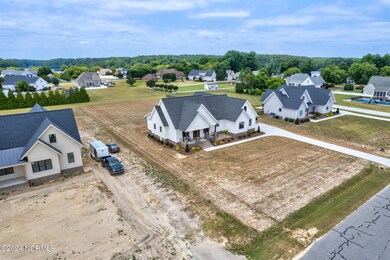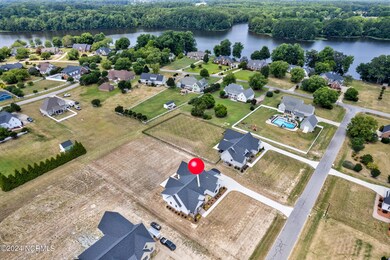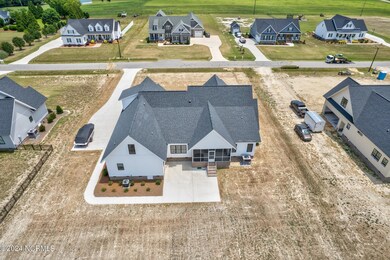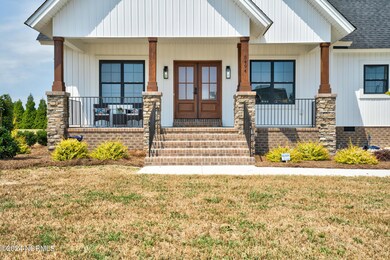
5494 Tar Island Dr Rocky Mount, NC 27803
Highlights
- Vaulted Ceiling
- Whirlpool Bathtub
- Mud Room
- Main Floor Primary Bedroom
- Attic
- Solid Surface Countertops
About This Home
As of January 2025SPECTACULAR NEWER home in an exquisite waterfront subdivision at the Reservoir in NASH COUNTY! This home is less than a year old and lives LARGE with almost 3600 sq. ft.. GRAND rear screened porch, patio, and double attached garage. A beautiful Jim Pope build, the living areas are grand. The front porch invites you through FARMHOUSE doors to spacious entry. Barn doors in foyer to spacious front office or FLEX room. Gorgeous LVP flooring in main living areas. Den with BEAMED cathedral ceiling, stacked STONE fireplace and built in bookcases. Open concept kitchen with Island, and stainless appliances. Quartz tops and tile backsplash. Enormous WALK in PANTRY with wine cooler. Generous sized dining area off of kitchen. Three bedrooms down. PRIMARY bedroom split from other bedrooms. Each bedroom has a private bath down. The hallway from the garage serves as a utility hallway with a drop zone area for book bags ,coats, shoes, etc. Laundry room with custom cabinetry, quarts cabinets and laundry sink. Conveniently slip through the master closet to the back side of the laundry room. Upstairs BONUS, bedroom and FULL BATH. Quiet office or study room up as well. Convenient to Wilson, NC Hwy 95, Airport, and public boat ramp to the reservoir. Only 40 minutes to Raleigh and Greenville.
Home Details
Home Type
- Single Family
Est. Annual Taxes
- $3,878
Year Built
- Built in 2023
Lot Details
- 0.95 Acre Lot
- Lot Dimensions are 130 x 320
- Interior Lot
- Property is zoned R40
HOA Fees
- $17 Monthly HOA Fees
Home Design
- Reverse Style Home
- Wood Frame Construction
- Architectural Shingle Roof
- Vinyl Siding
- Stick Built Home
Interior Spaces
- 3,595 Sq Ft Home
- 2-Story Property
- Bookcases
- Vaulted Ceiling
- Ceiling Fan
- Gas Log Fireplace
- Blinds
- Mud Room
- Combination Dining and Living Room
- Crawl Space
- Partially Finished Attic
- Fire and Smoke Detector
Kitchen
- Gas Cooktop
- Stove
- Range Hood
- Built-In Microwave
- Dishwasher
- Kitchen Island
- Solid Surface Countertops
Flooring
- Carpet
- Luxury Vinyl Plank Tile
Bedrooms and Bathrooms
- 4 Bedrooms
- Primary Bedroom on Main
- Walk-In Closet
- Whirlpool Bathtub
- Walk-in Shower
Laundry
- Laundry Room
- Washer and Dryer Hookup
Parking
- 2 Car Attached Garage
- Driveway
Schools
- Coopers Elementary School
- Nash Central Middle School
- Nash Central High School
Utilities
- Forced Air Heating and Cooling System
- Heating System Uses Natural Gas
- Heat Pump System
- Natural Gas Connected
- Tankless Water Heater
- Natural Gas Water Heater
- On Site Septic
- Septic Tank
Additional Features
- Energy-Efficient HVAC
- Screened Patio
Community Details
- Master Insurance
- Lake Haven HOA
- Lake Haven Subdivision
Listing and Financial Details
- Tax Lot 48
- Assessor Parcel Number 372700897970
Map
Home Values in the Area
Average Home Value in this Area
Property History
| Date | Event | Price | Change | Sq Ft Price |
|---|---|---|---|---|
| 01/10/2025 01/10/25 | Sold | $720,000 | -5.3% | $200 / Sq Ft |
| 11/29/2024 11/29/24 | Pending | -- | -- | -- |
| 11/20/2024 11/20/24 | Price Changed | $759,900 | -1.9% | $211 / Sq Ft |
| 07/15/2024 07/15/24 | Price Changed | $775,000 | -3.1% | $216 / Sq Ft |
| 06/18/2024 06/18/24 | For Sale | $799,900 | +36.2% | $223 / Sq Ft |
| 12/18/2023 12/18/23 | Off Market | $587,500 | -- | -- |
| 12/06/2023 12/06/23 | Sold | $587,500 | 0.0% | $225 / Sq Ft |
| 11/08/2023 11/08/23 | Pending | -- | -- | -- |
| 11/03/2023 11/03/23 | For Sale | $587,500 | -- | $225 / Sq Ft |
Tax History
| Year | Tax Paid | Tax Assessment Tax Assessment Total Assessment is a certain percentage of the fair market value that is determined by local assessors to be the total taxable value of land and additions on the property. | Land | Improvement |
|---|---|---|---|---|
| 2024 | $4,167 | $24,940 | $24,940 | $0 |
| 2023 | $200 | $24,940 | $0 | $0 |
Mortgage History
| Date | Status | Loan Amount | Loan Type |
|---|---|---|---|
| Open | $743,760 | VA | |
| Previous Owner | $411,250 | VA |
Deed History
| Date | Type | Sale Price | Title Company |
|---|---|---|---|
| Warranty Deed | $750,000 | None Listed On Document | |
| Warranty Deed | $587,500 | None Listed On Document |
Similar Homes in Rocky Mount, NC
Source: Hive MLS
MLS Number: 100451012
APN: 372700-89-7970
- 6489 Waters Edge Dr
- 6392 Waters Edge Dr
- 5554 Lake Vista Ct
- 5891 Baker Ln
- 9161 Thomas Rd
- 7586 Michelle Rd
- 7549 Michelle Rd
- 7750 Michelle Rd
- 7622 Michelle Rd
- 5441 Lochmere Bay Dr
- 7734 Michelle Rd
- 7611 Michelle Rd
- 7565 Michelle Rd
- 7251 Michelle Rd
- 7273 Michelle Rd
- 7311 Michelle Rd
- 7336 Michelle Rd
- 7365 Michelle Rd
- 6236 Annabella Rd
