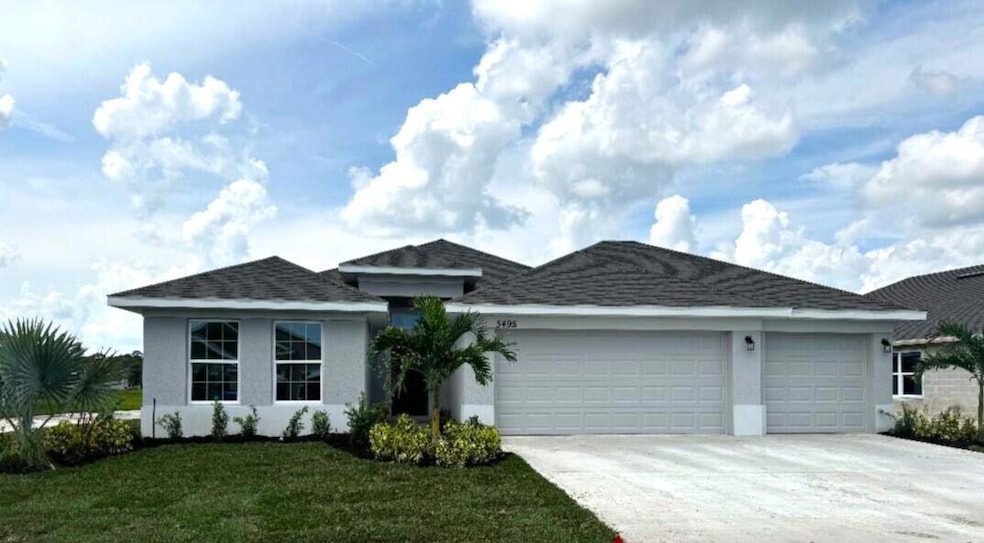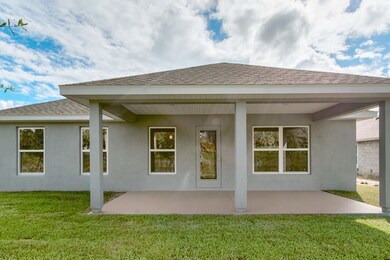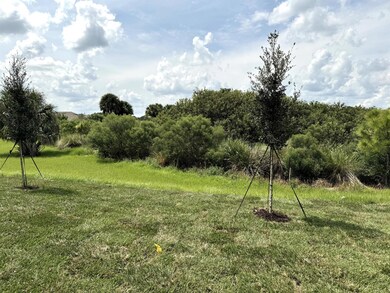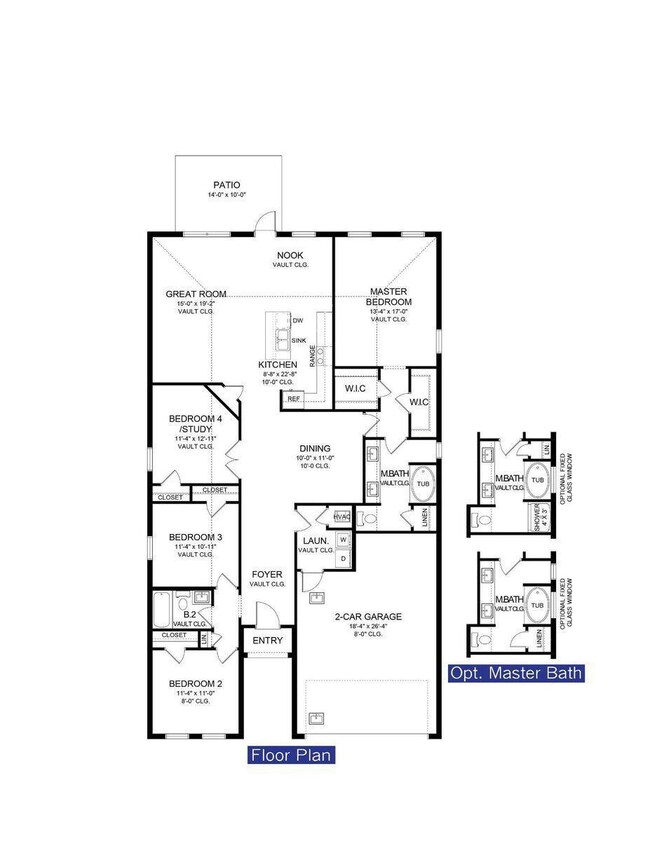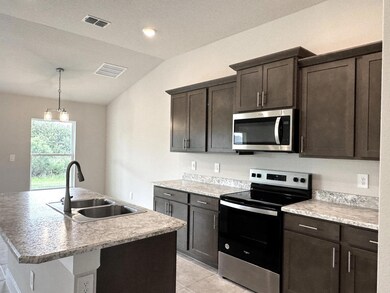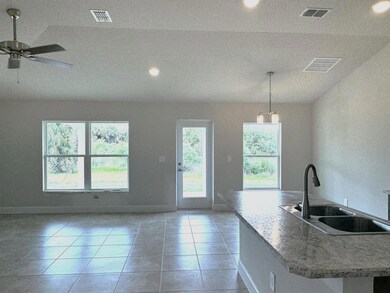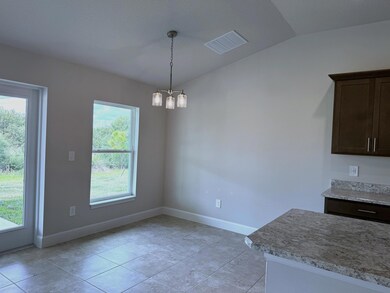
5495 Lugo St Fort Pierce, FL 34951
Highlights
- Clubhouse
- Mediterranean Architecture
- Community Pool
- Vaulted Ceiling
- Attic
- Tennis Courts
About This Home
As of November 2024Under Construction (sample photos) Ready in November, Seller pays closing costs w/Approved lender. 2000 sq ft 4-bedroom 2 bath, 3 CAR GARAGE situated on PRESERVE lot w/ 10x14 covered porch. Large foyer, high ceilings, 4 Master bath, separate walk-in shower & garden tub. Split floor plan. Kitchen island, separate eating area. Family room is large enough for whole family, new designer kitchen cabinet color w/crown molding. 13x17 Master suite. Energy saving Low E Windows. Tile in living area. Community pool and club house w/full fitness room, multi-purpose room for your special family activities. Volleyball, pickleball & Tennis courts. BBQ area. Streetlights/ sidewalks. Close to I-95, Historical Downtown Ft. Pierce. 2 beaches, Inlet shopping. dining, boating, fishing, golf,Veo Beach.
Home Details
Home Type
- Single Family
Est. Annual Taxes
- $2,448
Year Built
- Built in 2024 | Under Construction
Lot Details
- 8,668 Sq Ft Lot
- Sprinkler System
- Property is zoned Planne
HOA Fees
- $11 Monthly HOA Fees
Parking
- 3 Car Attached Garage
- Driveway
Home Design
- Mediterranean Architecture
- Shingle Roof
- Composition Roof
- Fiberglass Roof
Interior Spaces
- 2,000 Sq Ft Home
- 1-Story Property
- Vaulted Ceiling
- Ceiling Fan
- Thermal Windows
- Entrance Foyer
- Family Room
- Pull Down Stairs to Attic
- Fire and Smoke Detector
- Laundry Room
Kitchen
- Breakfast Bar
- Electric Range
- Microwave
- Dishwasher
- Disposal
Flooring
- Carpet
- Ceramic Tile
Bedrooms and Bathrooms
- 4 Bedrooms
- Split Bedroom Floorplan
- Walk-In Closet
- 2 Full Bathrooms
- Dual Sinks
- Separate Shower in Primary Bathroom
Outdoor Features
- Patio
Utilities
- Central Heating and Cooling System
- Underground Utilities
- Electric Water Heater
- Cable TV Available
Listing and Financial Details
- Tax Lot 93-3
- Assessor Parcel Number 131170201040002
- Seller Considering Concessions
Community Details
Overview
- Association fees include management, recreation facilities
- Built by Adams Homes
- Waterstone Phase Three Subdivision, 2000Atg Floorplan
Amenities
- Clubhouse
Recreation
- Tennis Courts
- Pickleball Courts
- Community Pool
- Community Spa
- Park
Map
Home Values in the Area
Average Home Value in this Area
Property History
| Date | Event | Price | Change | Sq Ft Price |
|---|---|---|---|---|
| 11/27/2024 11/27/24 | Sold | $423,180 | 0.0% | $212 / Sq Ft |
| 10/22/2024 10/22/24 | Pending | -- | -- | -- |
| 09/18/2024 09/18/24 | For Sale | $423,180 | -- | $212 / Sq Ft |
Tax History
| Year | Tax Paid | Tax Assessment Tax Assessment Total Assessment is a certain percentage of the fair market value that is determined by local assessors to be the total taxable value of land and additions on the property. | Land | Improvement |
|---|---|---|---|---|
| 2024 | $2,448 | $84,900 | $84,900 | -- |
| 2023 | $2,448 | $74,700 | $74,700 | $0 |
| 2022 | $2,305 | $59,700 | $59,700 | $0 |
| 2021 | $1,763 | $38,700 | $38,700 | $0 |
Mortgage History
| Date | Status | Loan Amount | Loan Type |
|---|---|---|---|
| Open | $432,278 | VA |
Deed History
| Date | Type | Sale Price | Title Company |
|---|---|---|---|
| Special Warranty Deed | $423,180 | Truly Title |
Similar Homes in Fort Pierce, FL
Source: BeachesMLS
MLS Number: R11022026
APN: 1311-702-0104-000-2
