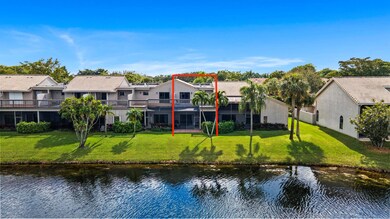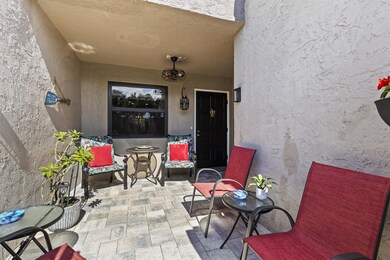
5495 Monterey Cir Unit B Delray Beach, FL 33484
Boca Delray NeighborhoodHighlights
- 25 Feet of Waterfront
- Gated Community
- Clubhouse
- Spanish River Community High School Rated A+
- Lake View
- High Ceiling
About This Home
As of February 2025In a prime location in central Delray Beach, within a gated community sits this impeccably renovated waterfront townhouse. Boasting countless upgrades, this home has everything you've been searching for! With hurricane impact windows, attached 1 car garage, new kitchen, 10ft ceilings, huge screened-in patio & enormous balcony this property is truly move-in ready. The beautifully renovated kitchen offers, lots of storage, coffee bar, carrera quartz countertops & stainless steel appliances. The open concept floor plan offers water views from all angles and the screened in patio makes this home perfect for entertaining. The primary suite is a sanctuary complete with an ensuite bathroom, walk-in closet & private balcony overlooking the water. This special property will not last
Townhouse Details
Home Type
- Townhome
Est. Annual Taxes
- $5,438
Year Built
- Built in 1988
Lot Details
- 1,956 Sq Ft Lot
- 25 Feet of Waterfront
- Lake Front
HOA Fees
- $826 Monthly HOA Fees
Parking
- 1 Car Attached Garage
- Garage Door Opener
- Driveway
Home Design
- Frame Construction
- Spanish Tile Roof
- Tile Roof
- Composition Roof
Interior Spaces
- 1,807 Sq Ft Home
- 2-Story Property
- High Ceiling
- Ceiling Fan
- Blinds
- Great Room
- Formal Dining Room
- Lake Views
- Security Gate
Kitchen
- Eat-In Kitchen
- Breakfast Bar
- Electric Range
- Microwave
- Dishwasher
- Disposal
Flooring
- Carpet
- Vinyl
Bedrooms and Bathrooms
- 3 Bedrooms
- Stacked Bedrooms
- Walk-In Closet
- Dual Sinks
- Separate Shower in Primary Bathroom
Laundry
- Laundry Room
- Washer and Dryer
Outdoor Features
- Balcony
- Open Patio
Schools
- Opa Locka Elementary School
- Omni Middle School
- Spanish River Community High School
Utilities
- Central Heating and Cooling System
- Electric Water Heater
- Cable TV Available
Listing and Financial Details
- Assessor Parcel Number 00424626110400020
- Seller Considering Concessions
Community Details
Overview
- Association fees include cable TV, ground maintenance, maintenance structure, pool(s), roof, security
- Monterey Lake Subdivision
Amenities
- Clubhouse
Recreation
- Tennis Courts
- Community Basketball Court
- Shuffleboard Court
- Community Pool
- Community Spa
Security
- Gated Community
- Impact Glass
- Fire and Smoke Detector
Map
Home Values in the Area
Average Home Value in this Area
Property History
| Date | Event | Price | Change | Sq Ft Price |
|---|---|---|---|---|
| 02/21/2025 02/21/25 | Sold | $480,000 | -1.5% | $266 / Sq Ft |
| 01/22/2025 01/22/25 | For Sale | $487,500 | +91.2% | $270 / Sq Ft |
| 05/03/2018 05/03/18 | Sold | $255,000 | -8.6% | $147 / Sq Ft |
| 04/03/2018 04/03/18 | Pending | -- | -- | -- |
| 02/08/2018 02/08/18 | For Sale | $279,000 | -- | $160 / Sq Ft |
Tax History
| Year | Tax Paid | Tax Assessment Tax Assessment Total Assessment is a certain percentage of the fair market value that is determined by local assessors to be the total taxable value of land and additions on the property. | Land | Improvement |
|---|---|---|---|---|
| 2024 | $5,438 | $293,567 | -- | -- |
| 2023 | $5,073 | $266,879 | $0 | $0 |
| 2022 | $4,718 | $242,617 | $0 | $0 |
| 2021 | $4,153 | $220,561 | $0 | $220,561 |
| 2020 | $4,192 | $220,988 | $0 | $220,988 |
| 2019 | $4,243 | $221,015 | $0 | $221,015 |
| 2018 | $4,118 | $220,911 | $0 | $220,911 |
| 2017 | $4,160 | $220,934 | $0 | $0 |
| 2016 | $4,069 | $203,666 | $0 | $0 |
| 2015 | $3,812 | $185,151 | $0 | $0 |
| 2014 | $3,589 | $168,319 | $0 | $0 |
Mortgage History
| Date | Status | Loan Amount | Loan Type |
|---|---|---|---|
| Open | $435,897 | FHA | |
| Closed | $435,897 | FHA | |
| Previous Owner | $89,000 | New Conventional |
Deed History
| Date | Type | Sale Price | Title Company |
|---|---|---|---|
| Warranty Deed | $480,000 | Impact Title | |
| Warranty Deed | $480,000 | Impact Title | |
| Warranty Deed | $255,000 | First Priority Title Company | |
| Interfamily Deed Transfer | -- | Attorney | |
| Special Warranty Deed | -- | None Available | |
| Deed | -- | -- |
Similar Homes in Delray Beach, FL
Source: BeachesMLS
MLS Number: R11054698
APN: 00-42-46-26-11-040-0020
- 5465 Monterey Cir Unit D
- 5465 Monterey Cir Unit 16
- 5285 Monterey Cir
- 5255 Monterey Cir Unit H
- 16769 Oak Hill Trail Unit 711
- 5335 10th Fairway Dr Unit 3
- 5315 10th Fairway Dr Unit 2
- 5295 10th Fairway Dr Unit 3
- 5295 10th Fairway Dr Unit 1
- 5315 Monterey Cir Unit B
- 5345 Monterey Cir Unit D
- 5216 Ventura Dr
- 5405 Monterey Cir Unit 25
- 5405 Monterey Cir Unit 29
- 5187 Oak Hill Ln Unit 611
- 5231 Fairway Woods Dr Unit 3311
- 5215 Ventura Dr
- 5152 Ventura Dr
- 5188 Oak Hill Ln Unit 1121
- 5289 Fairway Woods Dr Unit 2913






