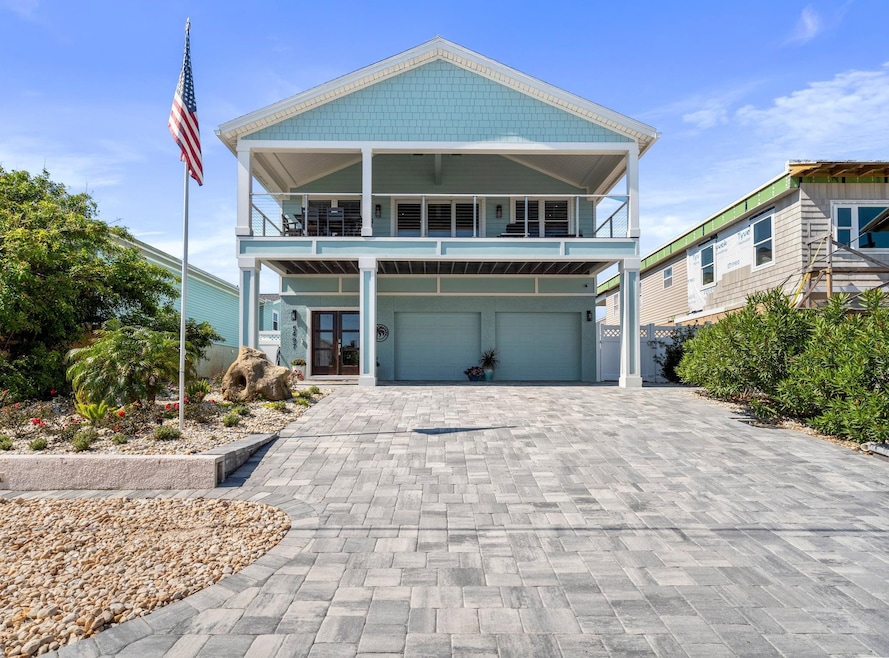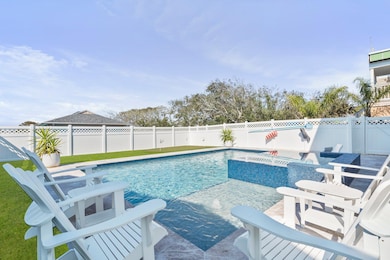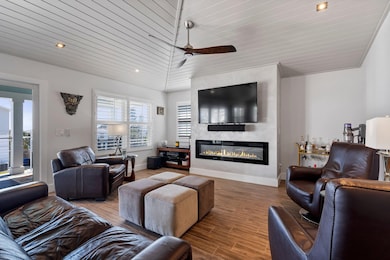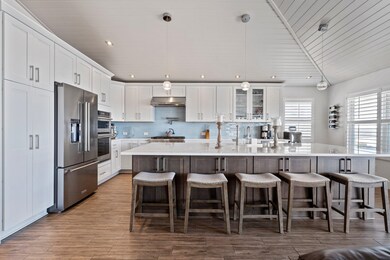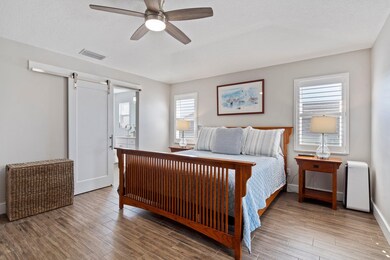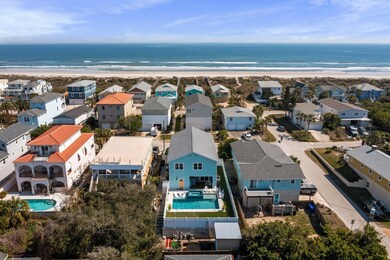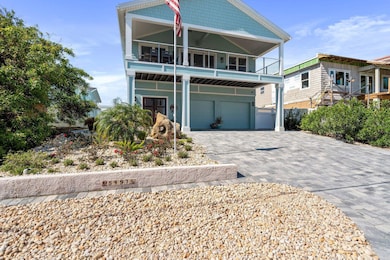
5497 Pelican Way Saint Augustine, FL 32080
Butler and Crescent Beaches NeighborhoodEstimated payment $9,688/month
Highlights
- Beach Access
- Heated Pool
- Cathedral Ceiling
- W. Douglas Hartley Elementary School Rated A
- All Bedrooms Downstairs
- Great Room
About This Home
Welcome to 5497 Pelican Way, an exquisite coastal retreat located east of A1A in the heart of St. Augustine. Perfectly positioned just steps from the beach, this completely remodeled home offers breathtaking ocean views and an effortless blend of sophistication and comfort. From the moment you step inside, a spacious entryway welcomes you into a thoughtfully designed open floor plan adorned with tile floors throughout. The gourmet kitchen is a chef’s dream, featuring white cabinetry, quartz countertops, a large island, a gas stove with a pot filler, two sinks, a wine fridge, and ample space for entertaining. The fireplace adds warmth and ambiance, creating an inviting atmosphere for gatherings, while the expansive balcony offers scenic ocean views, soothing sounds of the ocean and enjoy the coastal breeze. This stunning residence boasts four bedrooms, with two downstairs and two upstairs, offering privacy and flexibility. One of the downstairs bedrooms is a private suite, complete with an en-suite bathroom, a kitchenette, and French doors leading to the back patio, making it ideal for guests or multi-generational living. The primary suite upstairs is a true sanctuary, featuring a separate home office space and ample closet storage. Designed for both relaxation and recreation, the backyard is an entertainer’s paradise. Take a dip in the sparkling heated, saltwater pool with a hot tub and sun deck, perfect your short game on the private putting green, or simply unwind in this serene coastal oasis. The two-car garage provides convenience, while short-term rental approval offers an incredible investment opportunity. hot water tank is (2024) Pool (2023), Roof (2023), HVAC (2020) Flood Zone X.
Home Details
Home Type
- Single Family
Est. Annual Taxes
- $9,636
Year Built
- Built in 1994
Lot Details
- 7,405 Sq Ft Lot
- Lot Dimensions are 48x150
- Property is Fully Fenced
- Rectangular Lot
- Property is zoned RS-3
Parking
- 2 Car Attached Garage
Home Design
- Split Level Home
- Slab Foundation
- Shingle Roof
- Stucco Exterior
Interior Spaces
- 2,542 Sq Ft Home
- 2-Story Property
- Cathedral Ceiling
- Fireplace
- Great Room
- Dining Room
- Tile Flooring
Kitchen
- Range
- Microwave
- Dishwasher
- Disposal
Bedrooms and Bathrooms
- 4 Bedrooms
- All Bedrooms Down
- In-Law or Guest Suite
- 4 Bathrooms
- Primary Bathroom includes a Walk-In Shower
Laundry
- Dryer
- Washer
Outdoor Features
- Heated Pool
- Beach Access
- Shed
Schools
- W. D. Hartley Elementary School
- Gamble Rogers Middle School
- Pedro Menendez High School
Utilities
- Central Heating and Cooling System
Listing and Financial Details
- Homestead Exemption
- Assessor Parcel Number 177670-0180
Map
Home Values in the Area
Average Home Value in this Area
Tax History
| Year | Tax Paid | Tax Assessment Tax Assessment Total Assessment is a certain percentage of the fair market value that is determined by local assessors to be the total taxable value of land and additions on the property. | Land | Improvement |
|---|---|---|---|---|
| 2024 | $8,274 | $820,971 | -- | -- |
| 2023 | $8,274 | $724,804 | $318,000 | $406,804 |
| 2022 | $7,833 | $703,209 | $237,440 | $465,769 |
| 2021 | $6,327 | $461,263 | $0 | $0 |
| 2020 | $2,971 | $243,847 | $0 | $0 |
| 2019 | $3,024 | $238,365 | $0 | $0 |
| 2018 | $2,988 | $233,921 | $0 | $0 |
| 2017 | $2,976 | $229,110 | $0 | $0 |
| 2016 | $2,975 | $231,130 | $0 | $0 |
| 2015 | $3,020 | $229,523 | $0 | $0 |
| 2014 | $3,030 | $227,701 | $0 | $0 |
Property History
| Date | Event | Price | Change | Sq Ft Price |
|---|---|---|---|---|
| 03/03/2025 03/03/25 | For Sale | $1,595,000 | +187.4% | $627 / Sq Ft |
| 12/17/2023 12/17/23 | Off Market | $555,000 | -- | -- |
| 07/17/2020 07/17/20 | For Sale | $565,000 | +1.8% | $304 / Sq Ft |
| 07/16/2020 07/16/20 | Sold | $555,000 | 0.0% | $298 / Sq Ft |
| 07/16/2020 07/16/20 | Sold | $555,000 | -1.8% | $267 / Sq Ft |
| 07/06/2020 07/06/20 | Pending | -- | -- | -- |
| 06/13/2020 06/13/20 | Pending | -- | -- | -- |
| 03/14/2020 03/14/20 | For Sale | $565,000 | -- | $271 / Sq Ft |
Deed History
| Date | Type | Sale Price | Title Company |
|---|---|---|---|
| Warranty Deed | $555,000 | Paradise Ttl Of St Augustine |
Mortgage History
| Date | Status | Loan Amount | Loan Type |
|---|---|---|---|
| Open | $200,000 | Credit Line Revolving | |
| Open | $510,400 | VA | |
| Previous Owner | $110,000 | New Conventional | |
| Previous Owner | $180,000 | Credit Line Revolving | |
| Previous Owner | $100,000 | Credit Line Revolving | |
| Previous Owner | $180,000 | Unknown | |
| Previous Owner | $100,000 | Credit Line Revolving |
Similar Homes in Saint Augustine, FL
Source: St. Augustine and St. Johns County Board of REALTORS®
MLS Number: 251271
APN: 177670-0180
- 5461 A1a - Pool Home
- 5467 A1a S
- 5442 Atlantic View
- 5467 1st St
- 5455 1st St
- 5597 Pelican Way
- 75 Aloha Cir
- 5449 1st St
- 5599 Pelican Way
- 81 Aloha Cir
- 5495 & 5493 2nd St
- 5479 2nd St
- 5397 Pelican Way
- 5436 2nd Street (Lot 26)
- 5455 2nd St
- 5372 Atlantic View
- 5650 A1a S
- 5650 A1a S Unit D111
- 5650 A1a S Unit D222
- 5650 A1a S Unit G117
