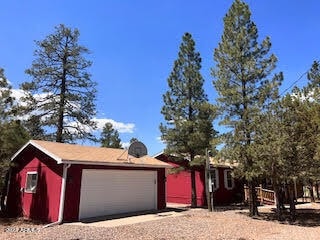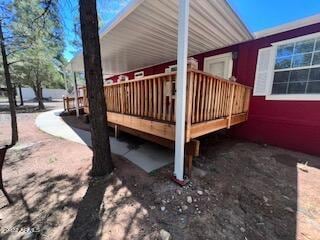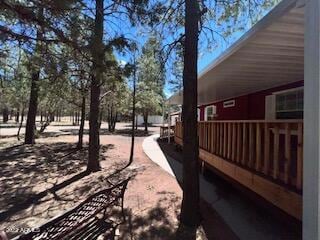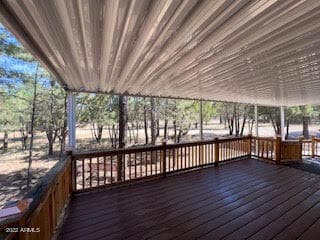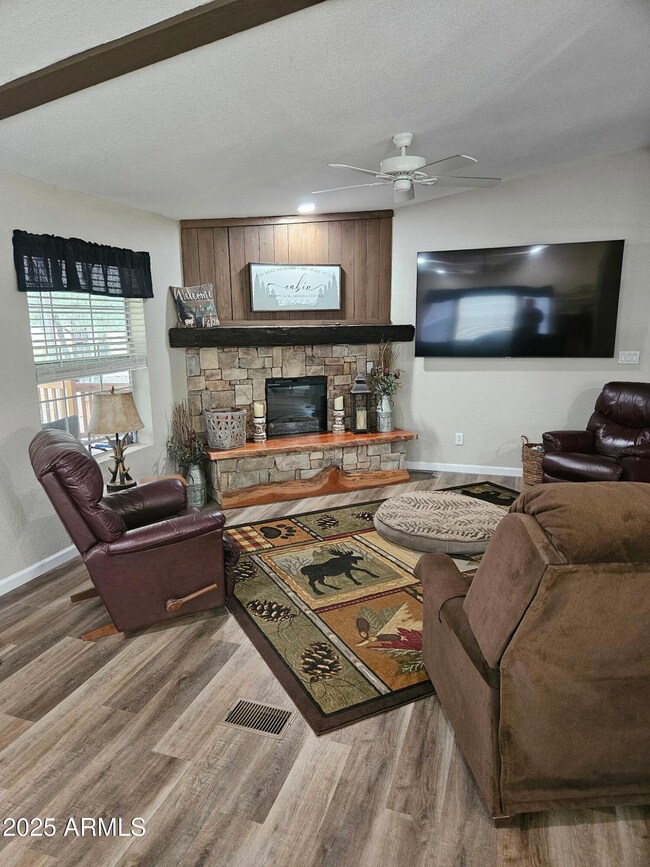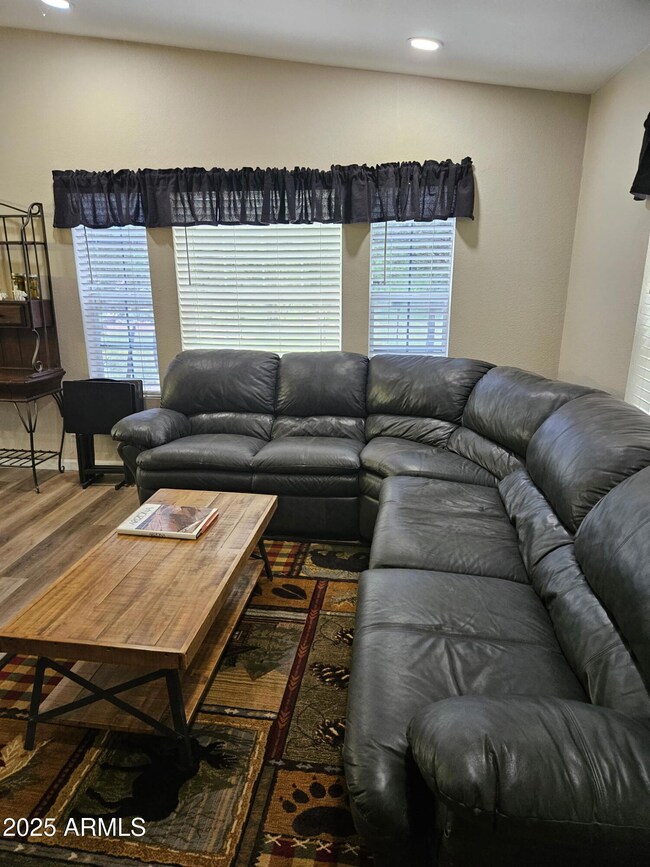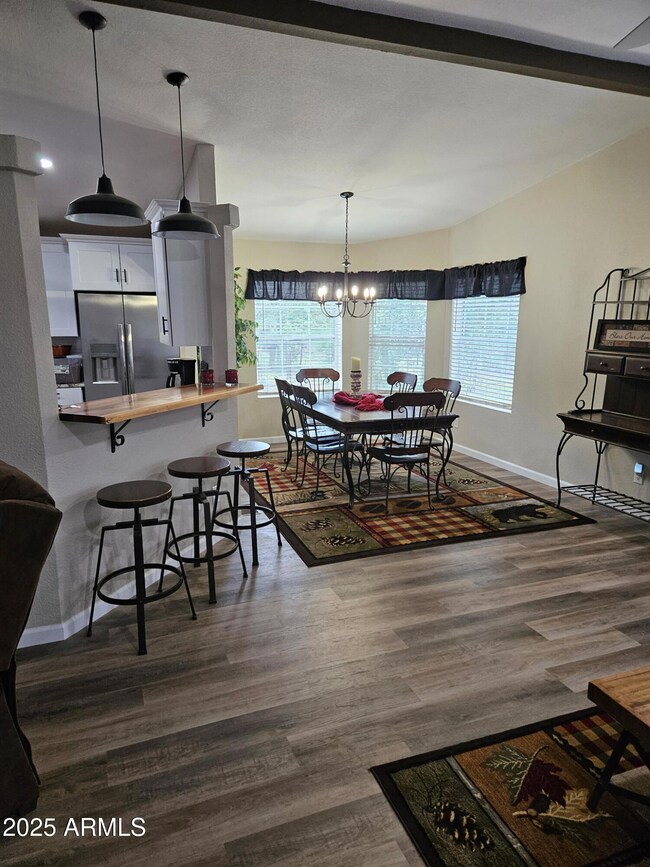
5498 Ridgetop Dr Happy Jack, AZ 86024
Blue Ridge NeighborhoodHighlights
- Horses Allowed On Property
- Mountain View
- Furnished
- RV Garage
- Vaulted Ceiling
- Granite Countertops
About This Home
As of April 2025Gorgeous 2 bedroom, 2 bathroom home boasts panoramic views and NO HOA! This turn-key home has been completely remodeled and comes fully furnished. The open floor plan showcases cozy cabin decor and beautiful wood-like flooring. The stunning kitchen has tons of storage, subway tile backsplash, granite and custom live edge wood slab countertops, white shaker cabinets with new hardware, and stainless steel appliances. Your spacious living room showcases a custom handcrafted and one-of-a-kind electric fireplace with beautiful a real barnwood mantel and live edge hearth to tie into the custom kitchen countertops! Each of the bathrooms have been updated with new fixtures, vanities, sinks, toilets and tiled showers! Additional notable upgrades include can lights in all the right places, new outlets, switches, door locks and handles and upgraded window treatments throughout! Plus, a new roof and central AC/furnace installed and ready for all seasons. Outside, there is a new fully covered trek deck that is fenced in with view-through wood railing and features a rubber lined ramp - making it easily accessible for everyone. The fully fenced yard offers accommodations for horses or livestock. This property also features a large detached 2-car garage, separate workshop (could easily be converted into a cozy bunkhouse), RV electrical hookups and plenty of room for all your recreational vehicles. Don't miss out on this incredible home!
Home Details
Home Type
- Single Family
Est. Annual Taxes
- $866
Year Built
- Built in 2001
Lot Details
- 1.05 Acre Lot
- Desert faces the front of the property
Parking
- 2 Car Detached Garage
- RV Garage
Home Design
- Designed by Cabin Design Architects
- Room Addition Constructed in 2021
- Composition Roof
Interior Spaces
- 1,458 Sq Ft Home
- 1-Story Property
- Furnished
- Vaulted Ceiling
- Ceiling Fan
- Double Pane Windows
- Living Room with Fireplace
- Mountain Views
Kitchen
- Kitchen Updated in 2021
- Breakfast Bar
- Built-In Microwave
- Granite Countertops
Flooring
- Floors Updated in 2021
- Tile
- Vinyl
Bedrooms and Bathrooms
- 2 Bedrooms
- Bathroom Updated in 2021
- Primary Bathroom is a Full Bathroom
- 2 Bathrooms
Accessible Home Design
- Grab Bar In Bathroom
- No Interior Steps
- Accessible Approach with Ramp
- Multiple Entries or Exits
Utilities
- Cooling Available
- Heating Available
- Shared Well
- Septic Tank
- High Speed Internet
- Cable TV Available
Additional Features
- ENERGY STAR Qualified Equipment
- Fire Pit
- Horses Allowed On Property
Community Details
- No Home Owners Association
- Association fees include no fees
- Clear Creek Pines 8 Subdivision
Listing and Financial Details
- Tax Lot 93
- Assessor Parcel Number 403-70-002
Map
Home Values in the Area
Average Home Value in this Area
Property History
| Date | Event | Price | Change | Sq Ft Price |
|---|---|---|---|---|
| 04/18/2025 04/18/25 | Sold | $460,000 | -4.0% | $316 / Sq Ft |
| 03/11/2025 03/11/25 | For Sale | $479,000 | +6.4% | $329 / Sq Ft |
| 10/17/2022 10/17/22 | Sold | $450,000 | -7.2% | $309 / Sq Ft |
| 08/11/2022 08/11/22 | Price Changed | $485,000 | -3.0% | $333 / Sq Ft |
| 07/08/2022 07/08/22 | Price Changed | $499,999 | -9.9% | $343 / Sq Ft |
| 06/28/2022 06/28/22 | Price Changed | $555,000 | -7.5% | $381 / Sq Ft |
| 06/17/2022 06/17/22 | For Sale | $599,999 | +272.7% | $412 / Sq Ft |
| 07/02/2014 07/02/14 | Sold | $161,000 | -12.0% | $112 / Sq Ft |
| 05/05/2014 05/05/14 | Pending | -- | -- | -- |
| 06/30/2013 06/30/13 | For Sale | $182,900 | -- | $127 / Sq Ft |
Similar Homes in Happy Jack, AZ
Source: Arizona Regional Multiple Listing Service (ARMLS)
MLS Number: 6833489
- 5760 Pine Needle Dr
- 2211 Clear Creek Dr Unit 56
- 2211 Clear Creek Dr
- 1947 Clear Creek Dr
- 5515 Green Forest Rd
- 5661 Cougar Dr
- 5688 Cougar Dr
- 6006 Pine Needle Dr
- 2148 Yukon Cir Unit 310
- 2267 Boulder Dr
- 2120 Aztec Cir Unit 171
- 4173 Durango Dr
- 5183 Taos Cir
- 5236 Taos Cir Unit 152
- 4109 Durango Dr Unit 295
- 4560 Durango Dr
- 2513 Pine Crest Dr
- 2513 Pine Crest Dr Unit 110
- 2368 Pine Crest Dr
- 5852 Teton Way
