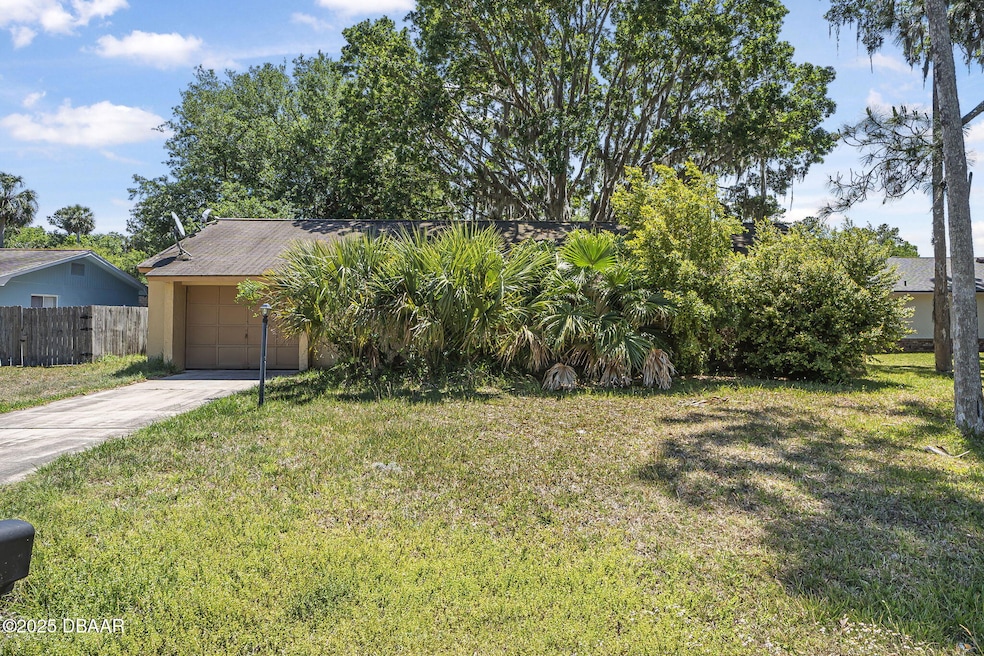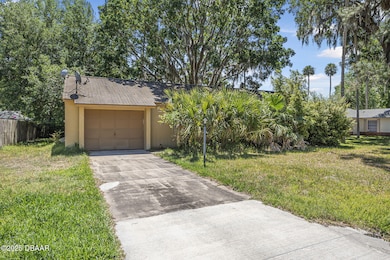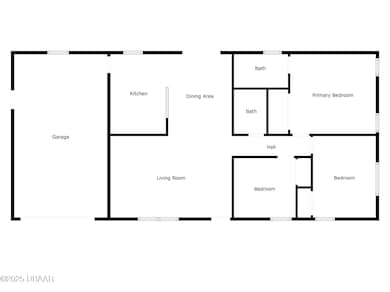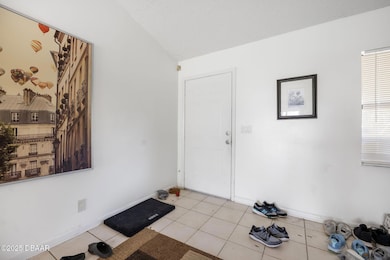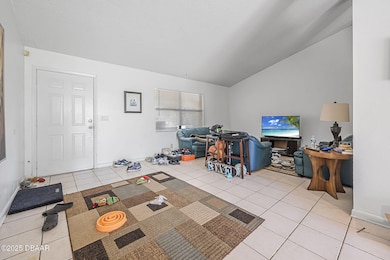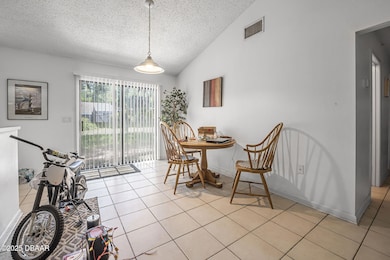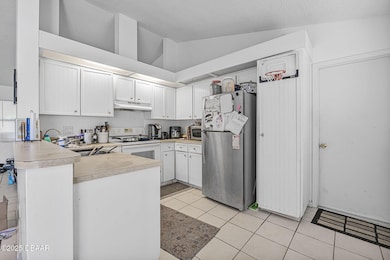
55 Blakemore Dr Palm Coast, FL 32137
Estimated payment $1,710/month
Highlights
- View of Trees or Woods
- No HOA
- 1 Car Attached Garage
- Old Kings Elementary School Rated A-
- Front Porch
- Breakfast Bar
About This Home
This 3-bedroom, 2-bath home is located on the desirable east side of town, offering a great location close to shopping, schools, and parks. The home features tile flooring throughout for easy maintenance. Enjoy the shade of mature trees from the oversized back patio—perfect for relaxing or entertaining. The garage offers additional storage space. Inside, the split floor plan provides added privacy, and the open living and dining areas create a comfortable space to gather. The home is tenant occupied until 12/31/25 and this property is part of a collection of 11 similar Palm Coast homes available for sale as a package. Inquire for pricing.
Home Details
Home Type
- Single Family
Est. Annual Taxes
- $2,771
Year Built
- Built in 1980
Lot Details
- 10,019 Sq Ft Lot
- North Facing Home
- Cleared Lot
- Few Trees
Parking
- 1 Car Attached Garage
Home Design
- Slab Foundation
- Shingle Roof
- Concrete Block And Stucco Construction
- Block And Beam Construction
Interior Spaces
- 1,344 Sq Ft Home
- 1-Story Property
- Living Room
- Dining Room
- Tile Flooring
- Views of Woods
- Laundry in Garage
Kitchen
- Breakfast Bar
- Electric Range
- Dishwasher
Bedrooms and Bathrooms
- 3 Bedrooms
- 2 Full Bathrooms
- Bathtub and Shower Combination in Primary Bathroom
Outdoor Features
- Front Porch
Schools
- Old Kings Elementary School
- Indian Trails Middle School
- Matanzas High School
Utilities
- Central Air
- Heating Available
Community Details
- No Home Owners Association
- Not On The List Subdivision
Listing and Financial Details
- Assessor Parcel Number 07-11-31-7081-00240-0220
Map
Home Values in the Area
Average Home Value in this Area
Tax History
| Year | Tax Paid | Tax Assessment Tax Assessment Total Assessment is a certain percentage of the fair market value that is determined by local assessors to be the total taxable value of land and additions on the property. | Land | Improvement |
|---|---|---|---|---|
| 2024 | $2,592 | $161,390 | $28,000 | $133,390 |
| 2023 | $2,592 | $133,704 | $0 | $0 |
| 2022 | $2,471 | $150,116 | $27,000 | $123,116 |
| 2021 | $2,182 | $115,726 | $18,000 | $97,726 |
| 2020 | $1,987 | $100,454 | $14,000 | $86,454 |
| 2019 | $1,974 | $100,455 | $14,000 | $86,455 |
| 2018 | $1,827 | $91,100 | $11,000 | $80,100 |
| 2017 | $1,669 | $83,891 | $6,000 | $77,891 |
| 2016 | $1,500 | $73,553 | $0 | $0 |
| 2015 | $1,469 | $71,519 | $0 | $0 |
| 2014 | $1,382 | $66,375 | $0 | $0 |
Property History
| Date | Event | Price | Change | Sq Ft Price |
|---|---|---|---|---|
| 04/16/2025 04/16/25 | For Sale | $265,000 | 0.0% | $197 / Sq Ft |
| 01/03/2014 01/03/14 | Rented | -- | -- | -- |
| 01/03/2014 01/03/14 | For Rent | $850 | 0.0% | -- |
| 05/31/2013 05/31/13 | Sold | $59,900 | -33.4% | $45 / Sq Ft |
| 05/30/2013 05/30/13 | Pending | -- | -- | -- |
| 12/27/2012 12/27/12 | For Sale | $89,900 | -- | $67 / Sq Ft |
Deed History
| Date | Type | Sale Price | Title Company |
|---|---|---|---|
| Warranty Deed | -- | None Available | |
| Warranty Deed | $59,900 | Covenant Closing & Title Ser | |
| Warranty Deed | $106,000 | -- |
Mortgage History
| Date | Status | Loan Amount | Loan Type |
|---|---|---|---|
| Previous Owner | $44,925 | New Conventional | |
| Previous Owner | $125,000 | New Conventional | |
| Previous Owner | $84,800 | No Value Available |
Similar Homes in Palm Coast, FL
Source: Daytona Beach Area Association of REALTORS®
MLS Number: 1212220
APN: 07-11-31-7081-00240-0220
- 30 Blakeshire Place
- 17 Blakeshire Place
- 8 Blakeport Ln
- 15 Blare Castle Dr
- 3 Blake Ct
- 138 Blare Dr
- 31 Blare Dr
- 20 Blare Dr
- 18 Blare Dr
- 9 Blare Dr
- 25 Blaine Dr
- 94 Black Bear Ln
- 108 Black Bear Ln
- 1805 Palm Coast Pkwy SE
- 37 Blyth Place
- 31 Sherbury Ct
- 12 Hembury Ln
- 41 Hembury Ln
- 121 Willow Oak Way
- 41 Oxford Ln
