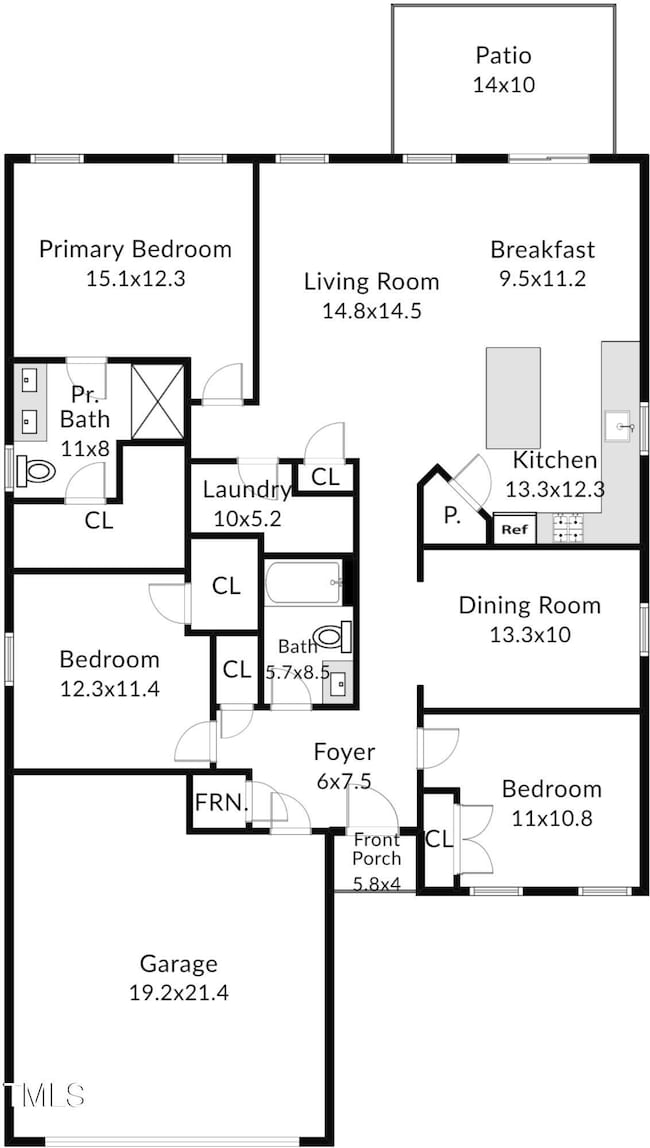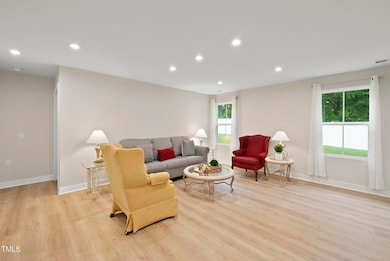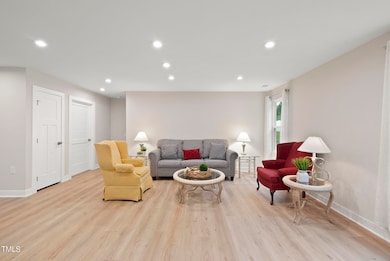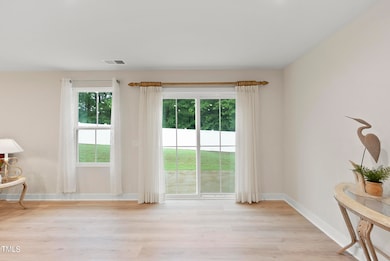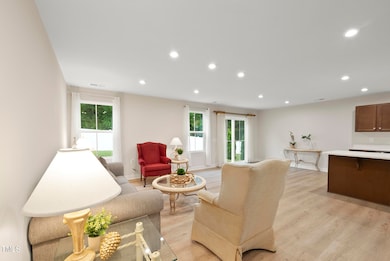
55 Boots Ridge Way Franklinton, NC 27525
Youngsville NeighborhoodEstimated payment $2,324/month
Highlights
- Open Floorplan
- Quartz Countertops
- 2 Car Attached Garage
- Rural View
- Breakfast Room
- Eat-In Kitchen
About This Home
This beautiful ranch home was built in 2022 and offers everything you're looking for plus LAWN MAINTENANCE and a FLEX ROOM. The power-packed 1700+ square feet doesn't skimp on features or storage. The main-floor living includes three large bedrooms and a FLEX ROOM that can be used as an office, dining room, or den. Light floods into the open-concept living space from large windows and a slider. The ample 2-CAR GARAGE also includes a BUMP-OUT FOR STORAGE. The large closets include a HUGE primary closet, secondary walk-in closet and an oversized laundry room. Low-maintenance luxury vinyl plank flooring throughout the living spaces. Privacy fences allowed. Tankless hot water. Kitchen pantry.
Home Details
Home Type
- Single Family
Est. Annual Taxes
- $1,685
Year Built
- Built in 2022
Lot Details
- 10,019 Sq Ft Lot
- Property fronts a private road
- Cleared Lot
- Back Yard
HOA Fees
- $125 Monthly HOA Fees
Parking
- 2 Car Attached Garage
- Front Facing Garage
- Garage Door Opener
- Private Driveway
Home Design
- Slab Foundation
- Shingle Roof
- Vinyl Siding
- Stone Veneer
Interior Spaces
- 1,706 Sq Ft Home
- 1-Story Property
- Open Floorplan
- Smooth Ceilings
- Recessed Lighting
- Sliding Doors
- Entrance Foyer
- Living Room
- Breakfast Room
- Dining Room
- Rural Views
- Fire and Smoke Detector
Kitchen
- Eat-In Kitchen
- Electric Range
- Microwave
- Dishwasher
- Kitchen Island
- Quartz Countertops
- Disposal
Flooring
- Carpet
- Tile
- Luxury Vinyl Tile
Bedrooms and Bathrooms
- 3 Bedrooms
- Walk-In Closet
- In-Law or Guest Suite
- 2 Full Bathrooms
- Bathtub with Shower
- Walk-in Shower
Laundry
- Laundry Room
- Laundry on main level
Attic
- Scuttle Attic Hole
- Unfinished Attic
Accessible Home Design
- Accessible Hallway
- Handicap Accessible
Outdoor Features
- Patio
Schools
- Franklinton Elementary School
- Cedar Creek Middle School
- Franklinton High School
Utilities
- Forced Air Heating and Cooling System
- Heating System Uses Natural Gas
- Natural Gas Connected
- Tankless Water Heater
- Gas Water Heater
- High Speed Internet
- Cable TV Available
Community Details
- Association fees include ground maintenance
- Real Manage Association, Phone Number (866) 473-2573
- Hillcrest Subdivision
- Maintained Community
Listing and Financial Details
- Assessor Parcel Number 1863-65-0092
Map
Home Values in the Area
Average Home Value in this Area
Tax History
| Year | Tax Paid | Tax Assessment Tax Assessment Total Assessment is a certain percentage of the fair market value that is determined by local assessors to be the total taxable value of land and additions on the property. | Land | Improvement |
|---|---|---|---|---|
| 2024 | $2,089 | $333,610 | $96,000 | $237,610 |
| 2023 | $1,953 | $209,250 | $51,750 | $157,500 |
Property History
| Date | Event | Price | Change | Sq Ft Price |
|---|---|---|---|---|
| 04/21/2025 04/21/25 | For Sale | $369,000 | -- | $216 / Sq Ft |
Similar Homes in Franklinton, NC
Source: Doorify MLS
MLS Number: 10090624
APN: 048204
- 35 Boots Ridge Way
- 1875 Cedar Creek Rd
- 95 Torrington Ave
- 45 Walking Trail
- 150 Carrington Ave
- 65 Walking Trail
- 25 Villa Run
- 130 Hilldebrant Dr
- 105 Coral Ridge Cir
- 310 Cedarhurst Ln
- 375 Alcock Ln
- 90 Malbec Way
- 95 Malbec Way
- 75 Malbec Way
- 85 Malbec Way
- 25 Malbec Way
- 190 Alcock Ln
- 120 Kerigon Ln
- 630 Husketh Rd
- 620 Husketh Rd

