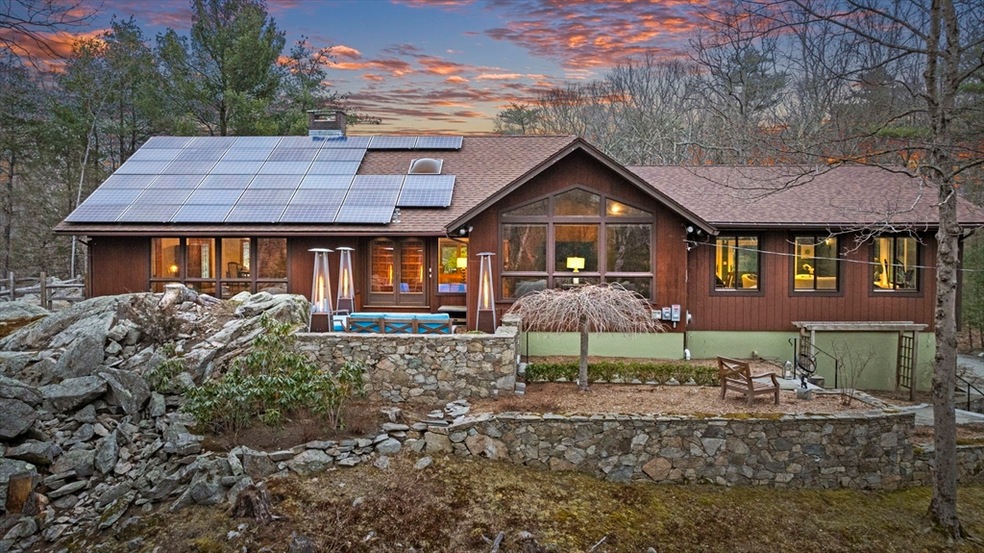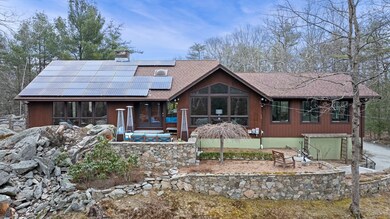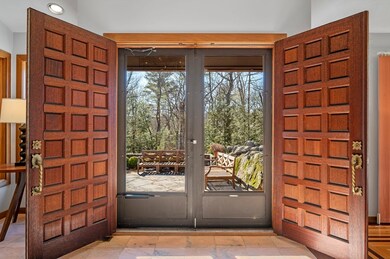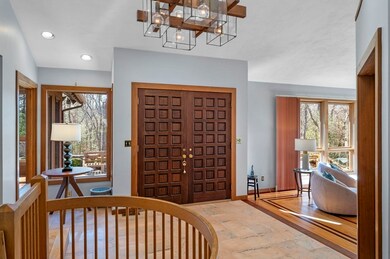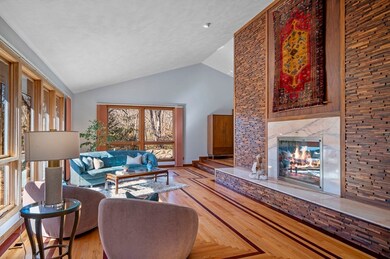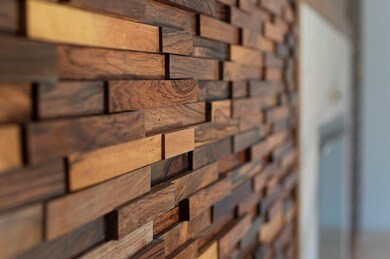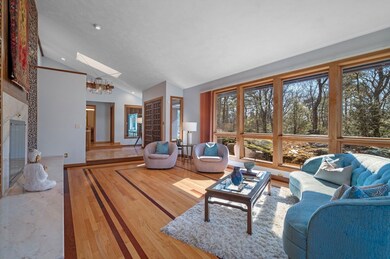
55 Burning Bush Dr Boxford, MA 01921
Highlights
- Golf Course Community
- Community Stables
- Open Floorplan
- Spofford Pond School Rated A-
- Medical Services
- Custom Closet System
About This Home
As of July 2024Welcome to your oasis of tranquility nestled at the end of a serene cul-de-sac. This custom contemporary offers the epitome of privacy & sophistication set on an a 4.13-acre lot bordered by conservation. As you enter this exquisite residence, craftsmanship takes center stage. A generous LR boasting exquisite inlaid flrs & a soaring 20 ft Rosewood wall w/gas fp brings you to the DR, large enough to comfortably seat 12, setting the stage for wonderful gatherings. The gourmet EIK is a chef's delight, showcasing custom mahogany cabinets, ctr island & built-in China cabinet. Retreat to the primary ste, a haven of luxury featuring a designer spa BA, dressing area & walk-in closet. Two additional BR’s, one w/private BA, along w/an office/media rm, offer versatile living spaces. Outside, the property features a detached 2-car garage/barn w/fnshd above. Enjoy a soothing waterfall, Japanese-inspired gardens & Koi pond. Rare opportunity to own a private retreat where luxury meets natural beauty.
Home Details
Home Type
- Single Family
Est. Annual Taxes
- $14,945
Year Built
- Built in 1978
Lot Details
- 4.13 Acre Lot
- Near Conservation Area
- Cul-De-Sac
- Gentle Sloping Lot
- Wooded Lot
Parking
- 4 Car Garage
- Tuck Under Parking
- Side Facing Garage
- Garage Door Opener
- Stone Driveway
- Unpaved Parking
- Open Parking
- Off-Street Parking
Home Design
- Contemporary Architecture
- Frame Construction
- Shingle Roof
- Concrete Perimeter Foundation
Interior Spaces
- 4,552 Sq Ft Home
- Open Floorplan
- Wired For Sound
- Cathedral Ceiling
- Ceiling Fan
- Skylights
- Recessed Lighting
- Decorative Lighting
- Light Fixtures
- Insulated Windows
- Window Screens
- French Doors
- Sliding Doors
- Insulated Doors
- Entrance Foyer
- Great Room
- Living Room with Fireplace
- Dining Area
- Home Office
- Game Room
Kitchen
- Breakfast Bar
- Oven
- Range
- Microwave
- Plumbed For Ice Maker
- Dishwasher
- Kitchen Island
- Solid Surface Countertops
Flooring
- Wood
- Marble
- Ceramic Tile
Bedrooms and Bathrooms
- 4 Bedrooms
- Primary Bedroom on Main
- Custom Closet System
- Walk-In Closet
- Dressing Area
- Double Vanity
- Bathtub with Shower
Laundry
- Laundry on main level
- Dryer
- Washer
- Sink Near Laundry
Finished Basement
- Walk-Out Basement
- Interior and Exterior Basement Entry
- Garage Access
Home Security
- Home Security System
- Storm Doors
Outdoor Features
- Deck
- Patio
- Outdoor Gas Grill
- Rain Gutters
Location
- Property is near schools
Schools
- Cole/Spofford Elementary School
- Masconomet Middle School
- Masconomet High School
Utilities
- Ductless Heating Or Cooling System
- Humidity Control
- Forced Air Heating and Cooling System
- 4 Cooling Zones
- 4 Heating Zones
- Heating System Uses Natural Gas
- Generator Hookup
- Power Generator
- Water Treatment System
- Private Water Source
- Gas Water Heater
- Private Sewer
- Cable TV Available
Listing and Financial Details
- Legal Lot and Block 35 / 01
- Assessor Parcel Number 1870892
Community Details
Overview
- No Home Owners Association
Amenities
- Medical Services
- Shops
Recreation
- Golf Course Community
- Community Stables
- Jogging Path
Map
Home Values in the Area
Average Home Value in this Area
Property History
| Date | Event | Price | Change | Sq Ft Price |
|---|---|---|---|---|
| 07/31/2024 07/31/24 | Sold | $1,350,000 | -3.5% | $297 / Sq Ft |
| 05/20/2024 05/20/24 | Pending | -- | -- | -- |
| 04/04/2024 04/04/24 | For Sale | $1,399,000 | +52.1% | $307 / Sq Ft |
| 08/31/2018 08/31/18 | Sold | $920,000 | -3.1% | $249 / Sq Ft |
| 08/15/2018 08/15/18 | Pending | -- | -- | -- |
| 07/12/2018 07/12/18 | Price Changed | $949,900 | -3.6% | $257 / Sq Ft |
| 04/27/2018 04/27/18 | For Sale | $985,000 | -- | $267 / Sq Ft |
Tax History
| Year | Tax Paid | Tax Assessment Tax Assessment Total Assessment is a certain percentage of the fair market value that is determined by local assessors to be the total taxable value of land and additions on the property. | Land | Improvement |
|---|---|---|---|---|
| 2025 | $16,327 | $1,213,900 | $461,200 | $752,700 |
| 2024 | $14,945 | $1,145,200 | $461,200 | $684,000 |
| 2023 | $14,524 | $1,049,400 | $411,900 | $637,500 |
| 2022 | $13,745 | $903,100 | $346,700 | $556,400 |
| 2021 | $14,238 | $889,300 | $317,000 | $572,300 |
| 2020 | $13,762 | $851,100 | $317,000 | $534,100 |
| 2019 | $11,285 | $693,200 | $302,700 | $390,500 |
| 2018 | $8,887 | $548,600 | $302,700 | $245,900 |
| 2017 | $8,713 | $534,200 | $288,300 | $245,900 |
| 2016 | $8,790 | $534,000 | $288,300 | $245,700 |
| 2015 | $7,993 | $499,900 | $276,100 | $223,800 |
Mortgage History
| Date | Status | Loan Amount | Loan Type |
|---|---|---|---|
| Open | $1,080,000 | Purchase Money Mortgage | |
| Closed | $1,080,000 | Purchase Money Mortgage | |
| Closed | $150,000 | Balloon | |
| Previous Owner | $100,000 | No Value Available | |
| Previous Owner | $335,000 | No Value Available | |
| Previous Owner | $25,000 | No Value Available |
Deed History
| Date | Type | Sale Price | Title Company |
|---|---|---|---|
| Deed | -- | -- | |
| Not Resolvable | $920,000 | -- | |
| Deed | -- | -- | |
| Deed | -- | -- |
Similar Homes in the area
Source: MLS Property Information Network (MLS PIN)
MLS Number: 73219869
APN: BOXF-000040-000001-000035
- 135 East St
- 99 Washington St
- 6 Butler Dr
- 29 Coppermine Rd
- 3 Old Topsfield Rd
- 92 Middleton Rd
- 109 Liberty St
- 10 Sawyer Ln
- 22 Locust St
- 12 Arrowhead Rd
- 38-A Pinehurst Dr
- 2 Ogden Ln
- 34 S Main St Unit 1
- 24 Middleton Rd
- 36 Village Rd Unit 108
- 38 Village Rd Unit 601
- 38 Village Rd Unit 309
- 14 Winding Oaks Way
- 40 Village Rd Unit PH4
- 190 Essex St
