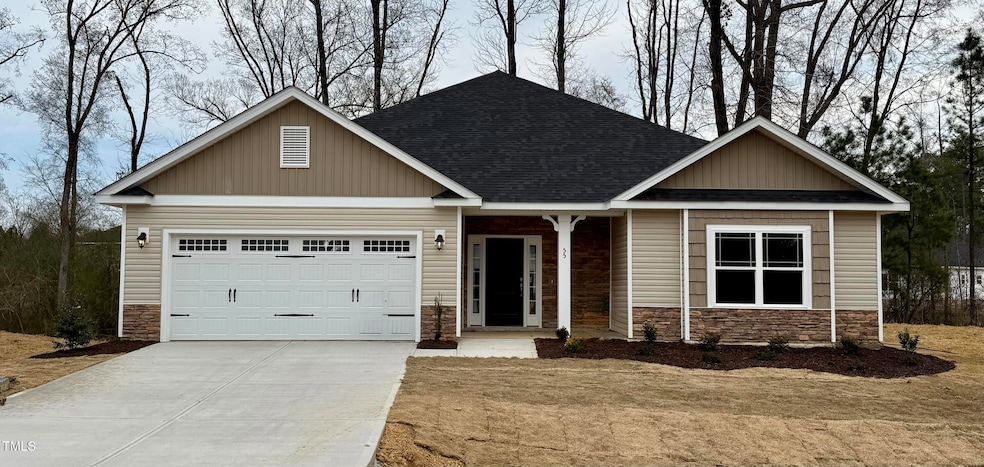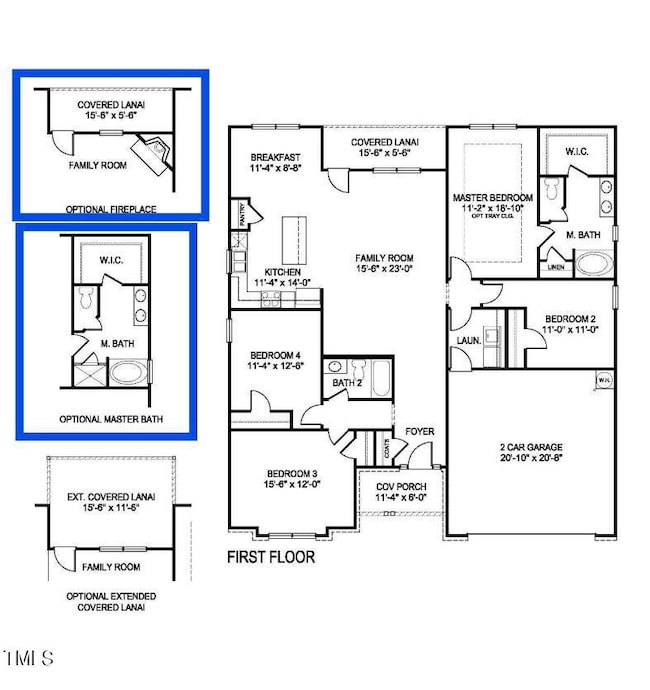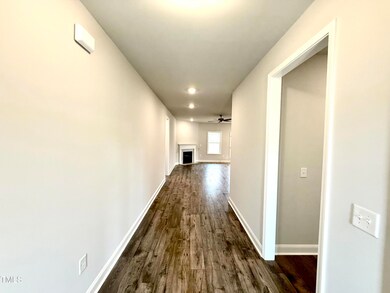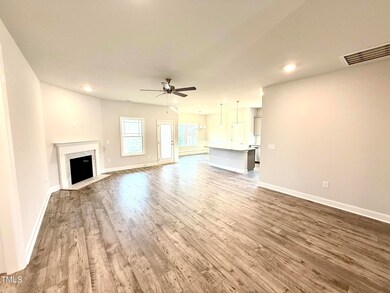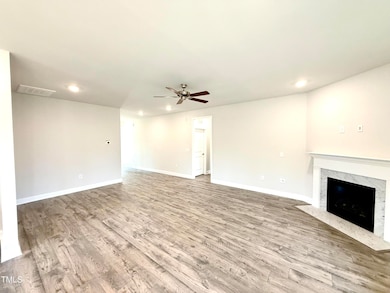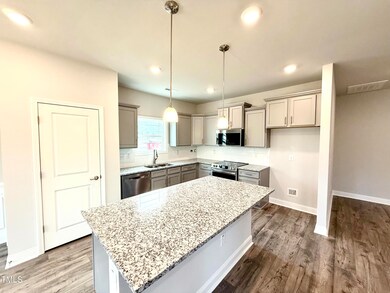
55 Capeside Ct Lillington, NC 27546
Estimated payment $2,386/month
Highlights
- New Construction
- Fireplace in Primary Bedroom
- Granite Countertops
- Open Floorplan
- High Ceiling
- Covered patio or porch
About This Home
READY March 2025! 1K deposit! Most closing costs covered - 4.99% fixed rate - with preferred lender! Welcome to the Falls of the Cape, In the heart of Lillington NC. Conveniently located near the Parks & Recs fields and downtown. Only 10 mins from Campbell University! This one-story 1,902 square foot home is situated on .34 acres. You'll love the natural light and large rooms this 4 BR/2BA home displays. Home will have upgraded laminate flooring in entry, kitchen, living, and dining rooms. Open floorplan boasts fireplace, island, granite & pantry in the kitchen, and covered porch to extend the entertainment areas. Dining area is packed with wainscoting and crown molding. The stove & microwave have multiple features including convection oven & air fryer setting! Primary suite includes trey ceiling with crown molding and ceiling fan. Large primary bath has dual vanities, walk in closet, tile shower and soaking tub to relax in after a long day. Schedule your tour to see this plan now!
Open House Schedule
-
Saturday, April 26, 20251:00 to 5:00 pm4/26/2025 1:00:00 PM +00:004/26/2025 5:00:00 PM +00:00Add to Calendar
-
Sunday, April 27, 20251:00 to 5:00 pm4/27/2025 1:00:00 PM +00:004/27/2025 5:00:00 PM +00:00Add to Calendar
Home Details
Home Type
- Single Family
Year Built
- Built in 2024 | New Construction
Lot Details
- 0.34 Acre Lot
- Landscaped
- Open Lot
HOA Fees
- $26 Monthly HOA Fees
Parking
- 2 Car Attached Garage
- Front Facing Garage
- Garage Door Opener
- Private Driveway
- 2 Open Parking Spaces
Home Design
- Home is estimated to be completed on 3/17/25
- Brick or Stone Mason
- Slab Foundation
- Frame Construction
- Architectural Shingle Roof
- Vinyl Siding
- Stone
Interior Spaces
- 1,902 Sq Ft Home
- 1-Story Property
- Open Floorplan
- Crown Molding
- Tray Ceiling
- Smooth Ceilings
- High Ceiling
- Ceiling Fan
- Gas Log Fireplace
- Insulated Windows
- Entrance Foyer
- Living Room with Fireplace
- Dining Room with Fireplace
- Scuttle Attic Hole
- Fire and Smoke Detector
Kitchen
- Eat-In Kitchen
- Oven
- Electric Range
- Microwave
- Dishwasher
- Kitchen Island
- Granite Countertops
- Fireplace in Kitchen
Flooring
- Carpet
- Laminate
- Vinyl
Bedrooms and Bathrooms
- 4 Bedrooms
- Fireplace in Primary Bedroom
- Walk-In Closet
- 2 Full Bathrooms
- Double Vanity
- Low Flow Plumbing Fixtures
- Private Water Closet
- Separate Shower in Primary Bathroom
- Soaking Tub
- Bathtub with Shower
- Walk-in Shower
Laundry
- Laundry Room
- Laundry on main level
- Electric Dryer Hookup
Outdoor Features
- Covered patio or porch
- Rain Gutters
Schools
- Shawtown Lillington Elementary School
- Harnett Central Middle School
- Harnett Central High School
Utilities
- Forced Air Heating and Cooling System
- Electric Water Heater
Additional Features
- Energy-Efficient Thermostat
- In Flood Plain
Community Details
- Southeastern HOA, Phone Number (910) 493-3707
- Built by Adams Homes
- Falls Of The Cape Subdivision, 1902B Floorplan
Listing and Financial Details
- Home warranty included in the sale of the property
- Assessor Parcel Number 0650-71-2047.000
Map
Home Values in the Area
Average Home Value in this Area
Property History
| Date | Event | Price | Change | Sq Ft Price |
|---|---|---|---|---|
| 12/29/2024 12/29/24 | Price Changed | $359,200 | -4.0% | $189 / Sq Ft |
| 10/02/2024 10/02/24 | For Sale | $374,200 | -- | $197 / Sq Ft |
Similar Homes in the area
Source: Doorify MLS
MLS Number: 10056018
- 31 Capeside Ct
- 46 Streamline Ct
- 203 Lake Edge Dr
- 217 Lake Edge Dr
- 55 Streamline Ct
- 19 Streamline Ct
- 193 Falls of the Cape Dr
- 68 Streamline Ct
- 69 Streamline Ct
- 21 Shoreline Dr
- 78 Falls of the Cape Dr
- 60 Falls of the Cape Dr
- 49 Parkside Dr
- 38 Parkside Dr
- 683 Adcock Parent and Tract A Rd
- Lot 2 N Carolina 210
- 1101 S 2nd St
- 7143 N Carolina 27
- 86 Barn Door Dr
- 700 Ross Rd
