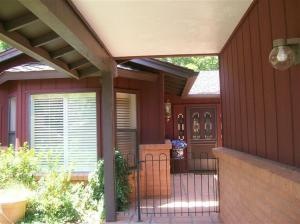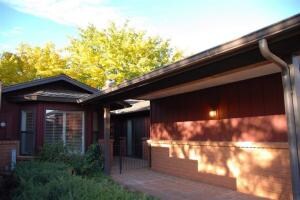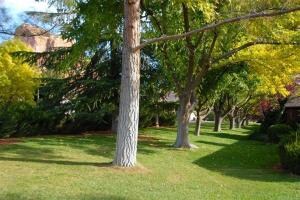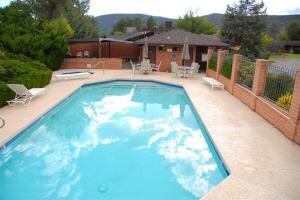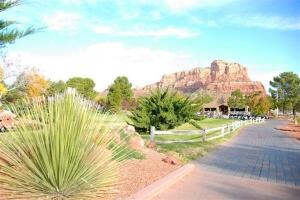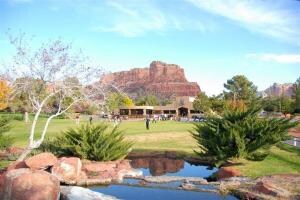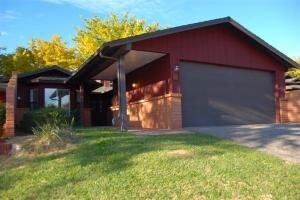55 Cathedral Rock Dr Unit 18 Sedona, AZ 86351
Village of Oak Creek (Big Park) NeighborhoodHighlights
- Views of Red Rock
- Clubhouse
- Cathedral Ceiling
- Open Floorplan
- Contemporary Architecture
- Great Room
About This Home
As of January 2021NEW PRICE REDUCTION BRINGS YOU CLOSER TO YOUR DREAM CAREFREE LIFESTYLE! Enjoy beautiful park-like setting, green grass, shade trees, community pool. One of best maintained townhouse complexes in Sedona. You'll love this charming ranch style home, light and bright w/ contemporary great room floor plan. Welcoming foyer, spacious rooms, cathedral ceiling, wet bar, wood burning fireplace, saltillo tile and neutral colored carpet. Newer roof, all brand new never-been-used stainless steel kitchen appliances. New water heater installed 2011, new HVAC system 2012. Red Rock views from master bedroom, living and dining rooms. You could enclose covered back patio to create a cozy Arizona room. Tucked away in quiet residential area yet close to VOC resort amenitie... (see supplement for full remarks)
Last Agent to Sell the Property
Gracita Hutton
License #SA534006000
Last Buyer's Agent
Roy Grimm
Russ Lyon Sotheby's Intl Rlty

Townhouse Details
Home Type
- Townhome
Est. Annual Taxes
- $1,775
Year Built
- Built in 1981
Lot Details
- 2,614 Sq Ft Lot
- Cul-De-Sac
- Drip System Landscaping
- Irrigation
- Landscaped with Trees
- Grass Covered Lot
HOA Fees
- $250 Monthly HOA Fees
Property Views
- Red Rock
- Mountain
Home Design
- Contemporary Architecture
- Ranch Style House
- Brick or Stone Mason
- Slab Foundation
- Wood Frame Construction
- Composition Shingle Roof
Interior Spaces
- 1,398 Sq Ft Home
- Open Floorplan
- Wet Bar
- Cathedral Ceiling
- Ceiling Fan
- Skylights
- Wood Burning Fireplace
- Double Pane Windows
- Shades
- Shutters
- Vertical Blinds
- Window Screens
- Great Room
- Combination Dining and Living Room
- Laundry Room
Kitchen
- Breakfast Bar
- Range
- Microwave
- Dishwasher
- Disposal
Flooring
- Carpet
- Tile
- Vinyl
Bedrooms and Bathrooms
- 2 Bedrooms
- En-Suite Primary Bedroom
- 2 Bathrooms
Home Security
Parking
- 2 Car Garage
- Garage Door Opener
- Off-Street Parking
Utilities
- Refrigerated Cooling System
- Heat Pump System
- Separate Meters
- Underground Utilities
- Private Water Source
- Electric Water Heater
- Conventional Septic
- Septic System
- Phone Available
- Cable TV Available
Additional Features
- Level Entry For Accessibility
- Covered patio or porch
Listing and Financial Details
- Assessor Parcel Number 40527669
Community Details
Overview
- Sundance Twnhs Subdivision
Pet Policy
- Pets Allowed
Recreation
- Tennis Courts
Additional Features
- Clubhouse
- Fire and Smoke Detector
Map
Home Values in the Area
Average Home Value in this Area
Property History
| Date | Event | Price | Change | Sq Ft Price |
|---|---|---|---|---|
| 01/06/2021 01/06/21 | Sold | $410,000 | -1.2% | $293 / Sq Ft |
| 12/02/2020 12/02/20 | Pending | -- | -- | -- |
| 11/05/2020 11/05/20 | For Sale | $415,000 | 0.0% | $297 / Sq Ft |
| 10/30/2020 10/30/20 | Pending | -- | -- | -- |
| 10/28/2020 10/28/20 | For Sale | $415,000 | +7.8% | $297 / Sq Ft |
| 09/20/2019 09/20/19 | Sold | $385,000 | -3.8% | $275 / Sq Ft |
| 08/23/2019 08/23/19 | Pending | -- | -- | -- |
| 07/23/2019 07/23/19 | For Sale | $400,000 | +24.2% | $286 / Sq Ft |
| 08/01/2014 08/01/14 | Sold | $322,000 | -0.9% | $230 / Sq Ft |
| 07/25/2014 07/25/14 | Pending | -- | -- | -- |
| 06/09/2014 06/09/14 | For Sale | $325,000 | +60.5% | $232 / Sq Ft |
| 11/15/2012 11/15/12 | Sold | $202,500 | -13.8% | $145 / Sq Ft |
| 10/04/2012 10/04/12 | Pending | -- | -- | -- |
| 07/01/2011 07/01/11 | For Sale | $235,000 | -- | $168 / Sq Ft |
Tax History
| Year | Tax Paid | Tax Assessment Tax Assessment Total Assessment is a certain percentage of the fair market value that is determined by local assessors to be the total taxable value of land and additions on the property. | Land | Improvement |
|---|---|---|---|---|
| 2024 | $2,013 | -- | -- | -- |
| 2023 | $2,013 | $35,727 | $14,043 | $21,684 |
| 2022 | $2,196 | $28,100 | $12,063 | $16,037 |
| 2021 | $2,228 | $27,711 | $11,712 | $15,999 |
| 2020 | $2,228 | $0 | $0 | $0 |
| 2019 | $2,014 | $0 | $0 | $0 |
| 2018 | $1,915 | $0 | $0 | $0 |
| 2017 | $1,870 | $0 | $0 | $0 |
| 2016 | $1,834 | $0 | $0 | $0 |
| 2015 | -- | $0 | $0 | $0 |
| 2014 | -- | $0 | $0 | $0 |
Mortgage History
| Date | Status | Loan Amount | Loan Type |
|---|---|---|---|
| Open | $328,000 | New Conventional | |
| Previous Owner | $308,000 | New Conventional |
Deed History
| Date | Type | Sale Price | Title Company |
|---|---|---|---|
| Warranty Deed | $410,000 | Empire West Title Agency Llc | |
| Warranty Deed | $385,000 | First American Title Ins Co | |
| Cash Sale Deed | $322,000 | Stewart Title & Trust | |
| Cash Sale Deed | $202,500 | Pioneer Title Agency Inc | |
| Interfamily Deed Transfer | -- | -- | |
| Cash Sale Deed | $155,000 | Capital Title Agency | |
| Joint Tenancy Deed | $140,000 | Capital Title Agency |
Source: Sedona Verde Valley Association of REALTORS®
MLS Number: 130431
APN: 405-27-669
- 45 Yellow Hat Cir
- 35 Brielle Ln
- 130 Regan Rd
- 80 Gunsight Hills Dr
- 4601 Redrock Rd Unit 2
- 165 Gunsight Hills Dr
- 10 Coburn Ct
- 30 W Valley Dr
- 40 W Valley Dr
- 125 Sycamore St
- 115 Merry Go Round Rock Rd
- 475 Bell Rock Blvd
- 30 Fairway Oaks Dr
- 15 Creek Rock Cir
- 1105 Verde Valley School Rd
- 70 Merry Go Round Rock Rd
- 350 Redrock Rd
- 375 Verde Valley School Rd
- 95 N House Rock Rd
- 96 E Lindsay Way
