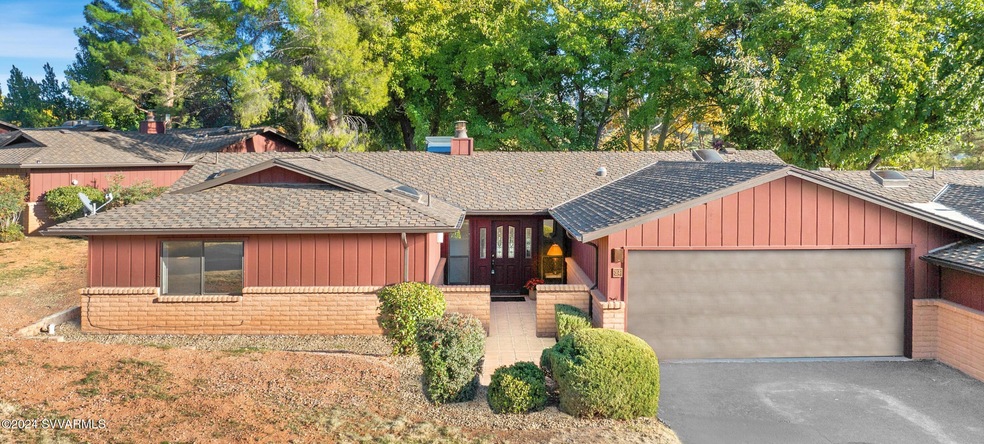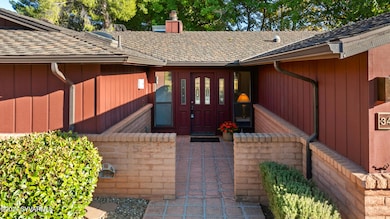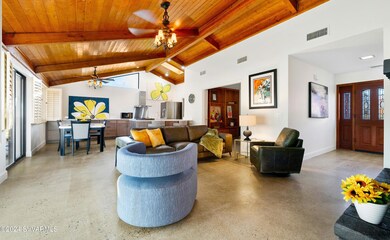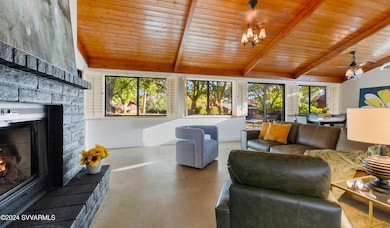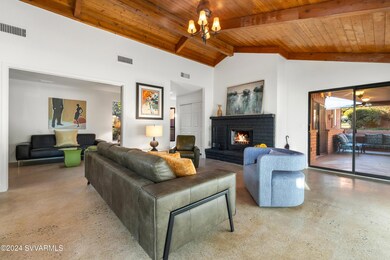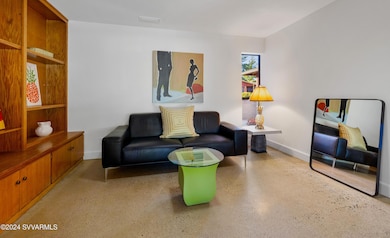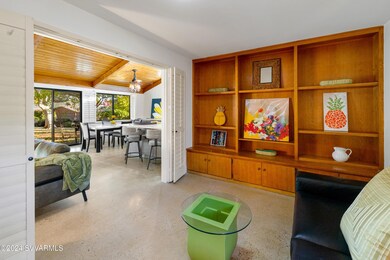
55 Cathedral Rock Dr Unit 34 Sedona, AZ 86351
Village of Oak Creek (Big Park) NeighborhoodHighlights
- Views of Red Rock
- Ranch Style House
- Great Room
- Spa
- Cathedral Ceiling
- Covered patio or porch
About This Home
As of January 2025Chic and classy remodeled 1656 square foot townhome nestled amongst trees is the perfect 2nd home, primary home or winter escape to the magical land called Sedona. From the soaring gabled tongue and groove wood ceilings in the open concept living area encompassing living, dining, and kitchen to the polished speckled concrete floors this is a dollbaby. Main Living Area is anchored on one side of the room by a woodburning brick fireplace and the other by a large trapezoid window which opens to the sky. Kitchen has been completely reimagined and remodeled with quartz counters, custom modern soft close cabinets and all new appliances including the washer/dryer. Dining area, living room and primary bedroom spill out onto covered and uncovered patios overlooking common open space with trees
Townhouse Details
Home Type
- Townhome
Est. Annual Taxes
- $2,339
Year Built
- Built in 1983
Lot Details
- 3,049 Sq Ft Lot
- Cul-De-Sac
- Drip System Landscaping
- Landscaped with Trees
- Grass Covered Lot
HOA Fees
- $533 Monthly HOA Fees
Property Views
- Red Rock
- City
Home Design
- Ranch Style House
- Brick or Stone Mason
- Slab Foundation
- Wood Frame Construction
- Composition Shingle Roof
Interior Spaces
- 1,656 Sq Ft Home
- Cathedral Ceiling
- Ceiling Fan
- Skylights
- Wood Burning Fireplace
- Double Pane Windows
- Shutters
- Drapes & Rods
- Window Screens
- Great Room
- Combination Kitchen and Dining Room
Kitchen
- Breakfast Bar
- Electric Oven
- Range
- Microwave
- Dishwasher
- ENERGY STAR Qualified Appliances
- Disposal
Flooring
- Concrete
- Tile
Bedrooms and Bathrooms
- 3 Bedrooms
- En-Suite Primary Bedroom
- Dual Closets
- 2 Bathrooms
Laundry
- Laundry Room
- Dryer
- Washer
Home Security
Parking
- 3 Car Garage
- Garage Door Opener
- Off-Street Parking
Outdoor Features
- Spa
- Covered patio or porch
Location
- Flood Zone Lot
Utilities
- Refrigerated Cooling System
- Heat Pump System
- Separate Meters
- Underground Utilities
- Electric Water Heater
- Conventional Septic
- Septic System
Listing and Financial Details
- Assessor Parcel Number 40527685
Community Details
Overview
- Sundance Twnhs Subdivision
Pet Policy
- Pets Allowed
Security
- Fire and Smoke Detector
Map
Home Values in the Area
Average Home Value in this Area
Property History
| Date | Event | Price | Change | Sq Ft Price |
|---|---|---|---|---|
| 01/17/2025 01/17/25 | Sold | $590,000 | -4.1% | $356 / Sq Ft |
| 12/19/2024 12/19/24 | Pending | -- | -- | -- |
| 11/21/2024 11/21/24 | For Sale | $615,000 | +35.5% | $371 / Sq Ft |
| 03/02/2022 03/02/22 | Sold | $454,000 | +0.9% | $274 / Sq Ft |
| 11/18/2021 11/18/21 | Pending | -- | -- | -- |
| 11/13/2021 11/13/21 | For Sale | $450,000 | -- | $272 / Sq Ft |
Tax History
| Year | Tax Paid | Tax Assessment Tax Assessment Total Assessment is a certain percentage of the fair market value that is determined by local assessors to be the total taxable value of land and additions on the property. | Land | Improvement |
|---|---|---|---|---|
| 2024 | $2,326 | -- | -- | -- |
| 2023 | $2,326 | $39,821 | $14,043 | $25,778 |
| 2022 | $2,225 | $31,304 | $12,063 | $19,241 |
| 2021 | $2,279 | $31,178 | $11,712 | $19,466 |
| 2020 | $2,278 | $0 | $0 | $0 |
| 2019 | $2,260 | $0 | $0 | $0 |
| 2018 | $2,150 | $0 | $0 | $0 |
| 2017 | $2,099 | $0 | $0 | $0 |
| 2016 | $2,058 | $0 | $0 | $0 |
| 2015 | $1,968 | $0 | $0 | $0 |
| 2014 | $1,852 | $0 | $0 | $0 |
Mortgage History
| Date | Status | Loan Amount | Loan Type |
|---|---|---|---|
| Previous Owner | $100,000 | Credit Line Revolving |
Deed History
| Date | Type | Sale Price | Title Company |
|---|---|---|---|
| Warranty Deed | $590,000 | Yavapai Title Agency | |
| Quit Claim Deed | -- | Yavapai Title Agency | |
| Warranty Deed | $454,000 | Yavapai Title Agency | |
| Interfamily Deed Transfer | -- | None Available | |
| Interfamily Deed Transfer | -- | None Available | |
| Cash Sale Deed | $267,500 | First American Title Ins Co | |
| Interfamily Deed Transfer | -- | -- | |
| Joint Tenancy Deed | $172,000 | Transamerica Title Ins Co |
Similar Homes in Sedona, AZ
Source: Sedona Verde Valley Association of REALTORS®
MLS Number: 537721
APN: 405-27-685
- 45 Yellow Hat Cir
- 35 Brielle Ln
- 130 Regan Rd
- 80 Gunsight Hills Dr
- 4601 Redrock Rd Unit 2
- 165 Gunsight Hills Dr
- 10 Coburn Ct
- 30 W Valley Dr
- 40 W Valley Dr
- 125 Sycamore St
- 115 Merry Go Round Rock Rd
- 475 Bell Rock Blvd
- 30 Fairway Oaks Dr
- 15 Creek Rock Cir
- 1105 Verde Valley School Rd
- 70 Merry Go Round Rock Rd
- 350 Redrock Rd
- 375 Verde Valley School Rd
- 95 N House Rock Rd
- 96 E Lindsay Way
