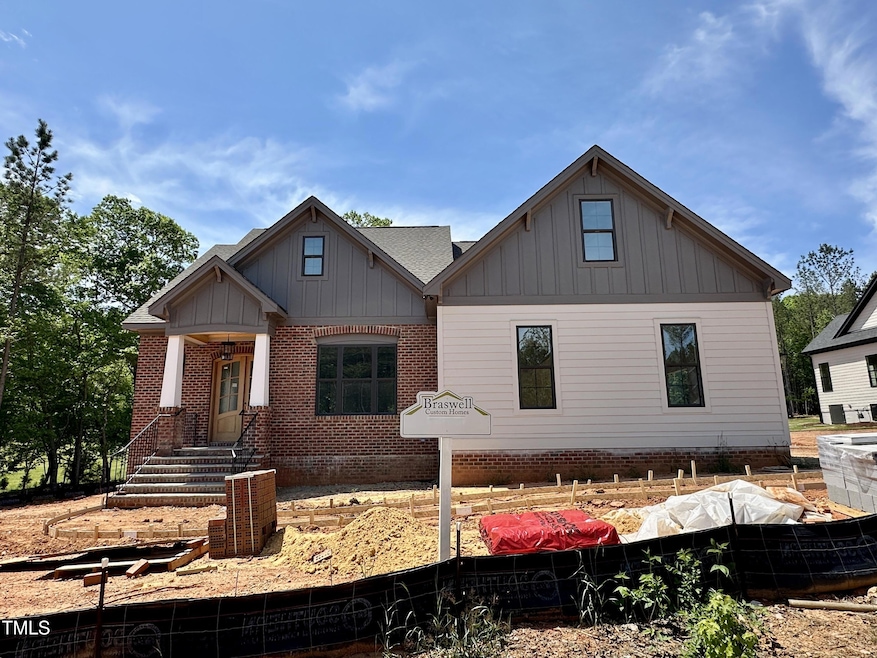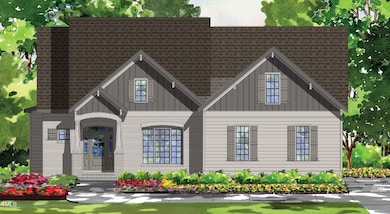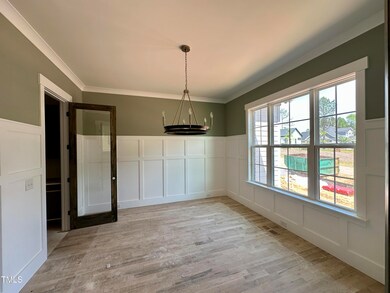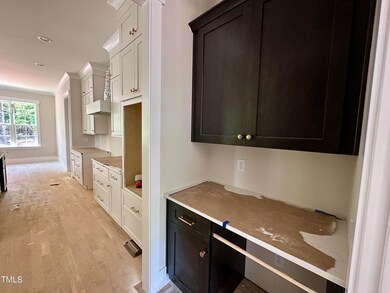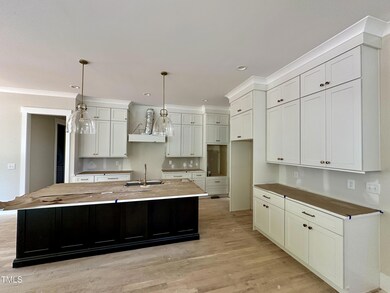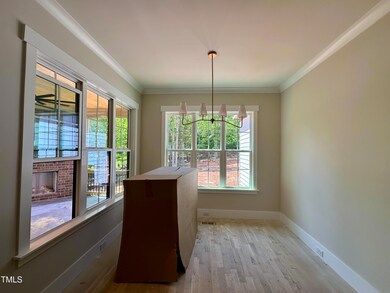
55 Cherry Bark Ln Youngsville, NC 27596
Youngsville NeighborhoodEstimated payment $7,611/month
Highlights
- New Construction
- Family Room with Fireplace
- Transitional Architecture
- Open Floorplan
- Recreation Room
- Wood Flooring
About This Home
Custom built by Braswell Custom Homes on a private wooded lot. Custom trim and upgraded lighting throughout with wide plank hardwoods throughout the main living. Kitchen: offers custom painted cabinetry with soft close, quartz countertops, decorative tile backsplash, oversized island with barstool seating & designer pendant lighting, gourmet SS appliances including 36'' dual fuel range, french door fridge, micro/wall oven combo & dishwasher and butler's pantry with access to the formal dining. Main level primary suite: features a trey ceiling with shiplap accents & custom beams, hardwoods & huge walk in closet with his+her sides. Luxurious primary bath: offers a spa style shower with zero entry & frameless glass, dual vanity with quartz top & linen closet for additional storage. Open design family room: features a gas fireplace with tile surround & flanking built ins and 12' slider to the rear screened porch with corner fireplace and access to the grilling patio! Upstairs recreational room with access to unfinished storage and three spacious secondary suites with walk in closets. Sealed and conditioned crawl space!
Open House Schedule
-
Saturday, April 26, 20252:00 to 5:00 pm4/26/2025 2:00:00 PM +00:004/26/2025 5:00:00 PM +00:00Add to Calendar
-
Sunday, April 27, 20252:00 to 5:00 pm4/27/2025 2:00:00 PM +00:004/27/2025 5:00:00 PM +00:00Add to Calendar
Home Details
Home Type
- Single Family
Year Built
- Built in 2025 | New Construction
Lot Details
- 0.71 Acre Lot
- Property fronts a private road
- Cleared Lot
- Landscaped with Trees
- Back and Front Yard
- Property is zoned R-30
HOA Fees
- $75 Monthly HOA Fees
Parking
- 3 Car Attached Garage
- Side Facing Garage
- Garage Door Opener
- Private Driveway
- 3 Open Parking Spaces
Home Design
- Home is estimated to be completed on 10/31/25
- Transitional Architecture
- Brick Veneer
- Permanent Foundation
- Raised Foundation
- Frame Construction
- Shingle Roof
- Architectural Shingle Roof
Interior Spaces
- 3,520 Sq Ft Home
- 2-Story Property
- Open Floorplan
- Built-In Features
- Crown Molding
- Tray Ceiling
- Smooth Ceilings
- High Ceiling
- Ceiling Fan
- Recessed Lighting
- Ventless Fireplace
- Gas Log Fireplace
- Sliding Doors
- Mud Room
- Entrance Foyer
- Family Room with Fireplace
- 2 Fireplaces
- Dining Room
- Recreation Room
- Screened Porch
- Storage
- Home Gym
Kitchen
- Eat-In Kitchen
- Breakfast Bar
- Butlers Pantry
- Gas Range
- Microwave
- Plumbed For Ice Maker
- Dishwasher
- Stainless Steel Appliances
- Kitchen Island
- Quartz Countertops
Flooring
- Wood
- Carpet
- Tile
Bedrooms and Bathrooms
- 4 Bedrooms
- Primary Bedroom on Main
- Walk-In Closet
- In-Law or Guest Suite
- Double Vanity
- Private Water Closet
- Soaking Tub
- Bathtub with Shower
- Walk-in Shower
Laundry
- Laundry Room
- Laundry on main level
- Washer and Electric Dryer Hookup
Attic
- Pull Down Stairs to Attic
- Unfinished Attic
Home Security
- Carbon Monoxide Detectors
- Fire and Smoke Detector
Eco-Friendly Details
- Energy-Efficient Appliances
- Energy-Efficient Lighting
- Energy-Efficient Thermostat
Outdoor Features
- Outdoor Fireplace
- Rain Gutters
Schools
- Long Mill Elementary School
- Cedar Creek Middle School
- Franklinton High School
Utilities
- Cooling System Powered By Gas
- Central Air
- Heat Pump System
- Natural Gas Connected
- Tankless Water Heater
- Septic Tank
- Septic System
- High Speed Internet
- Phone Available
- Cable TV Available
Community Details
- Association fees include insurance, ground maintenance, storm water maintenance
- Sorrell Oaks HOA, Phone Number (919) 790-5350
- Built by Braswell Custom Homes, Inc
- Sorrell Oaks Subdivision, The Catawba Floorplan
Listing and Financial Details
- Home warranty included in the sale of the property
- Assessor Parcel Number 1833600971
Map
Home Values in the Area
Average Home Value in this Area
Property History
| Date | Event | Price | Change | Sq Ft Price |
|---|---|---|---|---|
| 04/10/2025 04/10/25 | Price Changed | $1,145,000 | +6.1% | $325 / Sq Ft |
| 03/03/2025 03/03/25 | For Sale | $1,079,000 | -- | $307 / Sq Ft |
Similar Homes in Youngsville, NC
Source: Doorify MLS
MLS Number: 10079745
- 95 Cherry Bark Dr
- 170 Cherry Bark Dr
- 55 Cherry Bark Ln
- 75 Cherry Bark Ln
- 135 Cherry Bark Ln
- 165 Cherry Bark Ln
- 65 Cherry Bark Ln
- 60 Chestnut Oak Dr
- 55 Chestnut Oak Dr
- 30 Chestnut Oak Dr
- 95 Spanish Oak Dr
- 30 Spanish Oak Dr
- 35 Long Needle Ct Unit 36
- 25 Long Needle Ct Unit 37
- 40 Long Needle Ct
- 15 Long Needle Ct Unit 38
- 120 Ironwood Blvd Unit GH 29
- 135 Ironwood Blvd Unit 49
- 220 Green Haven Blvd
- 150 Green Haven Blvd Unit Lot 67
