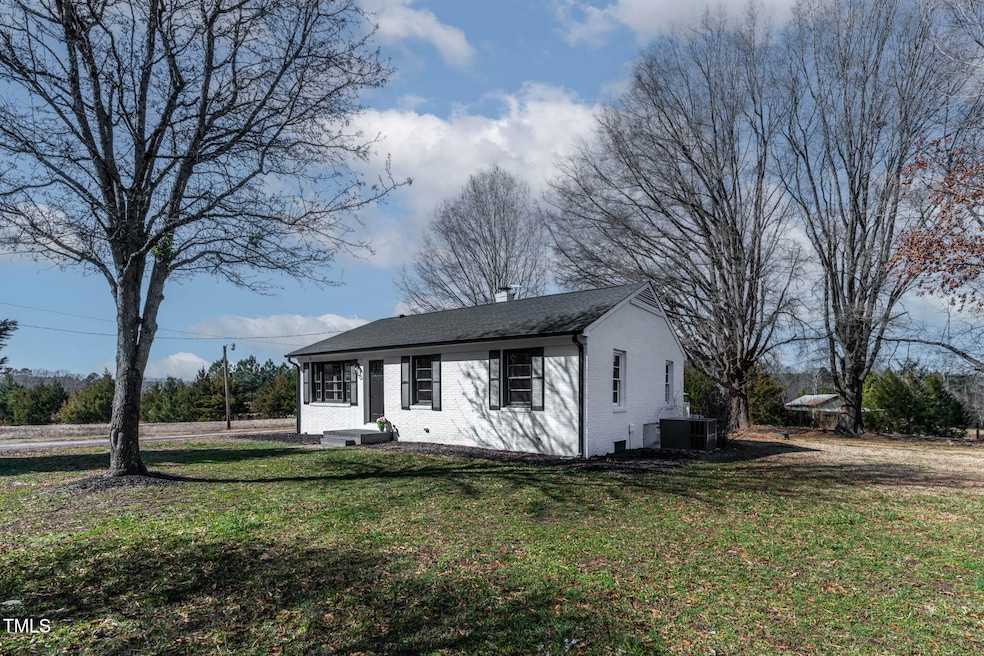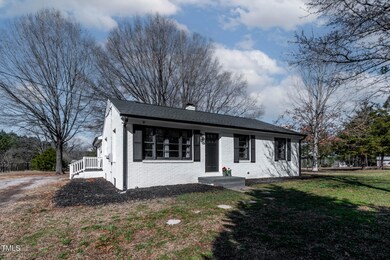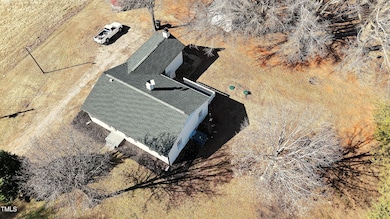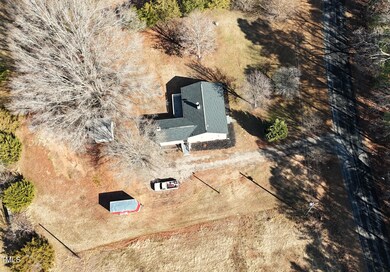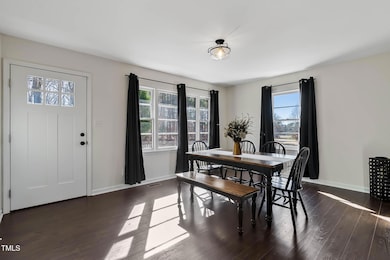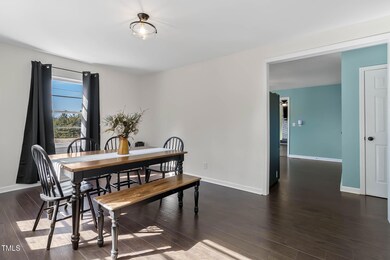
55 Daniel Harris Rd Henderson, NC 27537
Highlights
- Pasture Views
- Granite Countertops
- Cottage
- Deck
- No HOA
- Stainless Steel Appliances
About This Home
As of March 2025Move-In Ready Country Home! Beautifully remodeled one-story home with no restrictions! Updates include: Fresh paint in 2024-2025; luxury vinyl plank flooring throughout (no carpet!), Roof, septic tank, gutters, HVAC, & water heater—all installed in 2022. The kitchen features new cabinets, granite countertops, and stainless steel appliances, all of which convey (2022). Unwind by the cozy gas log fireplace, or step outside to the spacious deck—perfect for outdoor entertaining. The heated and cooled basement area offers versatile space for hobbies, a workshop, or extra storage. This home is truly move-in ready—don't miss the chance to make it yours!
Home Details
Home Type
- Single Family
Est. Annual Taxes
- $1,547
Year Built
- Built in 1970 | Remodeled
Lot Details
- 0.49 Acre Lot
- Property fronts a state road
- Level Lot
- Cleared Lot
- Few Trees
- Front Yard
Property Views
- Pasture
- Rural
Home Design
- Cottage
- Brick Exterior Construction
- Concrete Foundation
- Block Foundation
- Shingle Roof
- Vinyl Siding
- Lead Paint Disclosure
Interior Spaces
- 1,335 Sq Ft Home
- 1-Story Property
- Smooth Ceilings
- Ceiling Fan
- Raised Hearth
- Gas Log Fireplace
- Drapes & Rods
- Sliding Doors
- Family Room with Fireplace
- Dining Room
- Pull Down Stairs to Attic
Kitchen
- Electric Range
- Microwave
- Dishwasher
- Stainless Steel Appliances
- Kitchen Island
- Granite Countertops
Flooring
- Luxury Vinyl Tile
- Vinyl
Bedrooms and Bathrooms
- 3 Bedrooms
- 1 Full Bathroom
- Double Vanity
- Bathtub with Shower
Laundry
- Dryer
- Washer
Unfinished Basement
- Heated Basement
- Block Basement Construction
- Laundry in Basement
Home Security
- Smart Locks
- Fire and Smoke Detector
Parking
- 4 Parking Spaces
- 4 Open Parking Spaces
Outdoor Features
- Deck
- Outdoor Storage
- Rain Gutters
Schools
- Carver Elementary School
- Vance County Middle School
- Vance County High School
Utilities
- Central Air
- Heating Available
- Private Water Source
- Well
- Electric Water Heater
- Fuel Tank
- Septic Tank
Community Details
- No Home Owners Association
Listing and Financial Details
- Assessor Parcel Number 0529 02008
Map
Home Values in the Area
Average Home Value in this Area
Property History
| Date | Event | Price | Change | Sq Ft Price |
|---|---|---|---|---|
| 03/28/2025 03/28/25 | Sold | $243,900 | -2.0% | $183 / Sq Ft |
| 03/03/2025 03/03/25 | Pending | -- | -- | -- |
| 02/16/2025 02/16/25 | For Sale | $248,900 | +18.5% | $186 / Sq Ft |
| 12/15/2023 12/15/23 | Off Market | $210,000 | -- | -- |
| 12/14/2023 12/14/23 | Off Market | $81,000 | -- | -- |
| 12/15/2022 12/15/22 | Sold | $210,000 | 0.0% | $161 / Sq Ft |
| 10/29/2022 10/29/22 | Pending | -- | -- | -- |
| 10/20/2022 10/20/22 | For Sale | $210,000 | +159.3% | $161 / Sq Ft |
| 05/11/2022 05/11/22 | Sold | $81,000 | 0.0% | $79 / Sq Ft |
| 03/22/2022 03/22/22 | Pending | -- | -- | -- |
| 03/10/2022 03/10/22 | For Sale | $81,000 | -- | $79 / Sq Ft |
Tax History
| Year | Tax Paid | Tax Assessment Tax Assessment Total Assessment is a certain percentage of the fair market value that is determined by local assessors to be the total taxable value of land and additions on the property. | Land | Improvement |
|---|---|---|---|---|
| 2024 | $1,547 | $181,635 | $13,410 | $168,225 |
| 2023 | $880 | $77,645 | $7,154 | $70,491 |
| 2022 | $880 | $77,645 | $7,154 | $70,491 |
| 2021 | $880 | $77,645 | $7,154 | $70,491 |
| 2020 | $877 | $77,645 | $7,154 | $70,491 |
| 2019 | $492 | $77,645 | $7,154 | $70,491 |
| 2018 | $725 | $77,645 | $7,154 | $70,491 |
| 2017 | $468 | $77,645 | $7,154 | $70,491 |
| 2016 | $468 | $77,645 | $7,154 | $70,491 |
| 2015 | $664 | $81,800 | $8,878 | $72,922 |
| 2014 | $787 | $81,917 | $8,878 | $73,039 |
Mortgage History
| Date | Status | Loan Amount | Loan Type |
|---|---|---|---|
| Open | $236,583 | New Conventional | |
| Closed | $236,583 | New Conventional | |
| Previous Owner | $212,000 | New Conventional | |
| Previous Owner | $133,500 | Reverse Mortgage Home Equity Conversion Mortgage |
Deed History
| Date | Type | Sale Price | Title Company |
|---|---|---|---|
| Warranty Deed | $244,000 | None Listed On Document | |
| Warranty Deed | $244,000 | None Listed On Document | |
| Warranty Deed | $210,000 | -- | |
| Special Warranty Deed | $81,000 | Esper Thomas L | |
| Deed | $120,805 | Bell Carrington Price & Gregg | |
| Interfamily Deed Transfer | -- | None Available |
Similar Homes in Henderson, NC
Source: Doorify MLS
MLS Number: 10076899
APN: 0529-02008
- 1829 Stewart Farm Rd
- 124 Virginia Dare Ln
- 46 Grain Ln
- 0 S Cokesbury Rd
- 850 Cheatham Mabry Rd
- 148 Baptist Church Rd
- Lot F Vicksboro Rd
- Lot A Vicksboro Rd
- 0 Jones Chapel Rd Unit 10090904
- 531 Jones Chapel Rd
- 2449 Weldons Mill Rd
- 68 S Grace Way
- 58 S Grace Way
- 48 S Grace Way
- 3217 Satterwhite Point Rd
- 00 Cardinal Dr
- 1175 Faulkner Town Rd
- 728 East Ave
- 00 Garrett Rd
- 0 N Garnett St Unit 10053248
