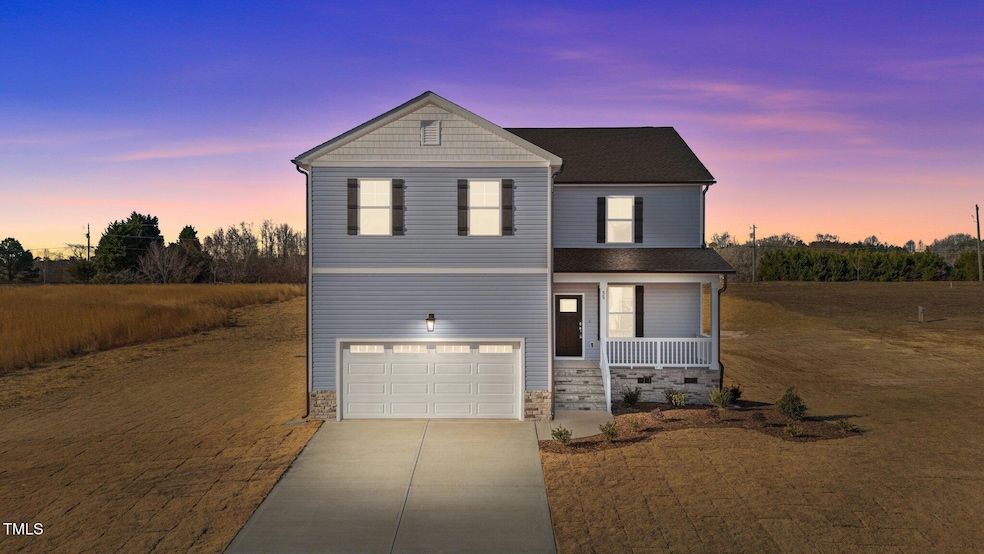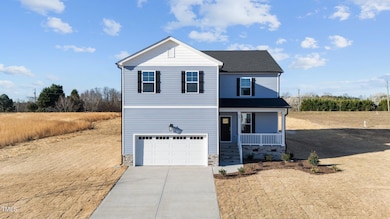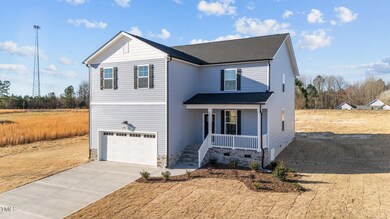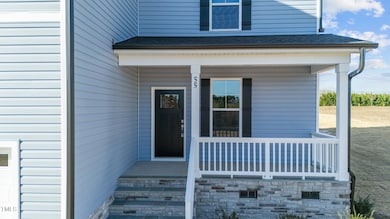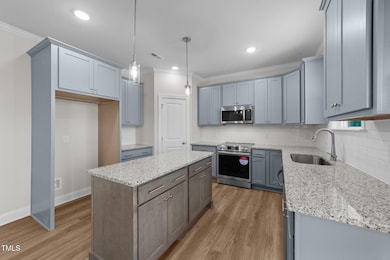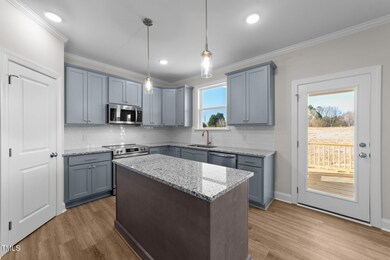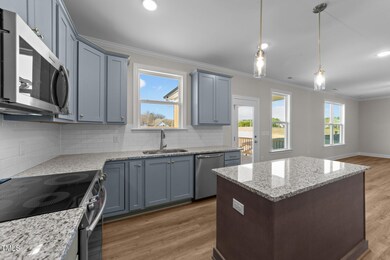
55 Diamond Creek Dr Zebulon, NC 27597
Youngsville NeighborhoodEstimated payment $2,991/month
Highlights
- New Construction
- Main Floor Bedroom
- Granite Countertops
- Transitional Architecture
- Loft
- Home Office
About This Home
USDA ELIGIBLE! Builder contribution of up to 15k available! Nestled on a Large Home Site! Open concept w/Main Level Guest Room & Study! Beautiful LVP hardwood style flooring & crown molding thru main living areas! Kitchen offers ''luna pearl'' granite countertops, custom ''pebble gray'' painted cabinets, white glossy tile backsplash, walk in pantry, SS appliances include smooth top range, MW & DW! Spacious owner's suite offers plush carpeted flooring & ceiling fan! The owner's En Suite Bathroom w/tile flooring, dual vanity w/''blanco maple'' quartz top, custom vabity cabinets, oversized shower w/custom tile surround & built-in bench seat plus spacious WIC! The family room features Open Entertraining space & access to the rear patio! Upstairs offers a huge loft area & spacious secondary bedrooms!
Open House Schedule
-
Saturday, April 26, 20251:00 to 5:00 pm4/26/2025 1:00:00 PM +00:004/26/2025 5:00:00 PM +00:00Add to Calendar
-
Sunday, April 27, 20251:00 to 5:00 pm4/27/2025 1:00:00 PM +00:004/27/2025 5:00:00 PM +00:00Add to Calendar
Home Details
Home Type
- Single Family
Year Built
- Built in 2025 | New Construction
Lot Details
- 0.69 Acre Lot
- Landscaped
- Back and Front Yard
- Property is zoned R-30
HOA Fees
- $29 Monthly HOA Fees
Parking
- 2 Car Attached Garage
- Front Facing Garage
- Private Driveway
- 2 Open Parking Spaces
Home Design
- Home is estimated to be completed on 1/31/25
- Transitional Architecture
- Traditional Architecture
- Block Foundation
- Frame Construction
- Shingle Roof
- Vinyl Siding
- Radiant Barrier
Interior Spaces
- 2,772 Sq Ft Home
- 2-Story Property
- Tray Ceiling
- Smooth Ceilings
- Ceiling Fan
- Double Pane Windows
- Window Treatments
- Entrance Foyer
- Family Room
- Home Office
- Loft
- Fire and Smoke Detector
Kitchen
- Breakfast Bar
- Electric Range
- Microwave
- Plumbed For Ice Maker
- Dishwasher
- Stainless Steel Appliances
- Kitchen Island
- Granite Countertops
Flooring
- Carpet
- Tile
- Luxury Vinyl Tile
Bedrooms and Bathrooms
- 4 Bedrooms
- Main Floor Bedroom
- Walk-In Closet
- 3 Full Bathrooms
- Double Vanity
- Private Water Closet
- Bathtub with Shower
- Walk-in Shower
Laundry
- Laundry Room
- Laundry on main level
- Electric Dryer Hookup
Eco-Friendly Details
- Energy-Efficient Appliances
- Energy-Efficient Lighting
- Energy-Efficient Thermostat
Outdoor Features
- Patio
- Rain Gutters
- Front Porch
Schools
- Bunn Elementary And Middle School
- Bunn High School
Horse Facilities and Amenities
- Grass Field
Utilities
- Central Air
- Heat Pump System
- Propane
- Well
- Septic Tank
- Septic System
Community Details
- Kettle Creek HOA, Phone Number (919) 790-5350
- Built by Grand Oak Homes
- Kettle Creek Subdivision, Roanoke Floorplan
Map
Home Values in the Area
Average Home Value in this Area
Property History
| Date | Event | Price | Change | Sq Ft Price |
|---|---|---|---|---|
| 02/18/2025 02/18/25 | Price Changed | $450,000 | -4.3% | $162 / Sq Ft |
| 11/26/2024 11/26/24 | For Sale | $470,000 | -- | $170 / Sq Ft |
Similar Homes in Zebulon, NC
Source: Doorify MLS
MLS Number: 10065139
- 20 Diamond Creek Dr
- 35 Diamond Creek Dr
- 15 Diamond Creek Dr
- 75 Kettle Creek Dr
- 2518 Pilot Riley Rd
- 10 Gray Bass Ct
- 4912 Hidden Pasture Way
- 4908 Hidden Pasture Way
- 409 Rogers Rd
- 4909 Hidden Pasture Way
- 5408 Rivercrest Dr
- 7916 River Dare Ave
- 492 Perry Rd
- 0 Old Halifax Rd Unit 10076156
- 930 Old Halifax Rd
- 8925 Hopkins Knob Ct
- 906 Perry Rd
- 30 Imperial Oaks Ct
- 8437 Little Woody Ct
- 4713 Zebulon Rd
