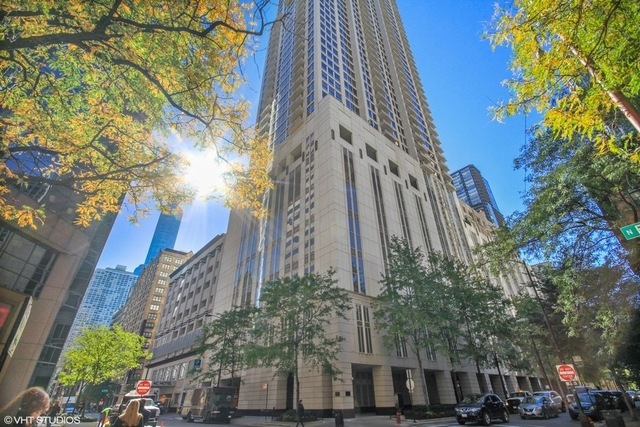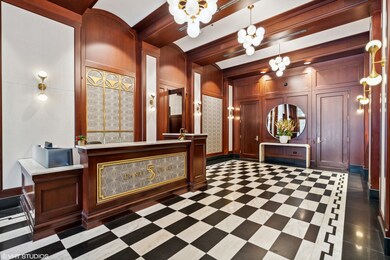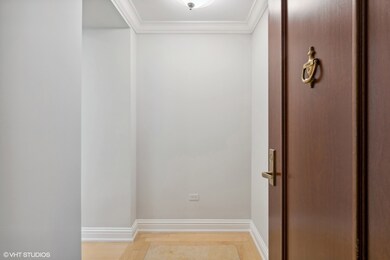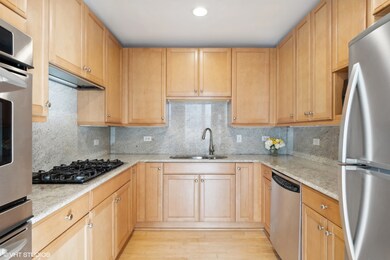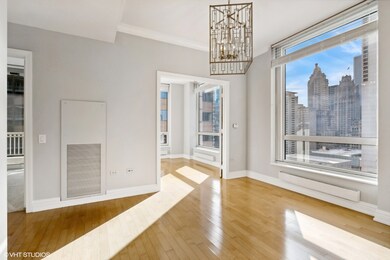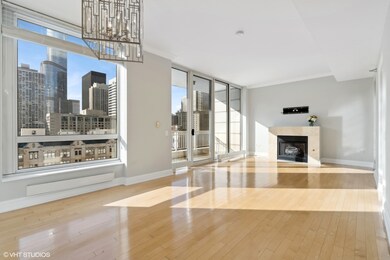
55 E Erie St, Unit 1704 Chicago, IL 60611
River North NeighborhoodHighlights
- Doorman
- 5-minute walk to Grand Avenue Station (Red Line)
- Wood Flooring
- Fitness Center
- Lock-and-Leave Community
- Whirlpool Bathtub
About This Home
As of May 2024Incredible opportunity to buy 3 Bed under $1M! This luxurious corner unit is a must see! Beautifully designed 3 bed/2 bath home features abundant natural light from the floor to ceiling windows and 3 private terraces to enjoy the stunning southern and eastern views. Beyond the foyer with a spacious hall closet you are welcomed into the open living space with gas fireplace. The primary suite with a large walk-in closet and en-suite bathroom. This home features a highly sought after split floor plan with the 2nd and 3rd bedrooms sharing a spacious 2nd bath. The unit also includes in unit washer and dryer. Garage parking is available for an additional $27,500. This luxury building also offers great new remodeled amenities, including 24-hour door staff, fitness center, social room, on-site dry cleaner for convenience, and 25-yard 3 lane training lap pool.
Last Agent to Sell the Property
@properties Christie's International Real Estate License #475125650

Last Buyer's Agent
Faith Mulvihill
Kale Realty License #475196935

Property Details
Home Type
- Condominium
Est. Annual Taxes
- $17,568
Year Built
- Built in 2004
Lot Details
- End Unit
- Additional Parcels
HOA Fees
- $1,121 Monthly HOA Fees
Parking
- 1 Car Attached Garage
- Garage Door Opener
- Driveway
- Parking Included in Price
- Deeded Parking Sold Separately
Home Design
- Reinforced Caisson Foundation
- Tar and Gravel Roof
- Concrete Perimeter Foundation
Interior Spaces
- 1,762 Sq Ft Home
- Built-In Features
- Fireplace With Gas Starter
- Blinds
- Entrance Foyer
- Living Room with Fireplace
- Storage
Kitchen
- Built-In Double Oven
- Gas Cooktop
- Range Hood
- Microwave
- Freezer
- Dishwasher
- Stainless Steel Appliances
- Disposal
Flooring
- Wood
- Partially Carpeted
Bedrooms and Bathrooms
- 3 Bedrooms
- 3 Potential Bedrooms
- Walk-In Closet
- 2 Full Bathrooms
- Dual Sinks
- Whirlpool Bathtub
- Separate Shower
Laundry
- Laundry on main level
- Dryer
- Washer
Home Security
Outdoor Features
- Terrace
Utilities
- Central Air
- Baseboard Heating
- TV Antenna
Listing and Financial Details
- Homeowner Tax Exemptions
Community Details
Overview
- Association fees include water, gas, insurance, security, doorman, tv/cable, clubhouse, exercise facilities, pool, exterior maintenance, lawn care, scavenger, snow removal, internet
- 214 Units
- Alexia Levens Association, Phone Number (312) 440-0100
- High-Rise Condominium
- Property managed by First Service Residential
- Lock-and-Leave Community
- 56-Story Property
Amenities
- Doorman
- Valet Parking
- Party Room
- Elevator
- Service Elevator
- Package Room
- Community Storage Space
Recreation
- Bike Trail
Pet Policy
- Limit on the number of pets
- Dogs and Cats Allowed
Security
- Resident Manager or Management On Site
- Fire Sprinkler System
Map
About This Building
Home Values in the Area
Average Home Value in this Area
Property History
| Date | Event | Price | Change | Sq Ft Price |
|---|---|---|---|---|
| 05/23/2024 05/23/24 | Sold | $750,000 | -3.8% | $426 / Sq Ft |
| 04/16/2024 04/16/24 | Pending | -- | -- | -- |
| 03/15/2024 03/15/24 | Price Changed | $780,000 | -1.9% | $443 / Sq Ft |
| 02/15/2024 02/15/24 | For Sale | $795,000 | -9.1% | $451 / Sq Ft |
| 11/23/2016 11/23/16 | Sold | $875,000 | +3.1% | $507 / Sq Ft |
| 09/29/2016 09/29/16 | Pending | -- | -- | -- |
| 09/22/2016 09/22/16 | Price Changed | $849,000 | -6.7% | $492 / Sq Ft |
| 09/06/2016 09/06/16 | For Sale | $910,000 | -- | $527 / Sq Ft |
Tax History
| Year | Tax Paid | Tax Assessment Tax Assessment Total Assessment is a certain percentage of the fair market value that is determined by local assessors to be the total taxable value of land and additions on the property. | Land | Improvement |
|---|---|---|---|---|
| 2024 | $17,568 | $81,343 | $2,137 | $79,206 |
| 2023 | $17,568 | $87,936 | $1,730 | $86,206 |
| 2022 | $17,568 | $88,833 | $1,730 | $87,103 |
| 2021 | $18,270 | $94,183 | $1,730 | $92,453 |
| 2020 | $17,658 | $82,368 | $1,329 | $81,039 |
| 2019 | $17,278 | $89,425 | $1,329 | $88,096 |
| 2018 | $16,986 | $89,425 | $1,329 | $88,096 |
| 2017 | $18,217 | $84,626 | $1,132 | $83,494 |
| 2016 | $16,450 | $84,626 | $1,132 | $83,494 |
| 2015 | $15,027 | $84,626 | $1,132 | $83,494 |
| 2014 | $13,295 | $74,226 | $886 | $73,340 |
| 2013 | $13,022 | $74,226 | $886 | $73,340 |
Mortgage History
| Date | Status | Loan Amount | Loan Type |
|---|---|---|---|
| Open | $600,000 | New Conventional | |
| Previous Owner | $656,250 | New Conventional | |
| Previous Owner | $676,000 | Purchase Money Mortgage | |
| Previous Owner | $450,000 | Unknown |
Deed History
| Date | Type | Sale Price | Title Company |
|---|---|---|---|
| Warranty Deed | $2,250,000 | Chicago Title | |
| Warranty Deed | $875,000 | Proper Title Llc | |
| Warranty Deed | $815,000 | Multiple | |
| Corporate Deed | $875,000 | None Available | |
| Corporate Deed | $845,000 | None Available | |
| Special Warranty Deed | $775,000 | Near North National Title |
Similar Homes in Chicago, IL
Source: Midwest Real Estate Data (MRED)
MLS Number: 11958988
APN: 17-10-112-011-1171
- 55 E Erie St Unit P418
- 55 E Erie St Unit P13
- 55 E Erie St Unit 2604
- 55 E Erie St Unit 1504
- 55 E Erie St Unit 5001
- 55 E Erie St Unit 2103
- 55 E Erie St Unit P142
- 55 E Erie St Unit 1804
- 55 E Erie St Unit P6
- 55 E Erie St Unit 1403
- 55 E Erie St Unit 4201
- 21 E Huron St Unit 2005
- 21 E Huron St Unit 4301
- 21 E Huron St Unit 2601
- 21 E Huron St Unit 1507
- 21 E Huron St Unit 3704
- 118 E Erie St Unit 14B
- 118 E Erie St Unit 31F
- 118 E Erie St Unit 18A
- 118 E Erie St Unit 36G
