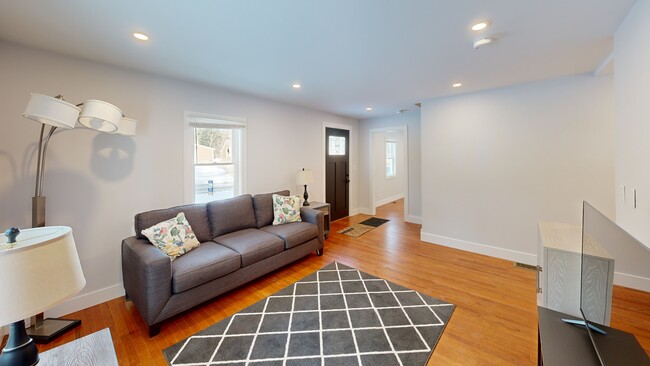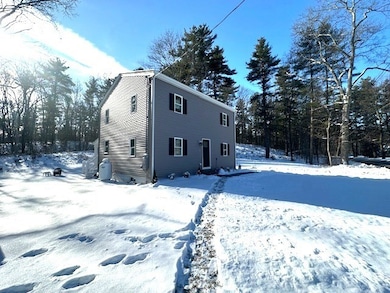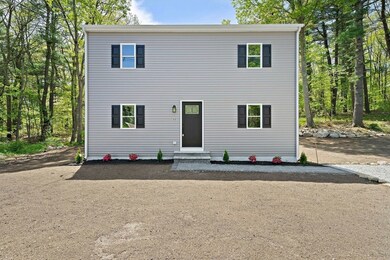
55 Elysium St Wrentham, MA 02093
Highlights
- Golf Course Community
- Medical Services
- Colonial Architecture
- Delaney Elementary School Rated A
- Scenic Views
- Deck
About This Home
As of March 2025TAKING BACK UP OFFERS TILL UAG. Recent complete renovation for this 3 bed coln that was gutted to the first floor studs and had a spacious upper level added with 2 large bedrooms and modern full bath! Lots of NEW to this one: NEW first level floor plan with newly created Living Room, new vinyl siding, roof, windows, kitchen, 2 full baths, hardwood floors (both up and down), heating system, central air, 200 amp electrical service, recessed lighting, spray foam insulation and 3 bed septic system! Excellent Wrentham location close to Sweatt Beach and Lake Pearl! Also close to the center of town and Wrentham Outlets! 10 min to the Norfolk MBTA or 15 min to the Franklin MBTA!! Seller will entertain offers with Buyer concessions.
Home Details
Home Type
- Single Family
Est. Annual Taxes
- $3,757
Year Built
- Built in 1949
Lot Details
- 0.57 Acre Lot
- Near Conservation Area
- Level Lot
- Wooded Lot
- Property is zoned R-87
Home Design
- Colonial Architecture
- Frame Construction
- Shingle Roof
- Concrete Perimeter Foundation
Interior Spaces
- 1,560 Sq Ft Home
- Insulated Windows
- Insulated Doors
- Scenic Vista Views
- Unfinished Basement
- Basement Fills Entire Space Under The House
Kitchen
- Range
- Dishwasher
Flooring
- Wood
- Tile
Bedrooms and Bathrooms
- 3 Bedrooms
- Primary bedroom located on second floor
- 2 Full Bathrooms
Laundry
- Laundry on upper level
- Dryer
- Washer
Parking
- 4 Car Parking Spaces
- Unpaved Parking
- Open Parking
- Off-Street Parking
Outdoor Features
- Walking Distance to Water
- Bulkhead
- Deck
Location
- Property is near public transit
- Property is near schools
Utilities
- Forced Air Heating and Cooling System
- 2 Cooling Zones
- 2 Heating Zones
- Heating System Uses Propane
- 200+ Amp Service
- Electric Water Heater
- Private Sewer
- High Speed Internet
Listing and Financial Details
- Assessor Parcel Number M:J10 B:02 L:04,294494
Community Details
Overview
- No Home Owners Association
Amenities
- Medical Services
- Shops
Recreation
- Golf Course Community
- Park
- Jogging Path
Map
Home Values in the Area
Average Home Value in this Area
Property History
| Date | Event | Price | Change | Sq Ft Price |
|---|---|---|---|---|
| 03/05/2025 03/05/25 | Sold | $615,000 | +0.8% | $394 / Sq Ft |
| 02/05/2025 02/05/25 | Pending | -- | -- | -- |
| 01/22/2025 01/22/25 | For Sale | $609,900 | +103.3% | $391 / Sq Ft |
| 04/12/2023 04/12/23 | Sold | $300,000 | -6.2% | $385 / Sq Ft |
| 03/08/2023 03/08/23 | Pending | -- | -- | -- |
| 02/05/2023 02/05/23 | For Sale | $319,990 | +36.2% | $410 / Sq Ft |
| 11/14/2022 11/14/22 | Sold | $235,000 | -2.1% | $301 / Sq Ft |
| 09/19/2022 09/19/22 | Price Changed | $240,000 | -12.7% | $308 / Sq Ft |
| 09/13/2022 09/13/22 | Pending | -- | -- | -- |
| 08/22/2022 08/22/22 | For Sale | $275,000 | -- | $353 / Sq Ft |
Tax History
| Year | Tax Paid | Tax Assessment Tax Assessment Total Assessment is a certain percentage of the fair market value that is determined by local assessors to be the total taxable value of land and additions on the property. | Land | Improvement |
|---|---|---|---|---|
| 2025 | $7,215 | $622,500 | $276,000 | $346,500 |
| 2024 | $3,757 | $313,100 | $276,000 | $37,100 |
| 2023 | $4,586 | $363,400 | $250,900 | $112,500 |
| 2022 | $4,055 | $296,600 | $199,600 | $97,000 |
| 2021 | $3,675 | $261,200 | $169,000 | $92,200 |
| 2020 | $3,456 | $242,500 | $139,900 | $102,600 |
| 2019 | $3,351 | $237,300 | $139,900 | $97,400 |
| 2018 | $2,868 | $201,400 | $140,200 | $61,200 |
| 2017 | $2,739 | $192,200 | $137,500 | $54,700 |
| 2016 | $2,689 | $188,300 | $133,500 | $54,800 |
| 2015 | $2,642 | $176,400 | $128,300 | $48,100 |
| 2014 | $2,598 | $169,700 | $123,400 | $46,300 |
Mortgage History
| Date | Status | Loan Amount | Loan Type |
|---|---|---|---|
| Open | $492,000 | Purchase Money Mortgage | |
| Closed | $492,000 | Purchase Money Mortgage | |
| Closed | $400,000 | Commercial | |
| Open | $748,000 | Purchase Money Mortgage | |
| Closed | $748,000 | Purchase Money Mortgage | |
| Closed | $30,000 | No Value Available |
Deed History
| Date | Type | Sale Price | Title Company |
|---|---|---|---|
| Deed | $20,000 | -- |
About the Listing Agent

Michael brings 24 years of successful real estate transactions to his customers in Real Estate sales, marketing and valuation. In his years as a licensed real estate agent and broker, he has helped hundreds of real estate clients successfully complete transactions and meet their personal real estate goals.
While at Brook Street Realty, along with conventional real estate sales, he successfully handled an extensive portfolio of REO and Short Sale transactions. This included all aspects of
Michael's Other Listings
Source: MLS Property Information Network (MLS PIN)
MLS Number: 73328507
APN: WREN-000010J-000002-000004
- 25 Partridge View Ln S
- 125 Partridge View Ln N
- 21 Country Club Dr
- 2 Eighteenth Dr Unit 2
- 80 Gilmore Rd
- 9 Village Way Unit 31
- 75 Pheasant Run Ct
- 43 Northern Spy Rd
- 24 Red Gate Ln
- 20 Oak Point
- 170 Lafayette Ave
- 90 Reed Fulton Ave Unit Lot 56
- 50 Reed Fulton Ave Unit Lot 61
- 2 Aspen Way
- 45 Rochambeau Ave
- 10 Rochambeau Ave
- 0 Joshua Rd
- 23 Juniper Rd
- 45 Joshua Rd
- 34 Mount St





