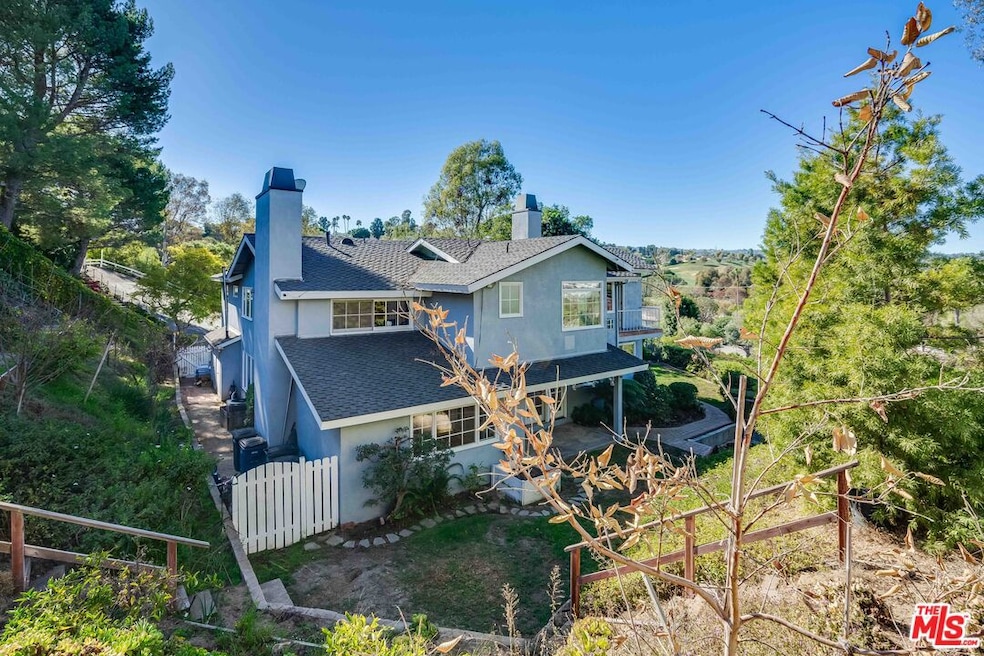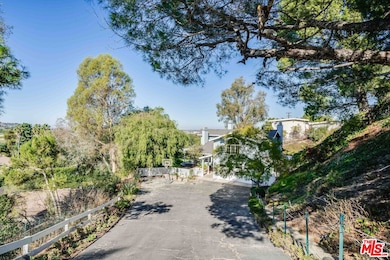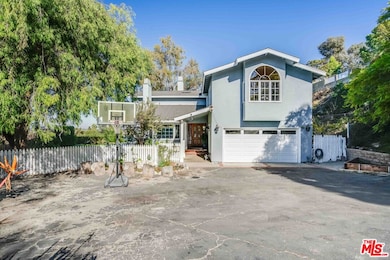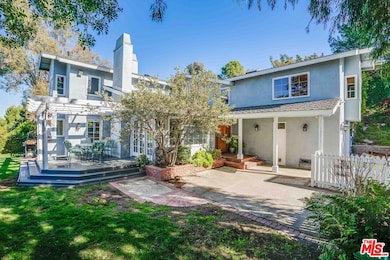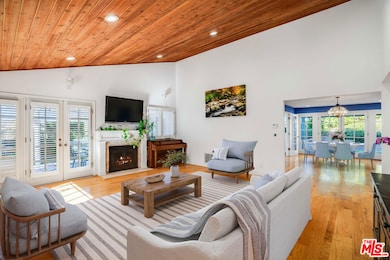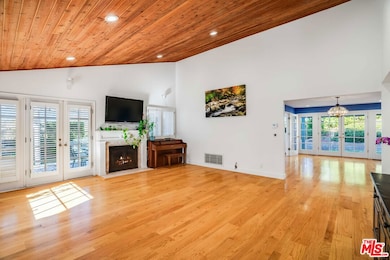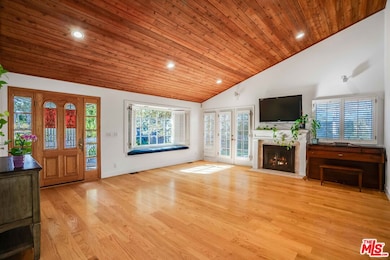
55 Encanto Dr Rolling Hills Estates, CA 90274
Rolling Hills Estates NeighborhoodEstimated payment $15,629/month
Highlights
- Panoramic View
- Family Room with Fireplace
- Wood Flooring
- Dapplegray Elementary School Rated A+
- Traditional Architecture
- No HOA
About This Home
Welcome to 55 Encanto Dr, Rolling Hills Estates, A Stunning Traditional Home with Panoramic Views and Privacy! Nestled in the serene Montecillo neighborhood, this exquisite 5-bedroom, 4.5-bath home offers 3,454 square feet of living space on an expansive 18,000-square-foot lot at the end of a quiet cul-de-sac. With breathtaking panoramic views and thoughtful upgrades throughout, this property provides a perfect balance of elegance, comfort, and tranquility. Upon arrival, the private driveway with an automatic gate provides both security and exclusivity, leading to a peaceful retreat surrounded by lush greenery. Step inside to discover spacious interiors and a well-designed layout that ensures seamless living. The home features a convenient downstairs bedroom, perfect for guests or a home office, while the remaining four bedrooms are located upstairs, offering privacy and comfort. The primary suite is a true sanctuary, complete with a large ensuite bath and a fireplace, creating a cozy retreat.The living room features a second fireplace, adding warmth and character to the main living area. The sun-filled living spaces offer seamless flow, ideal for entertaining or enjoying quiet moments at home. This home's prime location offers easy access to the Rolling Hills Country Club Golf Course and the Jack Kramer Tennis Club, providing ample opportunities for leisure and recreation. Situated within the highly sought-after Palos Verdes Peninsula Unified School District, this property offers a rare combination of modern comforts and a tranquil neighborhood setting, making it the perfect place to enjoy both convenience and serenity. Outside, the expansive patio and yard provide endless opportunities for outdoor enjoyment. Whether hosting a barbecue, relaxing with a book, or soaking in the sunset views, this property offers an unmatched outdoor experience. Don't miss the opportunity to own this one-of-a-kind home in a prime location.
Open House Schedule
-
Sunday, April 27, 20252:00 to 5:00 pm4/27/2025 2:00:00 PM +00:004/27/2025 5:00:00 PM +00:00Add to Calendar
Home Details
Home Type
- Single Family
Est. Annual Taxes
- $20,429
Year Built
- Built in 1960
Lot Details
- 0.43 Acre Lot
- Lot Dimensions are 86x243
- Property is zoned RERA20000*
Parking
- 2 Car Garage
- Auto Driveway Gate
- Driveway
- Controlled Entrance
Property Views
- Panoramic
- City Lights
- Golf Course
- Park or Greenbelt
Home Design
- Traditional Architecture
Interior Spaces
- 3,454 Sq Ft Home
- 2-Story Property
- Family Room with Fireplace
- 2 Fireplaces
- Living Room
- Wood Flooring
Kitchen
- Microwave
- Dishwasher
Bedrooms and Bathrooms
- 5 Bedrooms
Laundry
- Laundry Room
- Washer
Utilities
- Central Heating and Cooling System
Community Details
- No Home Owners Association
Listing and Financial Details
- Assessor Parcel Number 7551-033-052
Map
Home Values in the Area
Average Home Value in this Area
Tax History
| Year | Tax Paid | Tax Assessment Tax Assessment Total Assessment is a certain percentage of the fair market value that is determined by local assessors to be the total taxable value of land and additions on the property. | Land | Improvement |
|---|---|---|---|---|
| 2024 | $20,429 | $1,771,438 | $1,335,050 | $436,388 |
| 2023 | $20,047 | $1,736,705 | $1,308,873 | $427,832 |
| 2022 | $19,030 | $1,702,653 | $1,283,209 | $419,444 |
| 2021 | $18,973 | $1,669,269 | $1,258,049 | $411,220 |
| 2020 | $18,710 | $1,652,154 | $1,245,150 | $407,004 |
| 2019 | $18,140 | $1,619,760 | $1,220,736 | $399,024 |
| 2018 | $17,981 | $1,588,000 | $1,196,800 | $391,200 |
| 2017 | $2,384 | $144,443 | $62,713 | $81,730 |
| 2016 | $2,290 | $141,612 | $61,484 | $80,128 |
| 2015 | $2,262 | $139,486 | $60,561 | $78,925 |
| 2014 | $2,249 | $136,754 | $59,375 | $77,379 |
Property History
| Date | Event | Price | Change | Sq Ft Price |
|---|---|---|---|---|
| 03/07/2025 03/07/25 | Price Changed | $2,500,000 | -7.4% | $724 / Sq Ft |
| 02/24/2025 02/24/25 | For Sale | $2,700,000 | +70.0% | $782 / Sq Ft |
| 11/03/2017 11/03/17 | Sold | $1,588,000 | -3.7% | $460 / Sq Ft |
| 08/01/2017 08/01/17 | Price Changed | $1,649,000 | -1.8% | $477 / Sq Ft |
| 06/28/2017 06/28/17 | Price Changed | $1,679,000 | -1.2% | $486 / Sq Ft |
| 05/05/2017 05/05/17 | Price Changed | $1,699,000 | -2.9% | $492 / Sq Ft |
| 04/03/2017 04/03/17 | For Sale | $1,749,000 | -- | $506 / Sq Ft |
Deed History
| Date | Type | Sale Price | Title Company |
|---|---|---|---|
| Quit Claim Deed | -- | None Listed On Document | |
| Grant Deed | $1,588,000 | Ticor Title Co | |
| Quit Claim Deed | -- | -- | |
| Quit Claim Deed | -- | First American Title Company |
Mortgage History
| Date | Status | Loan Amount | Loan Type |
|---|---|---|---|
| Previous Owner | $510,000 | New Conventional | |
| Previous Owner | $1,175,000 | New Conventional | |
| Previous Owner | $122,500 | Purchase Money Mortgage |
Similar Homes in the area
Source: The MLS
MLS Number: 25-478859
APN: 7551-033-052
- 55 Encanto Dr
- 54 Encanto Dr
- 26120 Narbonne Ave Unit M
- 26016 Oak St Unit I
- 26016 Oak St Unit H
- 26016 Oak St Unit G
- 26016 Oak St Unit F
- 26016 Oak St Unit E
- 26016 Oak St Unit D
- 26016 Oak St Unit C
- 26016 Oak St Unit B
- 26016 Oak St Unit A
- 2081 261st St
- 26418 Via Marquette
- 26006 Oak St Unit 1
- 1918 261st St
- 26357 Hillcrest Ave
- 26215 Ocean View Ave
- 25922 Lucille Ave
- 26900 Lunada Circle Dr
