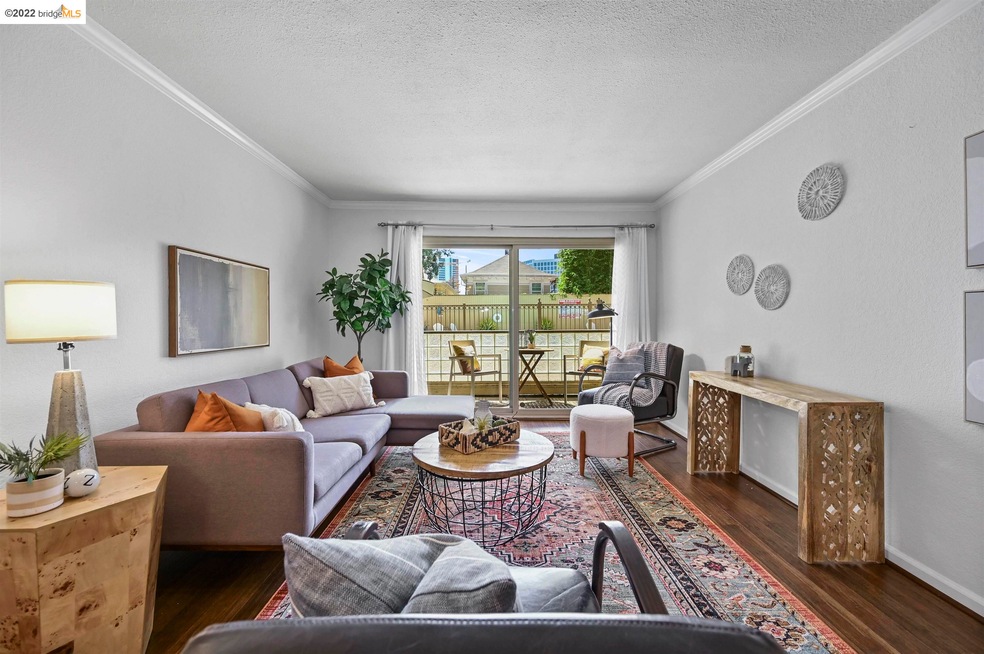
Highlights
- Gated Community
- 23,760 Sq Ft lot
- Stone Countertops
- Lincoln Elementary School Rated 9+
- Engineered Wood Flooring
- Community Pool
About This Home
As of October 2022Live with your finger to the pulse of all things Oakland at 55 Fairmount #108––a sun-drenched 1B/1b condo just steps from Lake Merritt! Sunny, flowing layout incl. open living room, dining nook, nice-sized galley kitchen. Bright engineered hardwood & floor-to-ceiling windows throughout. Private balcony off living room. Kitchen boasts granite countertops, SS appliances (incl. dishwasher!), breakfast bar, ample hardwood cabinetry. Sprawling bedroom w/ large mirrored closets, fresh wall-to-wall carpeting. Full bathroom equipped w/ granite vanity, separate water closet. Building amenities include pool, laundry room, garage parking! Perfect location steps to award-winning restaurants (Occitania, Kingston 11, Commis, etc) Head, galleries, Lake Merritt, Whole Foods, Sprouts, Grocery Outlet, CVS. Easy access to public transit!
Property Details
Home Type
- Condominium
Est. Annual Taxes
- $7,566
Year Built
- Built in 1970
HOA Fees
- $418 Monthly HOA Fees
Parking
- 1 Car Garage
- Garage Door Opener
Home Design
- Stucco
Interior Spaces
- 1-Story Property
- Security Gate
- Property Views
Kitchen
- Electric Cooktop
- Dishwasher
- Stone Countertops
Flooring
- Engineered Wood
- Carpet
Bedrooms and Bathrooms
- 1 Bedroom
- 1 Full Bathroom
Accessible Home Design
- Wheelchair Ramps
- Stepless Entry
Pool
- Fence Around Pool
Utilities
- Cooling Available
- Heating Available
Listing and Financial Details
- Assessor Parcel Number 010 084100800
Community Details
Overview
- Association fees include common area maintenance, management fee, reserves, water/sewer
- 51 Units
- Not Listed Association, Phone Number (925) 937-1011
- Oakland Subdivision
Amenities
- Laundry Facilities
Recreation
- Recreation Facilities
Pet Policy
- Call for details about the types of pets allowed
Security
- Gated Community
- Carbon Monoxide Detectors
- Fire and Smoke Detector
Map
About This Building
Home Values in the Area
Average Home Value in this Area
Property History
| Date | Event | Price | Change | Sq Ft Price |
|---|---|---|---|---|
| 02/04/2025 02/04/25 | Off Market | $495,000 | -- | -- |
| 02/04/2025 02/04/25 | Off Market | $449,000 | -- | -- |
| 10/31/2022 10/31/22 | Sold | $449,000 | 0.0% | $466 / Sq Ft |
| 09/30/2022 09/30/22 | Pending | -- | -- | -- |
| 09/08/2022 09/08/22 | For Sale | $449,000 | -9.3% | $466 / Sq Ft |
| 07/10/2018 07/10/18 | Sold | $495,000 | +10.0% | $714 / Sq Ft |
| 06/14/2018 06/14/18 | Pending | -- | -- | -- |
| 05/31/2018 05/31/18 | For Sale | $450,000 | -- | $649 / Sq Ft |
Tax History
| Year | Tax Paid | Tax Assessment Tax Assessment Total Assessment is a certain percentage of the fair market value that is determined by local assessors to be the total taxable value of land and additions on the property. | Land | Improvement |
|---|---|---|---|---|
| 2024 | $7,566 | $457,980 | $137,394 | $320,586 |
| 2023 | $7,905 | $449,000 | $134,700 | $314,300 |
| 2022 | $7,948 | $460,000 | $138,000 | $322,000 |
| 2021 | $8,372 | $430,000 | $129,000 | $301,000 |
| 2020 | $8,280 | $504,900 | $151,470 | $353,430 |
| 2019 | $7,955 | $495,000 | $148,500 | $346,500 |
| 2018 | $3,205 | $156,751 | $47,025 | $109,726 |
| 2017 | $3,049 | $153,678 | $46,103 | $107,575 |
| 2016 | $2,867 | $150,665 | $45,199 | $105,466 |
| 2015 | $2,847 | $148,403 | $44,521 | $103,882 |
| 2014 | $2,783 | $145,497 | $43,649 | $101,848 |
Mortgage History
| Date | Status | Loan Amount | Loan Type |
|---|---|---|---|
| Open | $314,300 | New Conventional | |
| Previous Owner | $377,352 | New Conventional | |
| Previous Owner | $395,733 | New Conventional | |
| Previous Owner | $396,000 | New Conventional | |
| Previous Owner | $129,078 | FHA | |
| Previous Owner | $220,800 | Purchase Money Mortgage |
Deed History
| Date | Type | Sale Price | Title Company |
|---|---|---|---|
| Grant Deed | $449,000 | Placer Title | |
| Deed | -- | Placer Title | |
| Grant Deed | $495,000 | Fidelity National Title Comp | |
| Grant Deed | $142,000 | Old Republic Title Company | |
| Grant Deed | $276,000 | First American Title Co |
Similar Homes in Oakland, CA
Source: bridgeMLS
MLS Number: 41007858
APN: 010-0841-008-00
- 2719 Harrison St
- 66 Fairmount Ave Unit 319
- 66 Fairmount Ave Unit 303
- 66 Fairmount Ave Unit 420
- 77 Fairmount Ave Unit 114
- 85 Vernon St Unit 102
- 303 Adams St Unit 109
- 245 Montecito Ave Unit 306
- 199 Montecito Ave Unit 206
- 58 Vernon St Unit 201
- 58 Vernon St Unit 403
- 58 Vernon St Unit 301
- 58 Vernon St Unit 203
- 58 Vernon St Unit 303
- 58 Vernon St Unit 401
- 245 Perkins St Unit 33
- 250 Montecito Ave Unit 204
- 149 Montecito Ave
- 3133 Harrison St
- 350 Adams St
