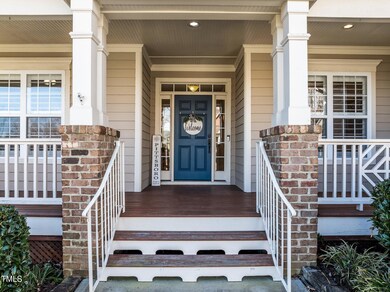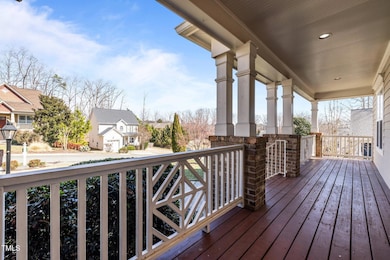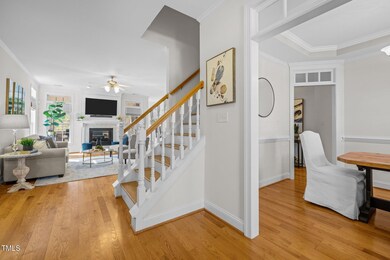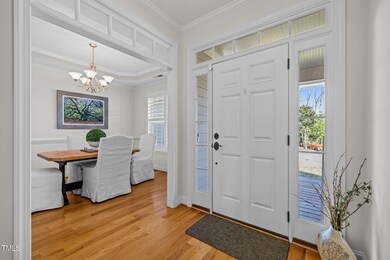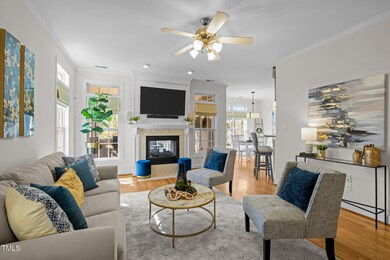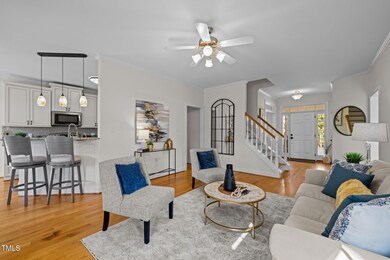
55 Fox Chapel Ln Pittsboro, NC 27312
Highlights
- Contemporary Architecture
- Main Floor Primary Bedroom
- Loft
- Wood Flooring
- Attic
- Screened Porch
About This Home
As of March 2025ACCEPTING BACK UP OFFERS!!!--FINAL AND BEST OFFER DEADLINE 5:00pm Monday, 03/03/2025 Welcome to this lovely home in the highly coveted Chatham Forest Neighborhood nestled in the BOOMING town of Pittsboro. This 4 bedroom, 3 bathroom home, perfectly captures the spirit of community living, with easy access to walkways throughout the area, which take you to downtown facilities with ease, as well as short trails to coffee shops, restaurants breweries and more! This property lives like a RANCH with the Primary and two additional bedrooms on the first floor. Upstairs can be used a flex/bonus room or additional bedroom with a full bathroom attached. DONT MISS the large attic space that can be used for an addition or for storage. This home has many CUSTOM features, renovated kitchen, transom windows throughout, stunning trim work, tray ceilings in primary, wooden shutters, double sided gas fire place for livingroom and screen-in porch. Enjoy the fenced in backyard with fireplace patio and an abundance of perennial flowers and plants. Its the perfect place to enjoy and cherish with loved ones. 50yr transferable roof warranty, Kinetico water filtration system - Come and experience this welcoming home which offers a blend of contemporary improvements and neighborhood charm, you will live the life of luxury right in the heart of Pittsboro.
Home Details
Home Type
- Single Family
Est. Annual Taxes
- $4,169
Year Built
- Built in 2004
Lot Details
- 0.25 Acre Lot
- Lot Dimensions are 80.80x134.96
HOA Fees
- $33 Monthly HOA Fees
Parking
- 2 Car Attached Garage
- 4 Open Parking Spaces
Home Design
- Contemporary Architecture
- Brick Foundation
- Shingle Roof
- HardiePlank Type
Interior Spaces
- 2,243 Sq Ft Home
- 2-Story Property
- Living Room
- Breakfast Room
- Dining Room
- Loft
- Screened Porch
- Basement
- Crawl Space
- Washer and Dryer
- Attic
Kitchen
- Electric Range
- Microwave
- Ice Maker
- Dishwasher
- Disposal
Flooring
- Wood
- Carpet
- Tile
Bedrooms and Bathrooms
- 4 Bedrooms
- Primary Bedroom on Main
- 3 Full Bathrooms
Schools
- Pittsboro Elementary School
- Horton Middle School
- Northwood High School
Utilities
- Central Air
- Heating System Uses Natural Gas
- Vented Exhaust Fan
- Water Heater
- Water Softener
Listing and Financial Details
- Assessor Parcel Number 975200001125
Community Details
Overview
- Association fees include ground maintenance
- Sentry Association, Phone Number (919) 790-8000
- Chatham Forest Subdivision
- Maintained Community
Recreation
- Community Basketball Court
- Jogging Path
- Trails
Security
- Resident Manager or Management On Site
Map
Home Values in the Area
Average Home Value in this Area
Property History
| Date | Event | Price | Change | Sq Ft Price |
|---|---|---|---|---|
| 03/27/2025 03/27/25 | Sold | $545,000 | +5.0% | $243 / Sq Ft |
| 03/03/2025 03/03/25 | Pending | -- | -- | -- |
| 02/27/2025 02/27/25 | For Sale | $519,000 | +15.3% | $231 / Sq Ft |
| 12/14/2023 12/14/23 | Off Market | $450,000 | -- | -- |
| 03/28/2022 03/28/22 | Sold | $450,000 | 0.0% | $205 / Sq Ft |
| 02/14/2022 02/14/22 | Pending | -- | -- | -- |
| 02/14/2022 02/14/22 | For Sale | $450,000 | -- | $205 / Sq Ft |
Tax History
| Year | Tax Paid | Tax Assessment Tax Assessment Total Assessment is a certain percentage of the fair market value that is determined by local assessors to be the total taxable value of land and additions on the property. | Land | Improvement |
|---|---|---|---|---|
| 2024 | $4,169 | $337,718 | $62,500 | $275,218 |
| 2023 | $4,169 | $337,718 | $62,500 | $275,218 |
| 2022 | $3,942 | $337,718 | $62,500 | $275,218 |
| 2021 | $3,909 | $337,718 | $62,500 | $275,218 |
| 2020 | $3,083 | $261,721 | $46,350 | $215,371 |
| 2019 | $3,073 | $261,721 | $46,350 | $215,371 |
| 2018 | $2,943 | $261,721 | $46,350 | $215,371 |
| 2017 | $2,943 | $261,721 | $46,350 | $215,371 |
| 2016 | $2,880 | $254,388 | $45,000 | $209,388 |
| 2015 | $2,849 | $254,388 | $45,000 | $209,388 |
| 2014 | $2,849 | $254,388 | $45,000 | $209,388 |
| 2013 | -- | $254,388 | $45,000 | $209,388 |
Mortgage History
| Date | Status | Loan Amount | Loan Type |
|---|---|---|---|
| Open | $504,400 | New Conventional | |
| Previous Owner | $141,175 | Construction | |
| Previous Owner | $260,000 | New Conventional | |
| Previous Owner | $304,571 | VA | |
| Previous Owner | $296,506 | VA | |
| Previous Owner | $12,000 | Credit Line Revolving | |
| Previous Owner | $239,000 | Adjustable Rate Mortgage/ARM |
Deed History
| Date | Type | Sale Price | Title Company |
|---|---|---|---|
| Warranty Deed | $545,000 | None Listed On Document | |
| Warranty Deed | $450,000 | Bradshaw Robinson Slater Llp | |
| Warranty Deed | $308,000 | None Available | |
| Warranty Deed | $239,000 | None Available |
Similar Homes in Pittsboro, NC
Source: Doorify MLS
MLS Number: 10078120
APN: 81635
- 543 Chatham Forest Dr
- 1067-1099 Fire Tower Rd
- 193 Millennium Dr
- 36 Plenty Ct
- 167 Edgefield St
- 123 Cottage Way
- 36 Whitehall Dr
- 106 Cottage Way Unit 33
- 547 Vine Pkwy
- 54 Cottage Way
- 555 Vine Pkwy
- 235 Cottage Way
- 298 E Salisbury St
- 30 Midway St
- 705 Vine Pkwy
- 132 N Masonic St
- 662 Vine Pkwy
- 55 Lindsey St
- 515 Wendover Pkwy
- 1157 Hillsboro St

