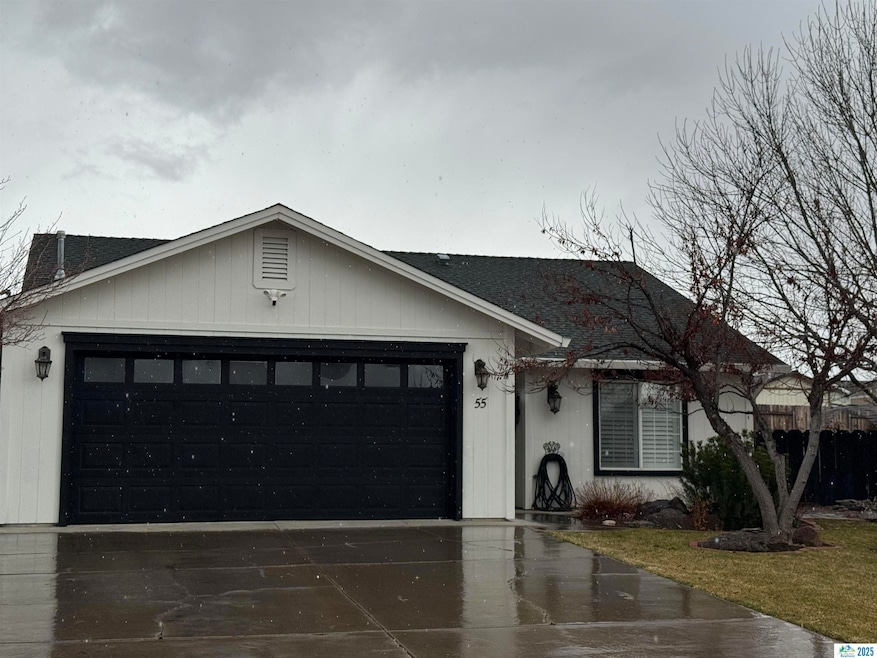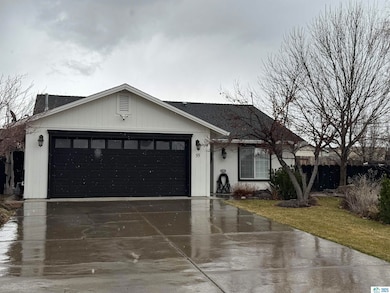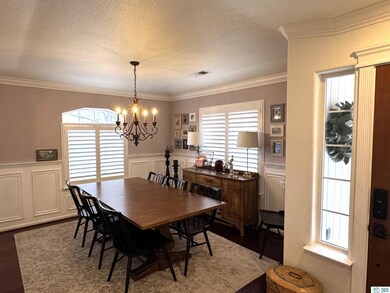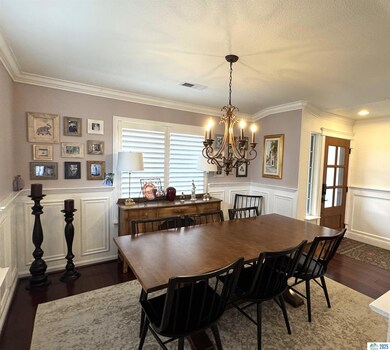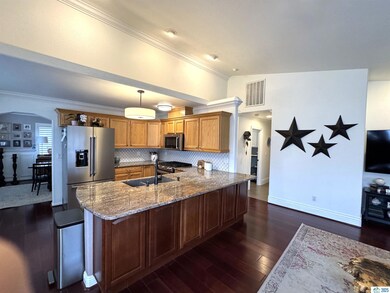
55 Gamble Ct Susanville, CA 96130
Highlights
- Vaulted Ceiling
- Formal Dining Room
- 2 Car Attached Garage
- Wood Flooring
- Cul-De-Sac
- Double Pane Windows
About This Home
As of April 2025Prepare to be impressed! If you are looking for a move in ready home with custom updates including crown molding, wainscoting, shutters, (except bedrooms) hardwood floors, KitchenAid appliances, granite counters and a Generac generator you have found your home! This meticulously maintained home features 3 bedrooms, 2 baths, formal dining room, kitchen opens to a sunny family room. Spacious en-suite features a walk-in closet, double sinks, soaking tub, and a separate shower. Jack & Jill bathroom with extra built-in cabinets and a laundry room with additional storage. Step outside to the huge backyard, a large patio for summer entertaining, plenty of room for your garden, upper end of yard blooms beautifully with wildflowers and is all irrigated. Garage has heat and A/C for year-round projects! You Do Not want to miss this house!
Home Details
Home Type
- Single Family
Est. Annual Taxes
- $3,258
Year Built
- Built in 2003
Lot Details
- 0.26 Acre Lot
- Cul-De-Sac
- Partially Fenced Property
- Paved or Partially Paved Lot
- Front and Back Yard Sprinklers
- Landscaped with Trees
- Garden
- Property is zoned R1
Home Design
- Slab Foundation
- Composition Roof
- Wood Siding
Interior Spaces
- 1,714 Sq Ft Home
- 1-Story Property
- Vaulted Ceiling
- Ceiling Fan
- Double Pane Windows
- Window Treatments
- Family Room
- Living Room
- Formal Dining Room
- Utility Room
- Fire and Smoke Detector
- Property Views
Kitchen
- Self-Cleaning Convection Oven
- Gas Range
- Microwave
- Dishwasher
- Disposal
Flooring
- Wood
- Carpet
- Vinyl
Bedrooms and Bathrooms
- 3 Bedrooms
- Walk-In Closet
- 2 Bathrooms
Laundry
- Laundry Room
- Washer and Dryer Hookup
Parking
- 2 Car Attached Garage
- Garage Door Opener
- Driveway
Outdoor Features
- Open Patio
- Shed
Utilities
- Forced Air Heating and Cooling System
- Heating System Uses Natural Gas
Listing and Financial Details
- Assessor Parcel Number 101-260-025-000
Map
Home Values in the Area
Average Home Value in this Area
Property History
| Date | Event | Price | Change | Sq Ft Price |
|---|---|---|---|---|
| 04/11/2025 04/11/25 | Sold | $349,000 | 0.0% | $204 / Sq Ft |
| 03/13/2025 03/13/25 | Pending | -- | -- | -- |
| 03/04/2025 03/04/25 | For Sale | $349,000 | +24.6% | $204 / Sq Ft |
| 07/20/2017 07/20/17 | Sold | $280,000 | -2.1% | $163 / Sq Ft |
| 04/02/2017 04/02/17 | Pending | -- | -- | -- |
| 10/17/2016 10/17/16 | For Sale | $286,000 | -- | $167 / Sq Ft |
Tax History
| Year | Tax Paid | Tax Assessment Tax Assessment Total Assessment is a certain percentage of the fair market value that is determined by local assessors to be the total taxable value of land and additions on the property. | Land | Improvement |
|---|---|---|---|---|
| 2024 | $3,258 | $319,033 | $55,774 | $263,259 |
| 2023 | $3,238 | $312,779 | $54,681 | $258,098 |
| 2022 | $3,143 | $306,647 | $53,609 | $253,038 |
| 2021 | $3,051 | $300,635 | $52,558 | $248,077 |
| 2020 | $3,081 | $297,554 | $52,020 | $245,534 |
| 2019 | $2,987 | $291,720 | $51,000 | $240,720 |
| 2018 | $2,821 | $280,000 | $50,000 | $230,000 |
| 2017 | $2,393 | $224,324 | $47,583 | $176,741 |
| 2016 | $2,148 | $203,932 | $43,258 | $160,674 |
| 2015 | $2,153 | $185,394 | $39,326 | $146,068 |
| 2014 | $2,046 | $174,900 | $37,100 | $137,800 |
Mortgage History
| Date | Status | Loan Amount | Loan Type |
|---|---|---|---|
| Open | $285,414 | VA | |
| Closed | $285,659 | VA | |
| Closed | $289,240 | VA | |
| Previous Owner | $60,000 | Unknown | |
| Previous Owner | $37,807 | Credit Line Revolving | |
| Previous Owner | $221,200 | Fannie Mae Freddie Mac | |
| Previous Owner | $26,400 | Credit Line Revolving | |
| Previous Owner | $157,850 | Unknown | |
| Previous Owner | $142,200 | Purchase Money Mortgage |
Deed History
| Date | Type | Sale Price | Title Company |
|---|---|---|---|
| Grant Deed | $280,000 | Chicago Title Co | |
| Grant Deed | $276,500 | Chicago Title Co | |
| Grant Deed | $172,000 | Cal Sierra Title Co |
Similar Homes in Susanville, CA
Source: Lassen Association of REALTORS®
MLS Number: 202500095
APN: 101-260-025-000
- 75 Gamble Ct
- 1220 N Bunyan Rd
- 1230 Bunyan Rd
- 1245 Orlo Dr
- 1185 Barbara St
- 1120 Overlook Dr
- 25 Twilight Cir
- 1500 Numa Rd
- 1140 Overlook Dr
- 1325 Heather Way
- 750 Monte Vista Way
- 705 Monte Vista Way
- 650 Cameron Way
- 1120 Brian Ct
- 000 Bunyan
- 00 Paiute Ln
- 80 Renae Dr
- 0 Washo Ln
- 40 Brookwood Dr
- 545 Wildwood Way
