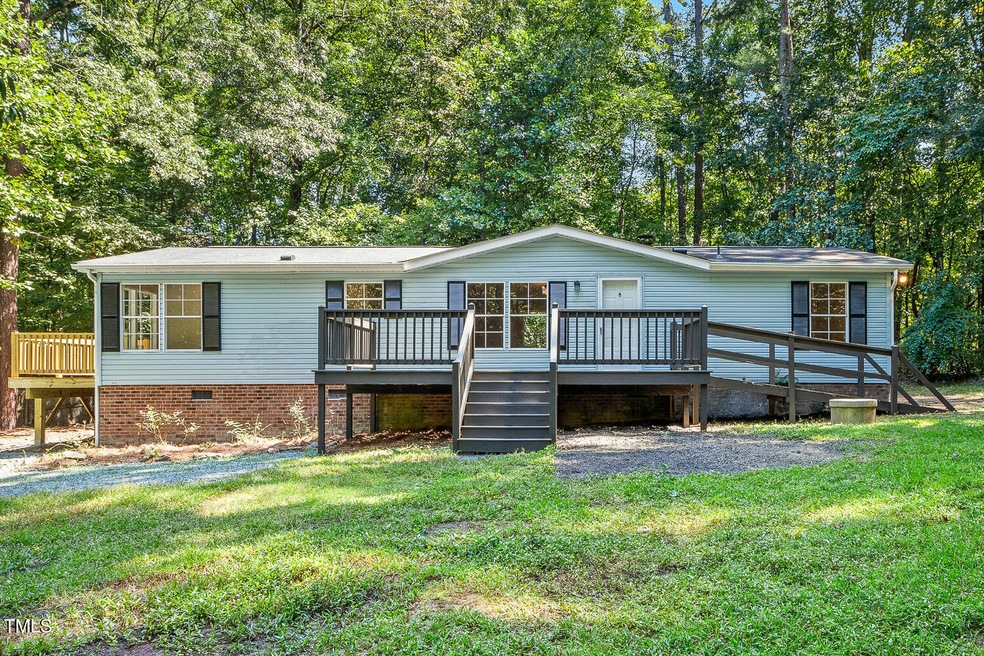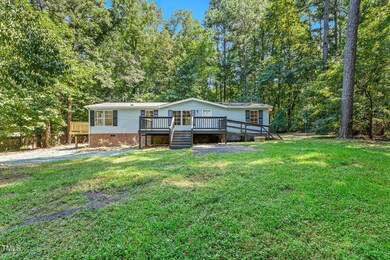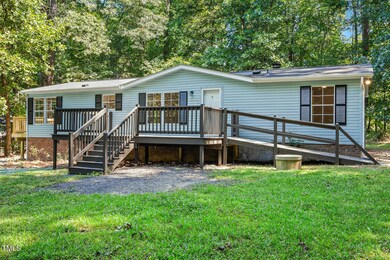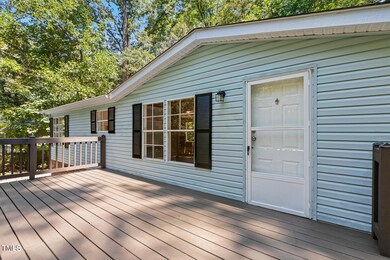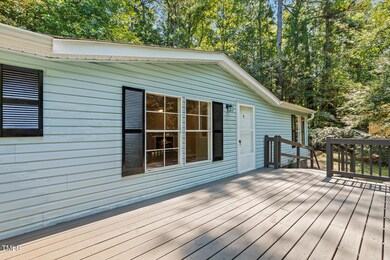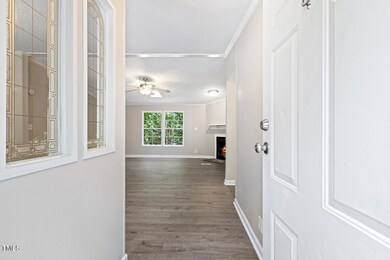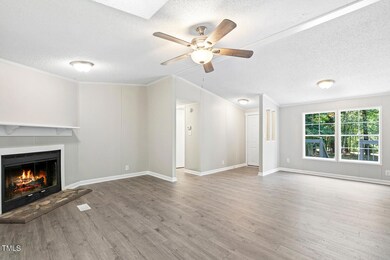
55 Glendale Dr Pittsboro, NC 27312
Baldwin NeighborhoodHighlights
- 1.15 Acre Lot
- Open Floorplan
- Cathedral Ceiling
- Margaret B. Pollard Middle School Rated A-
- Transitional Architecture
- No HOA
About This Home
As of November 2024Updated Home in a Peaceful Wooded Surrounding! Located just minutes to Jordan Lake, Pittsboro, and Chapel Hill. Recent updates include New LVP Flooring, New Carpet, Fresh Interior Paint, New Light Fixtures, and so much more! Kitchen includes New Cabinets, New Range Hood Vent, and New Countertops. Living Room offers a recently cleaned Wood Burning Fireplace. Updated Bathrooms include New Toilets, New Vanities, New Towel Bar, New Mirror, New Toilet Paper Holder, and Refinished Tubs/Showers. Enjoy relaxing on the Newly Rebuilt Side Deck or on the Spacious Re-stained Front Deck that also includes a Side Access Ramp. Fresh Exterior Paint, a New Gravel Driveway, and a New Mailbox welcomes you to this home. No HOA and No Covenants! Easy access to US-501 and US-64!
Property Details
Home Type
- Manufactured Home
Est. Annual Taxes
- $1,372
Year Built
- Built in 1991
Lot Details
- 1.15 Acre Lot
- Native Plants
- Landscaped with Trees
- Back and Front Yard
Home Design
- Transitional Architecture
- Traditional Architecture
- Raised Foundation
- Shingle Roof
- Vinyl Siding
Interior Spaces
- 1,201 Sq Ft Home
- 1-Story Property
- Open Floorplan
- Built-In Features
- Crown Molding
- Cathedral Ceiling
- Ceiling Fan
- Wood Burning Fireplace
- Family Room with Fireplace
- Breakfast Room
- Dining Room
Kitchen
- Electric Range
- Dishwasher
Flooring
- Carpet
- Luxury Vinyl Tile
Bedrooms and Bathrooms
- 3 Bedrooms
- 2 Full Bathrooms
- Bathtub with Shower
Laundry
- Laundry Room
- Laundry on main level
Parking
- 2 Parking Spaces
- Gravel Driveway
- 2 Open Parking Spaces
Schools
- Chatham Grove Elementary School
- Margaret B Pollard Middle School
- Seaforth High School
Utilities
- Central Air
- Heat Pump System
- Septic Tank
Community Details
- No Home Owners Association
Listing and Financial Details
- Assessor Parcel Number 976400988049
Map
Home Values in the Area
Average Home Value in this Area
Property History
| Date | Event | Price | Change | Sq Ft Price |
|---|---|---|---|---|
| 11/05/2024 11/05/24 | Sold | $262,000 | -4.7% | $218 / Sq Ft |
| 10/03/2024 10/03/24 | Pending | -- | -- | -- |
| 09/12/2024 09/12/24 | For Sale | $275,000 | -- | $229 / Sq Ft |
Similar Homes in Pittsboro, NC
Source: Doorify MLS
MLS Number: 10052308
APN: 0066497
- 16 Woodbine Ct
- 340 Andrews Store Rd
- 135 Weatherbend
- 10 E Madison
- 498 Auburn Ln
- 277 Taylor Rd
- 281 Hawk Point Rd
- 173 Hawk Point Rd
- 140 Hedgerow
- 185 Weatherbend
- 28 W Madison
- 22 Yancey
- 38 Maple Cir
- 2098 Great Ridge Pkwy
- 227 Windlestraw
- 282 Granite Mill Blvd
- 1980 Great Ridge Pkwy
- 132 Deardom Way
- 120 Mosaic Blvd Unit 308
- 120 Mosaic Blvd Unit 307
