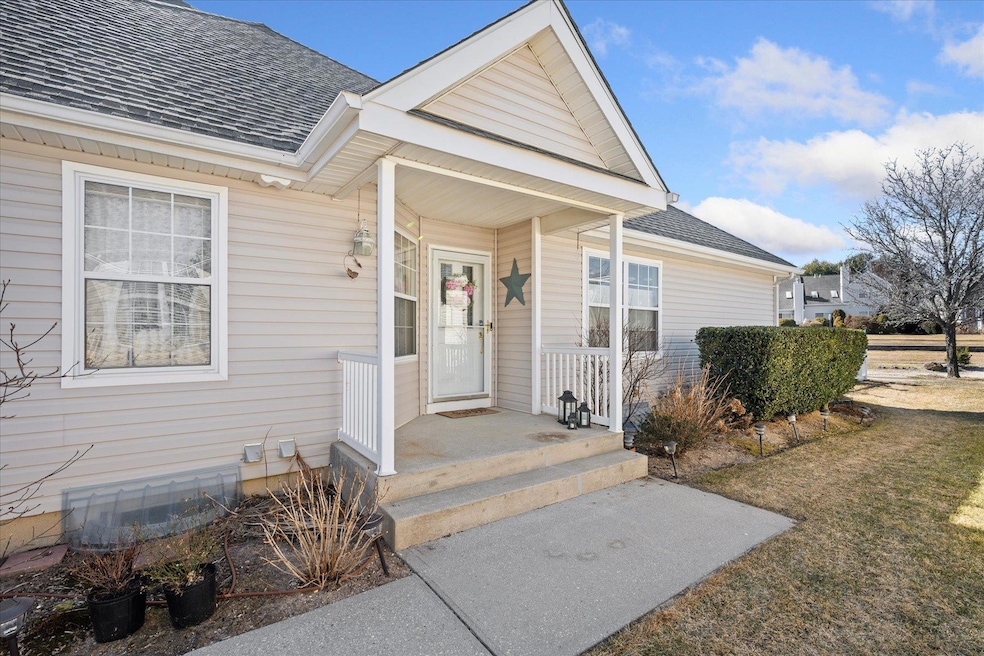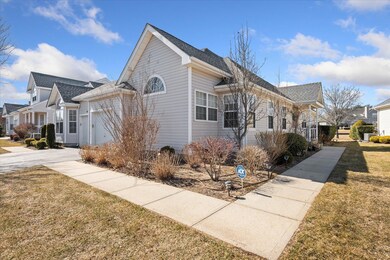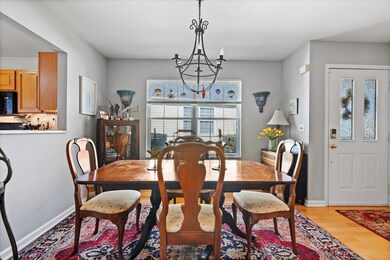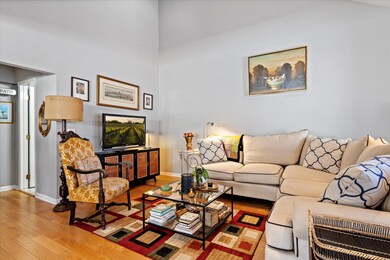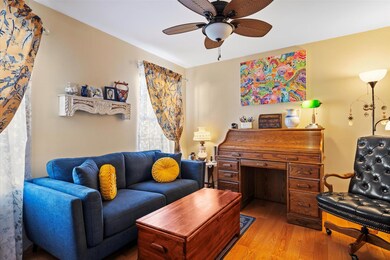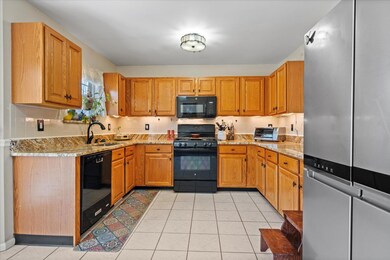
55 Goose Neck Ln Riverhead, NY 11901
Riverhead NeighborhoodEstimated payment $4,322/month
Highlights
- Fitness Center
- Senior Community
- Clubhouse
- Indoor Pool
- Gated Community
- Cathedral Ceiling
About This Home
Welcome to this beautifully updated condo in sought-after Saddle Lakes, a gated 55+ community. Offering convenient single-floor living, this home features a spacious primary suite with dual closets and a second bedroom perfect for guests, a home office, or a hobby room. The open-concept living and dining area is ideal for relaxing and entertaining, with plenty of natural light flowing throughout the space. The kitchen has been thoughtfully updated with granite countertops and newer appliances, offering both style and functionality, and is bathed in natural light.
Step outside to your private, fenced-in stone patio, a perfect spot to enjoy peaceful pond views and unwind. Saddle Lakes offers a low-maintenance lifestyle in a vibrant, secure community with fantastic amenities, including an indoor and outdoor pool, hot tub, movie theater, fitness center, and recently refreshed clubhouse with a card room and library. Conveniently located near top-rated medical facilities, Peconic Bay Hospital, shopping, farmstands, vineyards, and more. Easy access to both North and South Forks. Experience the best of comfort and convenience in this serene and welcoming home!
Listing Agent
Daniel Gale Sothebys Intl Rlty Brokerage Phone: 631-298-4130 License #40LA1114251

Property Details
Home Type
- Condominium
Est. Annual Taxes
- $5,978
Year Built
- Built in 2001
Lot Details
- Vinyl Fence
HOA Fees
- $615 Monthly HOA Fees
Parking
- 1 Car Garage
Home Design
- Vinyl Siding
Interior Spaces
- 1,383 Sq Ft Home
- Tray Ceiling
- Cathedral Ceiling
- Ceiling Fan
- Recessed Lighting
- Storage
- Basement Fills Entire Space Under The House
- Smart Thermostat
Kitchen
- Eat-In Kitchen
- Microwave
- Dishwasher
- Stainless Steel Appliances
- Granite Countertops
Bedrooms and Bathrooms
- 2 Bedrooms
- Primary Bedroom on Main
- En-Suite Primary Bedroom
- 2 Full Bathrooms
- Double Vanity
Laundry
- Dryer
- Washer
Pool
- Indoor Pool
- Outdoor Pool
Schools
- Pulaski Street Elementary School
- Riverhead Middle School
- Riverhead Senior High School
Utilities
- Forced Air Heating and Cooling System
- Underground Utilities
- Cesspool
- Phone Available
- Cable TV Available
Listing and Financial Details
- Legal Lot and Block 55 / 1
- Assessor Parcel Number 0600-082-01-01-00-055-000
Community Details
Overview
- Senior Community
- Association fees include common area maintenance, exterior maintenance, grounds care, pool service, snow removal, trash, water
- Captiva
Recreation
- Tennis Courts
- Fitness Center
- Community Pool
Additional Features
- Clubhouse
- Gated Community
Map
Home Values in the Area
Average Home Value in this Area
Tax History
| Year | Tax Paid | Tax Assessment Tax Assessment Total Assessment is a certain percentage of the fair market value that is determined by local assessors to be the total taxable value of land and additions on the property. | Land | Improvement |
|---|---|---|---|---|
| 2023 | $5,658 | $28,900 | $4,000 | $24,900 |
| 2022 | $2,386 | $27,900 | $4,000 | $23,900 |
| 2021 | $2,386 | $27,900 | $4,000 | $23,900 |
| 2020 | $2,588 | $27,900 | $4,000 | $23,900 |
| 2019 | $2,588 | $0 | $0 | $0 |
| 2018 | -- | $27,900 | $4,000 | $23,900 |
| 2017 | $10,998 | $27,900 | $4,000 | $23,900 |
| 2016 | $1,014 | $27,900 | $4,000 | $23,900 |
| 2015 | -- | $27,900 | $4,000 | $23,900 |
| 2014 | -- | $27,900 | $4,000 | $23,900 |
Property History
| Date | Event | Price | Change | Sq Ft Price |
|---|---|---|---|---|
| 03/28/2025 03/28/25 | Pending | -- | -- | -- |
| 03/05/2025 03/05/25 | For Sale | $575,000 | +4.5% | $416 / Sq Ft |
| 08/08/2022 08/08/22 | Sold | $550,000 | 0.0% | $398 / Sq Ft |
| 06/08/2022 06/08/22 | Pending | -- | -- | -- |
| 05/19/2022 05/19/22 | For Sale | $550,000 | -- | $398 / Sq Ft |
Deed History
| Date | Type | Sale Price | Title Company |
|---|---|---|---|
| Executors Deed | -- | None Available | |
| Executors Deed | -- | None Available | |
| Bargain Sale Deed | $360,000 | None Available | |
| Bargain Sale Deed | $360,000 | None Available | |
| Interfamily Deed Transfer | -- | Kevin Condon | |
| Interfamily Deed Transfer | -- | Kevin Condon | |
| Interfamily Deed Transfer | -- | Commonwealth Land Title Ins | |
| Interfamily Deed Transfer | -- | Commonwealth Land Title Ins | |
| Deed | $189,990 | -- | |
| Deed | $189,990 | -- |
Mortgage History
| Date | Status | Loan Amount | Loan Type |
|---|---|---|---|
| Previous Owner | $75,000 | No Value Available |
Similar Homes in Riverhead, NY
Source: OneKey® MLS
MLS Number: 831251
APN: 0600-082-01-01-00-055-000
- 65 Saddle Lakes Dr
- 703 Pebble Beach Path Unit 703
- 22 Purple Row
- 1404 Pebble Beach Path Unit 1404
- 1503 Pebble Beach Path Unit 1503
- 1702 Pebble Beach Path
- 2001 Augusta Alley
- 145 Scenic Lake Dr
- 2302 Augusta Alley Unit 2302
- 1504 Roanoke Ave
- 3402 Amen Corner
- 1212 Roanoke Ave
- 23 Oakland Dr W
- 133 Merritts Pond Rd
- 120 Duryea St
- 74 Tyler Dr
- 55 Tyler Dr
- 888 Pond View Rd
- 35 Tyler Dr
- 33 Tyler Dr
