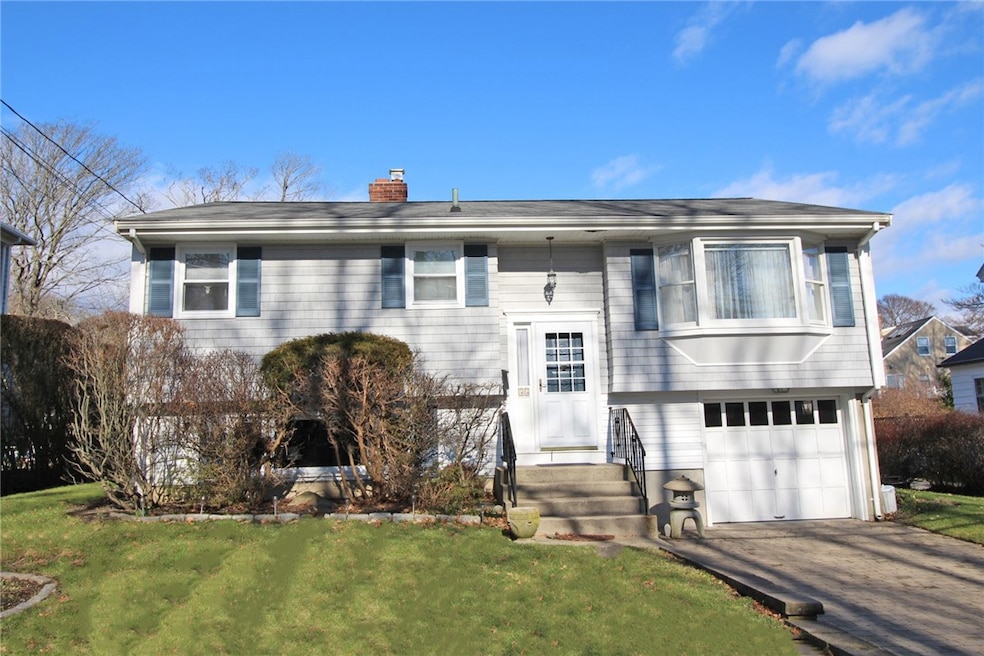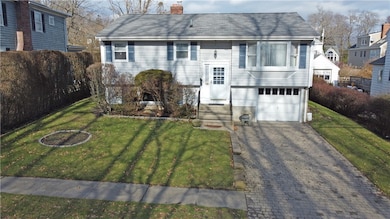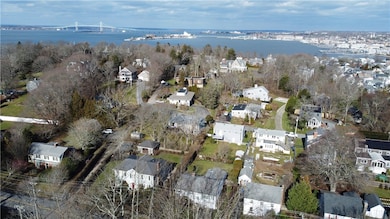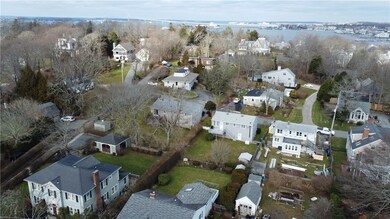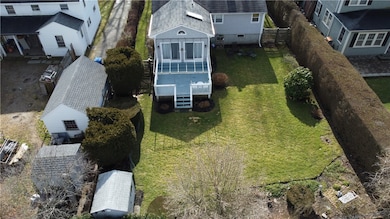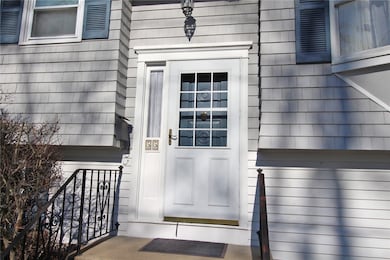
55 Harrison Ave Newport, RI 02840
Fifth Ward NeighborhoodHighlights
- Marina
- Raised Ranch Architecture
- Attic
- Deck
- Wood Flooring
- Tennis Courts
About This Home
As of November 2023Spacious home in sought after Fifth Ward neighborhood. The main level has a large living room with bay window, hardwood flooring and it is open to the eat-in kitchen. Beyond the kitchen is a Family room with vaulted ceiling and a large skylight. Two patio doors open to the deck and backyard. There are three bedrooms on the main level. A main bath with tiled tub/shower and there is also a half bath in the primary bedroom. The finished lower level has a paneled sitting area with additional space that could be utilized a number of different ways including guest space or office. There is a brick fireplace that has a wood stove insert and there is also a bath with shower on that level. There is a laundry room that also holds the utilities. Off the family room is the one car garage. Mature landscaping accents the property. Enjoy the close proximity to the harbor, ocean drive and all this great location has to offer.
Last Agent to Sell the Property
Compass / Lila Delman Compass License #REB.0014586

Home Details
Home Type
- Single Family
Est. Annual Taxes
- $6,286
Year Built
- Built in 1972
Lot Details
- 7,250 Sq Ft Lot
- Property is zoned R10
Parking
- 1 Car Attached Garage
Home Design
- Raised Ranch Architecture
- Wood Siding
- Shingle Siding
- Concrete Perimeter Foundation
Interior Spaces
- 2-Story Property
- Wood Burning Fireplace
- Self Contained Fireplace Unit Or Insert
- Fireplace Features Masonry
- Family Room
- Utility Room
- Laundry Room
- Storm Doors
- Attic
Kitchen
- Oven
- Range
- Dishwasher
Flooring
- Wood
- Vinyl
Bedrooms and Bathrooms
- 3 Bedrooms
- Bathtub with Shower
Finished Basement
- Basement Fills Entire Space Under The House
- Interior and Exterior Basement Entry
Outdoor Features
- Walking Distance to Water
- Deck
- Outbuilding
Utilities
- No Cooling
- Zoned Heating
- Heating System Uses Oil
- Heating System Uses Steam
- 100 Amp Service
- Water Heater
- Cable TV Available
Listing and Financial Details
- Tax Lot 221
- Assessor Parcel Number 55HARRISONAVNEWP
Community Details
Recreation
- Marina
- Tennis Courts
- Recreation Facilities
Additional Features
- Fifth Ward Subdivision
- Shops
Map
Home Values in the Area
Average Home Value in this Area
Property History
| Date | Event | Price | Change | Sq Ft Price |
|---|---|---|---|---|
| 03/22/2024 03/22/24 | Rented | $21,500 | -14.0% | -- |
| 01/16/2024 01/16/24 | For Rent | $25,000 | 0.0% | -- |
| 11/30/2023 11/30/23 | Sold | $1,360,000 | -2.5% | $637 / Sq Ft |
| 11/07/2023 11/07/23 | Pending | -- | -- | -- |
| 11/03/2023 11/03/23 | Price Changed | $1,395,000 | -2.4% | $654 / Sq Ft |
| 10/06/2023 10/06/23 | For Sale | $1,430,000 | +77.6% | $670 / Sq Ft |
| 03/31/2023 03/31/23 | Sold | $805,000 | -8.0% | $377 / Sq Ft |
| 02/23/2023 02/23/23 | Price Changed | $875,000 | -5.4% | $410 / Sq Ft |
| 01/27/2023 01/27/23 | For Sale | $925,000 | -- | $433 / Sq Ft |
Tax History
| Year | Tax Paid | Tax Assessment Tax Assessment Total Assessment is a certain percentage of the fair market value that is determined by local assessors to be the total taxable value of land and additions on the property. | Land | Improvement |
|---|---|---|---|---|
| 2024 | $9,268 | $1,127,500 | $538,500 | $589,000 |
| 2023 | $6,546 | $659,900 | $354,500 | $305,400 |
| 2022 | $6,286 | $654,100 | $354,500 | $299,600 |
| 2021 | $6,103 | $654,100 | $354,500 | $299,600 |
| 2020 | $5,165 | $502,400 | $311,700 | $190,700 |
| 2019 | $5,165 | $502,400 | $311,700 | $190,700 |
| 2018 | $5,019 | $502,400 | $311,700 | $190,700 |
| 2017 | $4,475 | $399,200 | $239,800 | $159,400 |
| 2016 | $4,363 | $399,200 | $239,800 | $159,400 |
| 2015 | $4,259 | $399,200 | $239,800 | $159,400 |
| 2014 | $4,144 | $343,600 | $187,500 | $156,100 |
Deed History
| Date | Type | Sale Price | Title Company |
|---|---|---|---|
| Warranty Deed | $1,360,000 | None Available | |
| Warranty Deed | $805,000 | None Available | |
| Quit Claim Deed | -- | None Available | |
| Deed | -- | None Available |
Similar Homes in Newport, RI
Source: State-Wide MLS
MLS Number: 1328788
APN: NEWP-000041-000000-000221
- 6 Gillies Ct
- 3 Harbor View Dr
- 2 Harbor View Dr
- 70 Carroll Ave Unit 510
- 70 Carroll Ave Unit 709
- 3 Carroll Ave
- 621 Thames St Unit C
- 112 Harrison Ave
- 111 Harrison Ave Unit A17
- 111 Harrison Ave Unit A6
- 128 Ruggles Ave
- 31 Coddington Landing Condominium Unit 19
- 6 Howe Ave Unit 8
- 54 Coggeshall Ave
- 11 Ocean Heights Rd
- 24 Dean Ave
- 434 Bellevue Ave Unit 3A
- 519 Bellevue Ave Unit 1W
- 519 Bellevue Ave Unit 2N
- 401 Bellevue Ave Unit 201
