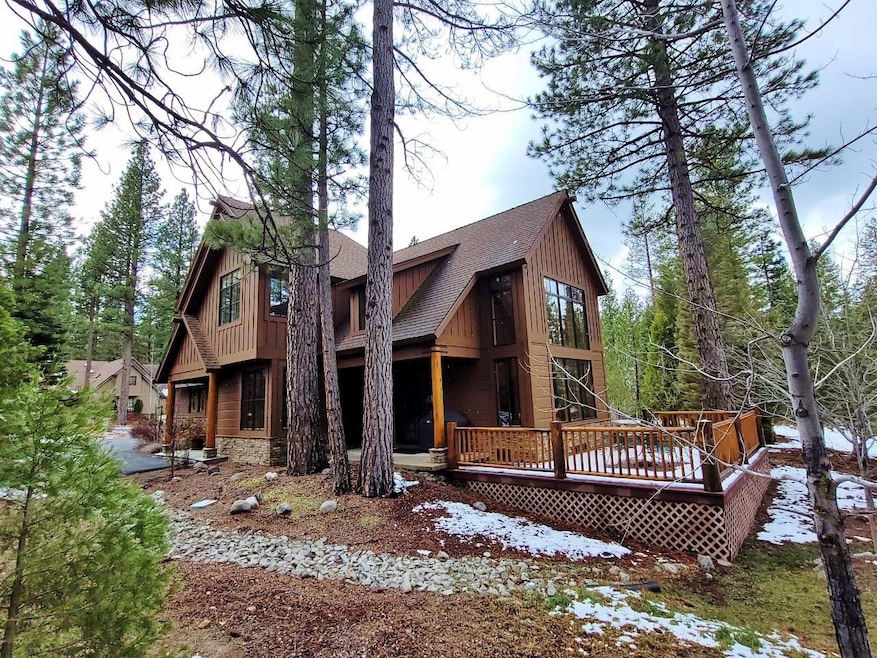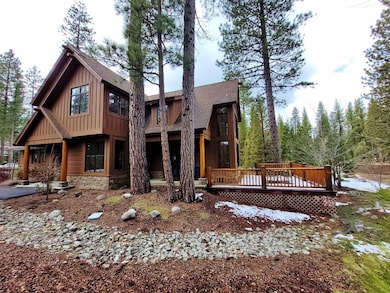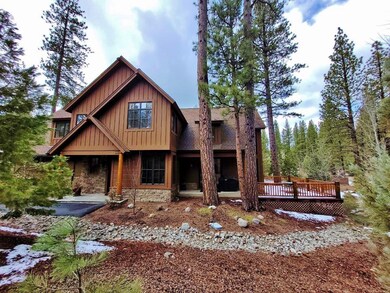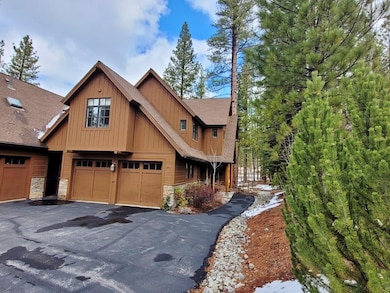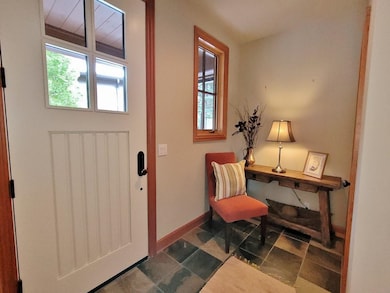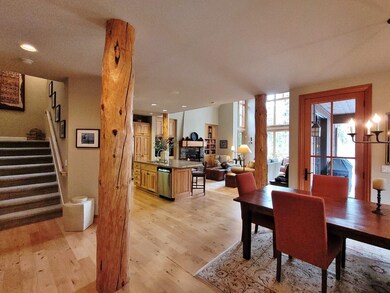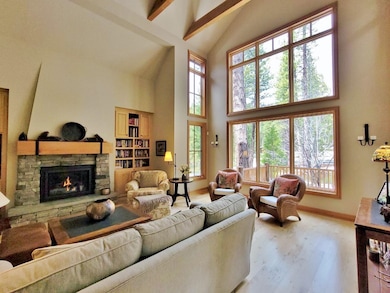
Estimated payment $5,166/month
Highlights
- Scenic Views
- Deck
- Hydromassage or Jetted Bathtub
- Pine Trees
- Wood Flooring
- Great Room
About This Home
Ambiance, luxury and mountain elegance are what you will appreciate upon entering this meticulously maintained home. The high beamed ceilings and large windows throughout the home supply the rooms with an open spacious feeling and an abundance of natural light. The propane fireplace is built of stacked rocks with a wood mantel and is visible from the great room, kitchen and dining area. The hardwood flooring and impressive architectural are just some of the other features to behold. The kitchen has beautiful granite counter tops and a large island that is perfect for a buffet or just breakfast dining. There is no lack of storage space with the numerous wood cabinets. The loft overlooks the entire great room and offers an additional space to the master suite for an office area or just spreading out. The bedroom windows have attractive plantation shutters and there are extra storage closets in the eaves of the guest room and loft. The third bedroom is used as an office and there is high speed internet to work from home! Relax and enjoy maintenance free living here. The fire Insurance, staining, landscaping, snow removal, roof, sidewalk and driveway reserves are included in the HOA dues. The dues are currently $560/mo. Whitehawk Ranch offers exceptional amenities such as tennis courts, swimming pool, gazebo, bocce courts and horseshoe pits. The rec-weight room is available for an additional fee. Enjoy a round of golf at Whitehawk golf course or hiking on a trail. RV and boat storage are located off site. There is always something to do for outdoor enthusiasts and those desiring an active lifestyle at Whitehawk Ranch.
Property Details
Home Type
- Condominium
Est. Annual Taxes
- $9,519
Year Built
- Built in 2004
Lot Details
- Pine Trees
- Wooded Lot
Home Design
- Poured Concrete
- Frame Construction
- Composition Roof
- Stone Siding
- Concrete Perimeter Foundation
Interior Spaces
- 2,292 Sq Ft Home
- 2-Story Property
- Beamed Ceilings
- Skylights
- Fireplace Features Blower Fan
- Fireplace Features Masonry
- Double Pane Windows
- Window Treatments
- Entrance Foyer
- Great Room
- Formal Dining Room
- Utility Room
- Scenic Vista Views
- Crawl Space
Kitchen
- Stove
- Gas Range
- Microwave
- Plumbed For Ice Maker
- Dishwasher
- Disposal
Flooring
- Wood
- Carpet
- Tile
Bedrooms and Bathrooms
- 3 Bedrooms
- Hydromassage or Jetted Bathtub
- Bathtub with Shower
- Shower Only
Laundry
- Dryer
- Washer
Home Security
Parking
- 2 Car Attached Garage
- Garage Door Opener
- Driveway
- Off-Street Parking
Outdoor Features
- Deck
- Rain Gutters
- Porch
Utilities
- Forced Air Heating and Cooling System
- Heating System Uses Propane
- Propane Water Heater
- High Speed Internet
- Phone Available
- Satellite Dish
Listing and Financial Details
- Assessor Parcel Number 133-350-003-000
Community Details
Overview
- Association fees include insurance, management, pool service, grounds, snow removal
- Property has a Home Owners Association
- The community has rules related to covenants
Recreation
- Tennis Courts
Security
- Building Fire Alarm
- Carbon Monoxide Detectors
Map
Home Values in the Area
Average Home Value in this Area
Tax History
| Year | Tax Paid | Tax Assessment Tax Assessment Total Assessment is a certain percentage of the fair market value that is determined by local assessors to be the total taxable value of land and additions on the property. | Land | Improvement |
|---|---|---|---|---|
| 2023 | $9,519 | $591,837 | $125,541 | $466,296 |
| 2022 | $6,884 | $563,654 | $119,563 | $444,091 |
| 2021 | $6,267 | $512,413 | $108,694 | $403,719 |
| 2020 | $6,175 | $488,012 | $103,518 | $384,494 |
| 2019 | $6,062 | $478,443 | $101,488 | $376,955 |
| 2018 | $5,829 | $469,062 | $99,498 | $369,564 |
| 2017 | $5,226 | $407,880 | $86,520 | $321,360 |
| 2016 | $4,827 | $396,000 | $84,000 | $312,000 |
| 2015 | $4,828 | $396,000 | $84,000 | $312,000 |
| 2014 | $3,948 | $330,000 | $70,000 | $260,000 |
Property History
| Date | Event | Price | Change | Sq Ft Price |
|---|---|---|---|---|
| 03/31/2025 03/31/25 | For Sale | $785,000 | -- | $342 / Sq Ft |
Deed History
| Date | Type | Sale Price | Title Company |
|---|---|---|---|
| Grant Deed | $597,000 | Fidelity Natl Title Co Of Ca |
Mortgage History
| Date | Status | Loan Amount | Loan Type |
|---|---|---|---|
| Open | $200,000 | Purchase Money Mortgage |
Similar Homes in Clio, CA
Source: Plumas Association of REALTORS®
MLS Number: 20250241
APN: 133-350-003-000
- 28 Hawk Ridge
- 118 Saddle Ridge Rd
- 60 Fox Tail
- 21 One Horse Way
- 180 Saddle Ridge Rd
- 103 Deer Creek Crossing
- 182 Deer Creek Crossing
- 208 Deer Creek Crossing
- 817 Prospector Dr
- 360 Quail View Cir
- 306 Quail View Cir
- 355 Quail View Cir
- 879 Prospector Dr
- 856 Prospector Dr
- 715 Miner's Passage
- 877 Miner's Passage
- 624 Miner's Passage
- 655 Bobcat Trail
- 266 Boulder Dr
- 792 Boulder Dr
