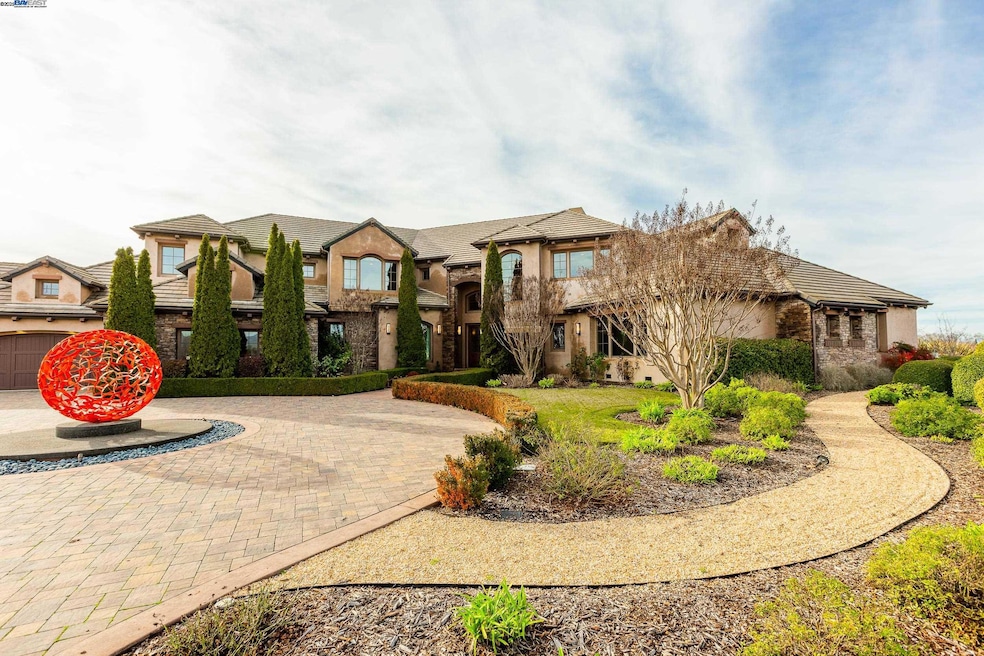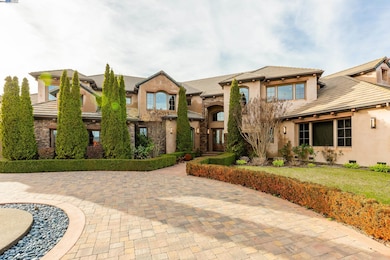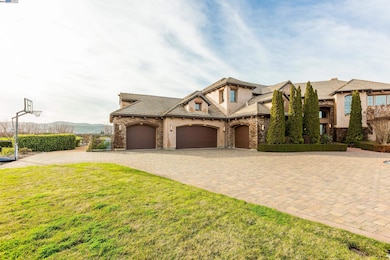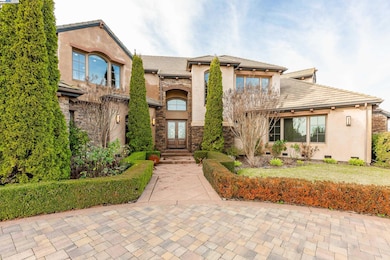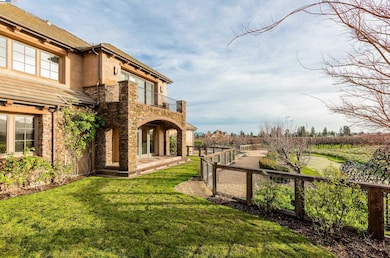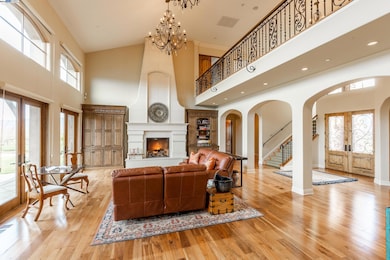
Estimated payment $94,962/month
Highlights
- In Ground Pool
- Contemporary Architecture
- Two Way Fireplace
- 10.33 Acre Lot
- Private Lot
- Wood Flooring
About This Home
Exquisite Napa Valley Estate: A Luxurious Retreat,Discover unparalleled luxury at this magnificent estate nestled in the heart of Napa Valley. Set within a prestigious gated community, this property offers a unique blend of elegance, comfort, and world-class amenities on a sprawling 11-acre vineyard featuring premium Chardonnay grapes, currently leased by the renowned Mumm Napa. Step into a home designed for both relaxation and entertainment. The chef-grade kitchen is a culinary masterpiece, equipped with top-of-the-line appliances, custom cabinetry, and ample space for preparing gourmet meals. Unwind in the grand suite, a sanctuary of sophistication with spa-like amenities, while guests enjoy the movie theater and a spacious layout perfect for gatherings. An elevator provides seamless access to all levels of the home, ensuring convenience and accessibility. Outdoors, immerse yourself in luxury with an Olympic-size swimming pool, perfect for sunny Napa days, and putting greens for golf enthusiasts seeking to refine their game.The vineyard creates a serene backdrop, offering both beauty and an opportunity to embrace Napa Valley living. This estate represents the pinnacle of refined living in one of California’s most desirable locations. Elegance, privacy, & natural beauty!
Home Details
Home Type
- Single Family
Est. Annual Taxes
- $69,964
Year Built
- Built in 2007
Lot Details
- 10.33 Acre Lot
- Street terminates at a dead end
- Landscaped
- Private Lot
- Secluded Lot
- Back and Front Yard
Parking
- 4 Car Direct Access Garage
- Electric Vehicle Home Charger
- Workshop in Garage
- Side by Side Parking
Home Design
- Contemporary Architecture
- Brick Exterior Construction
- Stucco
Interior Spaces
- 2-Story Property
- 4 Fireplaces
- Two Way Fireplace
- Gas Fireplace
- Double Pane Windows
- Family Room
- Formal Dining Room
- Laundry in unit
Kitchen
- Built-In Double Oven
- Built-In Range
- Microwave
- Plumbed For Ice Maker
- Dishwasher
- Kitchen Island
- Stone Countertops
Flooring
- Wood
- Carpet
- Tile
Bedrooms and Bathrooms
- 6 Bedrooms
- 8 Full Bathrooms
Pool
- In Ground Pool
- Spa
- Pool Cover
Utilities
- Central Heating and Cooling System
- Well
- Gas Water Heater
Listing and Financial Details
- Assessor Parcel Number 036160015000
Community Details
Overview
- No Home Owners Association
- Bay East Association
- Not Listed Subdivision
Recreation
- Community Pool or Spa Combo
Map
Home Values in the Area
Average Home Value in this Area
Tax History
| Year | Tax Paid | Tax Assessment Tax Assessment Total Assessment is a certain percentage of the fair market value that is determined by local assessors to be the total taxable value of land and additions on the property. | Land | Improvement |
|---|---|---|---|---|
| 2023 | $69,964 | $6,253,126 | $3,145,955 | $3,107,171 |
| 2022 | $67,785 | $6,130,767 | $3,084,270 | $3,046,497 |
| 2021 | $66,776 | $6,011,411 | $3,023,795 | $2,987,616 |
| 2020 | $66,276 | $5,950,434 | $2,992,790 | $2,957,644 |
| 2019 | $65,047 | $5,834,639 | $2,934,108 | $2,900,531 |
| 2018 | $64,443 | $5,720,830 | $2,876,577 | $2,844,253 |
| 2017 | $63,419 | $5,609,261 | $2,820,174 | $2,789,087 |
| 2016 | $62,909 | $5,501,389 | $2,764,877 | $2,736,512 |
| 2015 | $59,219 | $5,418,908 | $2,723,346 | $2,695,562 |
| 2014 | $59,492 | $5,411,250 | $2,670,000 | $2,741,250 |
Property History
| Date | Event | Price | Change | Sq Ft Price |
|---|---|---|---|---|
| 01/21/2025 01/21/25 | For Sale | $16,000,000 | -- | $1,749 / Sq Ft |
Deed History
| Date | Type | Sale Price | Title Company |
|---|---|---|---|
| Grant Deed | $5,400,000 | Stewart Title Of California | |
| Grant Deed | -- | None Available | |
| Grant Deed | -- | Fidelity National Title Co |
Mortgage History
| Date | Status | Loan Amount | Loan Type |
|---|---|---|---|
| Open | $2,730,000 | Adjustable Rate Mortgage/ARM | |
| Closed | $3,400,000 | Adjustable Rate Mortgage/ARM | |
| Previous Owner | $3,500,000 | Negative Amortization | |
| Previous Owner | $4,316,000 | Construction |
Similar Homes in Napa, CA
Source: Bay East Association of REALTORS®
MLS Number: 41083153
APN: 036-160-015
- 4501 Jefferson St
- 4485 Moffitt Dr
- 4465 Meadowlark Dr
- 206 Daisy Dr
- 1212 Oak Knoll Ave
- 4078 Encina Dr
- 514 Cherry Ln
- 4410 Jefferson Ct
- 303 Robert Way
- 11 Marsala Way
- 304 Ginger Way
- 314 Mark Way
- 314 Tammy Way
- 1 Hacienda Dr
- 1583 Virginia Way
- 46 Hacienda Dr
- 4093 Jefferson St
- 1779 Monarch Dr
- 1672 San Vicente Ave
- 337 Reed Cir
