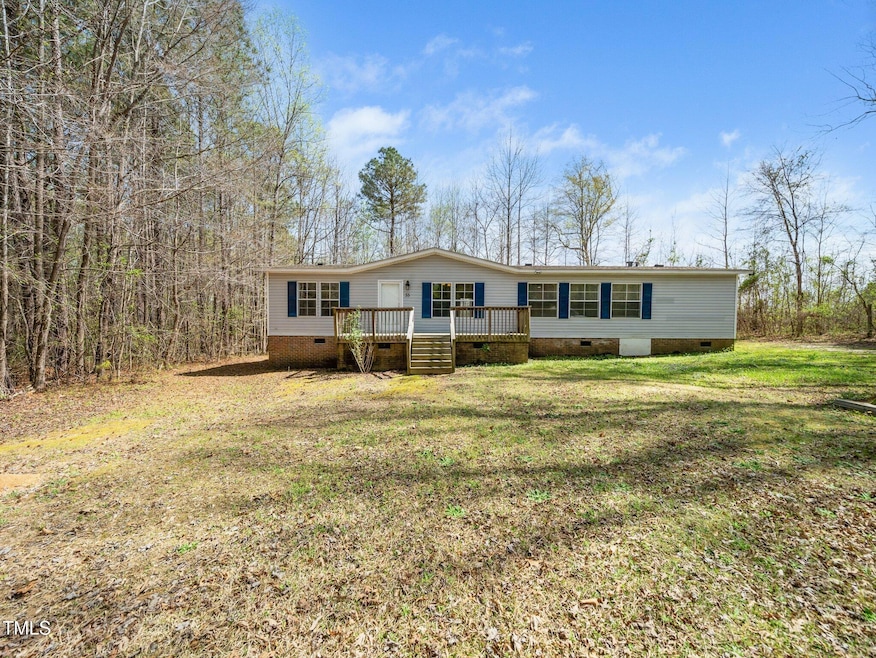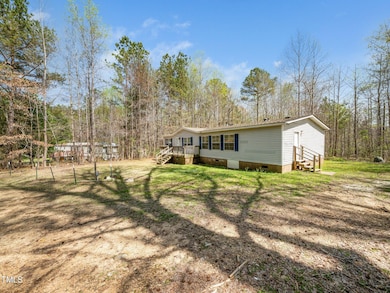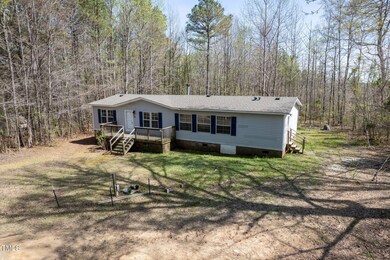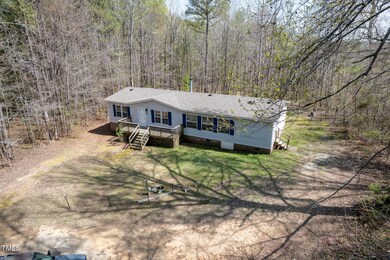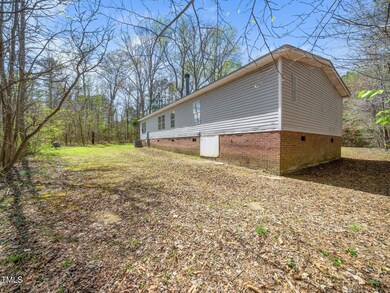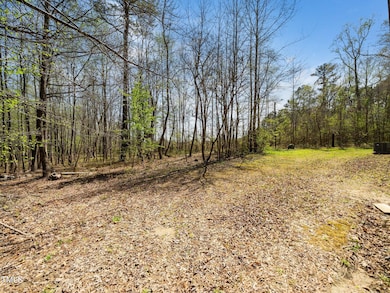
55 J b Rd Louisburg, NC 27549
Estimated payment $1,318/month
Highlights
- Wooded Lot
- Porch
- Double Vanity
- No HOA
- Separate Shower in Primary Bathroom
- Laundry Room
About This Home
Welcome to this peaceful, private retreat tucked away on 1.91 acres, yet conveniently close to local shopping and dining. This 3-bedroom, 2-bathroom home offers the perfect balance of seclusion and convenience, with easy access to Raleigh, Wake Forest and Rolesville.
This charming home has been thoughtfully updated with modern touches you're looking for. Inside, enjoy beautifully updated floors that complement the newly painted interior and new baseboards throughout, adding a clean, polished look to every room. Both bathrooms have been updated with new toilets. The second bathroom also has beautiful new tile flooring.
You'll find a spacious and inviting floor plan featuring a large living room with a wood-burning fireplace and abundant natural light, perfect for relaxation or entertaining. The open kitchen is a chef's delight with space for a breakfast nook ideal for informal meals and get-togethers.
The primary suite is a tranquil oasis—complete with an en-suite bathroom featuring double vanities and two walk-in closets. Two additional bedrooms offer flexibility for family, guests or a home office.
Step outside to enjoy the private yard, perfect for outdoor activities, gardening or simply unwinding in nature. Whether you're enjoying a quiet evening under the stars or hosting a summer barbecue, this home offers the perfect setting for it all.
New insulation and a new vapor barrier under the home ensure a healthy and energy-efficient home, giving you peace of mind for years to come. With these recent upgrades, this home is move-in ready and waiting for you to make it your own.
A prime location offering peace and privacy, yet minutes away from dining, shopping and an easy commute to Raleigh—this home truly offers the best of both worlds. Don't miss the opportunity to make it yours.
Schedule your showing today!
Property Details
Home Type
- Manufactured Home
Est. Annual Taxes
- $1,103
Year Built
- Built in 1997 | Remodeled
Lot Details
- 1.91 Acre Lot
- Wooded Lot
- Landscaped with Trees
- Back and Front Yard
Home Design
- Brick Foundation
- Permanent Foundation
- Architectural Shingle Roof
- Vinyl Siding
Interior Spaces
- 1,560 Sq Ft Home
- 1-Story Property
- Ceiling Fan
- Wood Burning Fireplace
- Blinds
- Window Screens
- Living Room with Fireplace
- Basement
- Crawl Space
Kitchen
- Electric Oven
- Electric Range
- Dishwasher
- Kitchen Island
- Laminate Countertops
Flooring
- Tile
- Luxury Vinyl Tile
Bedrooms and Bathrooms
- 3 Bedrooms
- 2 Full Bathrooms
- Primary bathroom on main floor
- Double Vanity
- Separate Shower in Primary Bathroom
- Soaking Tub
- Bathtub with Shower
- Walk-in Shower
Laundry
- Laundry Room
- Washer and Electric Dryer Hookup
Parking
- 2 Parking Spaces
- No Garage
- Gravel Driveway
- 2 Open Parking Spaces
Outdoor Features
- Porch
Schools
- Ed Best Elementary School
- Terrell Lane Middle School
- Louisburg High School
Utilities
- Central Heating and Cooling System
- Heat Pump System
- Well
- Water Heater
- Septic Tank
- Septic System
Community Details
- No Home Owners Association
Listing and Financial Details
- Assessor Parcel Number 026019
Map
Home Values in the Area
Average Home Value in this Area
Property History
| Date | Event | Price | Change | Sq Ft Price |
|---|---|---|---|---|
| 04/11/2025 04/11/25 | Pending | -- | -- | -- |
| 04/03/2025 04/03/25 | For Sale | $220,000 | -- | $141 / Sq Ft |
Similar Homes in Louisburg, NC
Source: Doorify MLS
MLS Number: 10086500
- 10 Chaney Ln
- 20 Chaney Ln
- 30 Chaney Ln
- 13 Alton Dr
- 65 Chaney Ln
- 145 Leisure Ln Unit 12
- 0 Pearces Rd Unit 10076029
- 96 Shawnee Dr
- 130 Leisure Ln
- 105 Leisure Ln
- 85 Leisure Ln
- 315 Tar River Ave
- 65 Leisure Ln Unit 6
- 103 Crestwater Ct
- 1254 E River Rd
- 253 Ronald Tharrington Rd
- 125 Leisure Ln
- 0 Ronald Tharrington Rd Unit 100475793
- 85 Rolling Cloud Dr
- 311 Nc 56 Hwy E
