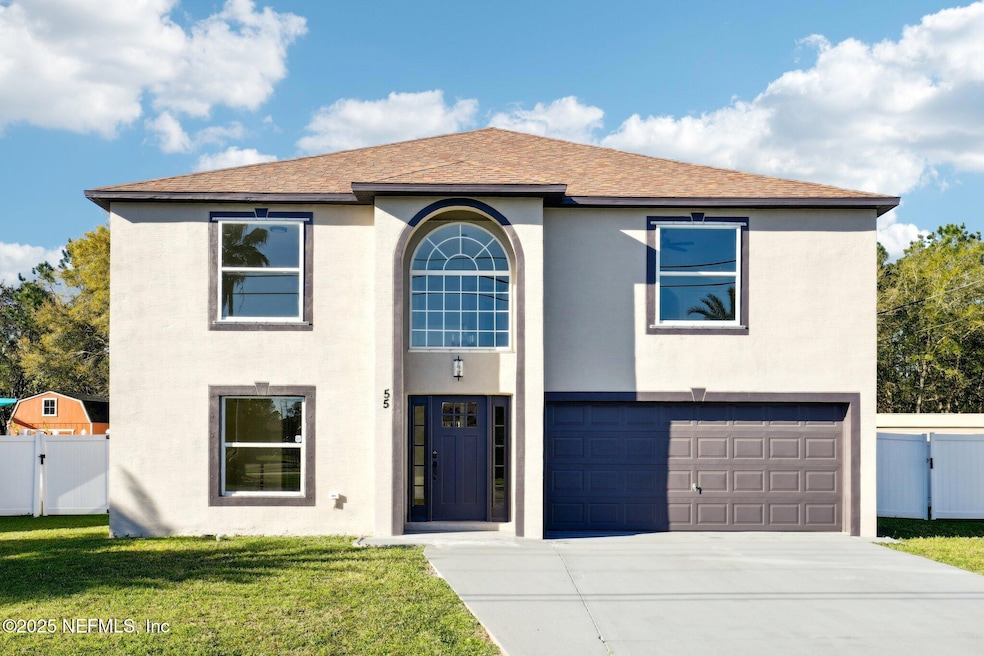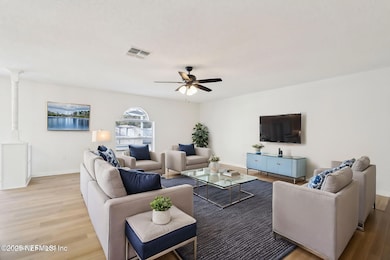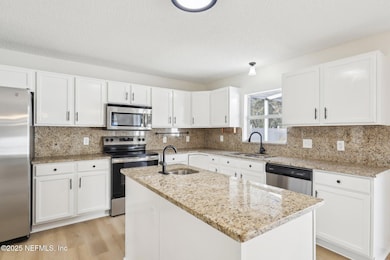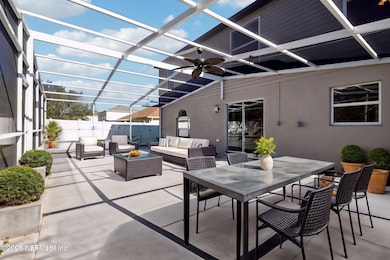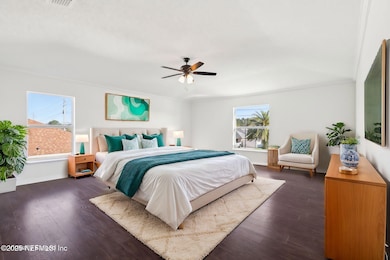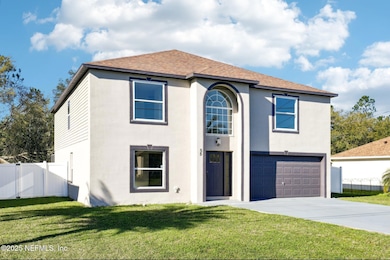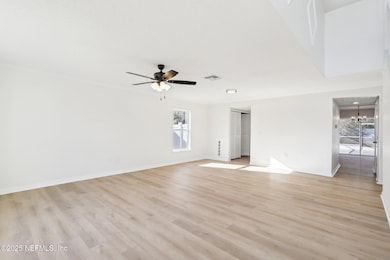
55 London Dr Palm Coast, FL 32137
Estimated payment $2,975/month
Highlights
- Open Floorplan
- Traditional Architecture
- No HOA
- Indian Trails Middle School Rated A-
- Wood Flooring
- Screened Porch
About This Home
Enter into the lifestyle you've been dreaming of at 55 London Drive, perfectly situated in the desirable Matanzas Woods community. Here, you'll enjoy the best of Florida living—where sunny days, peaceful surroundings, and convenient access to everything you need come standard. And with historic St. Augustine just under 25 miles away via U.S. Route 1 North, you're never far from charming cobblestone streets, waterfront dining, and unforgettable experiences. This beautifully maintained five-bedroom, three-and-a-half-bath home spans over 3,000 square feet, offering generous living space for both everyday comfort and elevated entertaining. From the moment you walk in, you'll feel at home. With two spacious family rooms, there's ample room to spread out, host guests, or simply enjoy a quiet evening in. The heart of the home features an eat-in kitchen that blends function and style, perfect for casual mornings or lively dinner parties. Two en-suite bedrooms provide flexible options for a pr ivate guest suite or multi-generational living, while the three additional bedrooms offer space for family, home offices, or hobbies. Step outside to your own private retreat: a fully screened-in patio overlooking the fenced backyard that's ideal for backyard barbecues, playtime, or simply unwinding in the Florida breeze, all in the comfort of your own space. Thoughtful updates throughout the home add a fresh and modern feel. Don't miss your chance to call 55 London Drive homeschedule your private showing today and experience the lifestyle that awaits.
Home Details
Home Type
- Single Family
Est. Annual Taxes
- $5,887
Year Built
- Built in 2004 | Remodeled
Lot Details
- 10,019 Sq Ft Lot
- Vinyl Fence
- Back Yard Fenced
Parking
- 2 Car Attached Garage
Home Design
- Traditional Architecture
- Wood Frame Construction
- Shingle Roof
- Vinyl Siding
Interior Spaces
- 2,997 Sq Ft Home
- 2-Story Property
- Open Floorplan
- Built-In Features
- Ceiling Fan
- Screened Porch
- Washer and Electric Dryer Hookup
Kitchen
- Eat-In Kitchen
- Gas Range
- Microwave
- Dishwasher
- Kitchen Island
Flooring
- Wood
- Vinyl
Bedrooms and Bathrooms
- 5 Bedrooms
- Split Bedroom Floorplan
- Walk-In Closet
- In-Law or Guest Suite
- Bathtub and Shower Combination in Primary Bathroom
Outdoor Features
- Patio
Utilities
- Central Heating and Cooling System
- Electricity Not Available
Community Details
- No Home Owners Association
- Matanzas Woods Subdivision
Listing and Financial Details
- Assessor Parcel Number 0711317037013500310
Map
Home Values in the Area
Average Home Value in this Area
Tax History
| Year | Tax Paid | Tax Assessment Tax Assessment Total Assessment is a certain percentage of the fair market value that is determined by local assessors to be the total taxable value of land and additions on the property. | Land | Improvement |
|---|---|---|---|---|
| 2024 | $5,902 | $363,975 | $46,500 | $317,475 |
| 2023 | $5,902 | $361,250 | $46,500 | $314,750 |
| 2022 | $5,272 | $335,474 | $47,000 | $288,474 |
| 2021 | $4,674 | $263,356 | $25,000 | $238,356 |
| 2020 | $4,277 | $232,424 | $20,000 | $212,424 |
| 2019 | $4,053 | $230,424 | $18,000 | $212,424 |
| 2018 | $3,521 | $172,834 | $14,500 | $158,334 |
| 2017 | $3,320 | $162,843 | $12,000 | $150,843 |
| 2016 | $1,807 | $130,123 | $0 | $0 |
| 2015 | $1,808 | $129,218 | $0 | $0 |
| 2014 | $1,814 | $128,192 | $0 | $0 |
Property History
| Date | Event | Price | Change | Sq Ft Price |
|---|---|---|---|---|
| 04/23/2025 04/23/25 | Price Changed | $445,000 | -1.1% | $148 / Sq Ft |
| 03/27/2025 03/27/25 | For Sale | $450,000 | +2.5% | $150 / Sq Ft |
| 04/14/2022 04/14/22 | Sold | $439,000 | -6.4% | $146 / Sq Ft |
| 03/14/2022 03/14/22 | Pending | -- | -- | -- |
| 01/13/2022 01/13/22 | For Sale | $469,000 | -- | $156 / Sq Ft |
Deed History
| Date | Type | Sale Price | Title Company |
|---|---|---|---|
| Warranty Deed | $315,000 | None Listed On Document | |
| Warranty Deed | -- | New Title Company Name | |
| Warranty Deed | $229,000 | Americas Choice Title Co | |
| Deed | $133,000 | -- | |
| Warranty Deed | $230,000 | -- | |
| Corporate Deed | $165,400 | -- | |
| Warranty Deed | $21,000 | -- |
Mortgage History
| Date | Status | Loan Amount | Loan Type |
|---|---|---|---|
| Previous Owner | $351,200 | New Conventional | |
| Previous Owner | $217,550 | New Conventional | |
| Previous Owner | $150,000 | Negative Amortization | |
| Previous Owner | $107,000 | Fannie Mae Freddie Mac | |
| Previous Owner | $148,860 | Unknown |
Similar Homes in Palm Coast, FL
Source: realMLS (Northeast Florida Multiple Listing Service)
MLS Number: 2077932
APN: 07-11-31-7037-01350-0310
