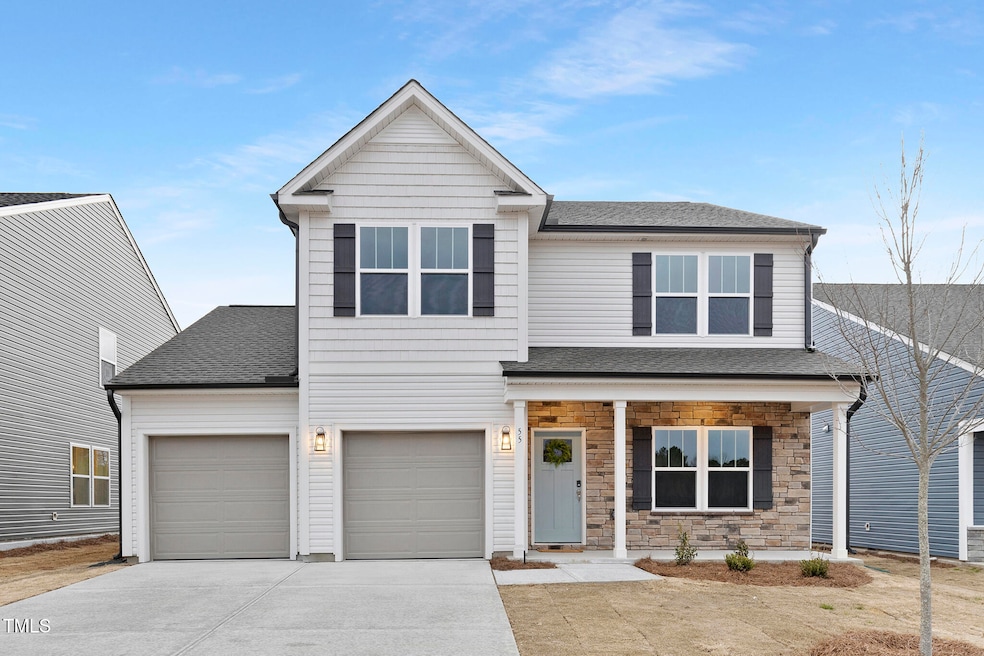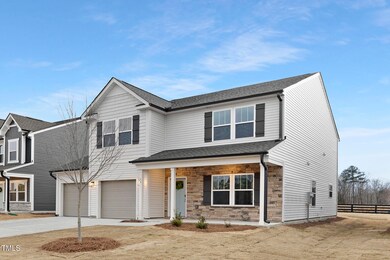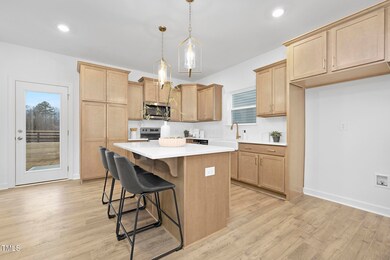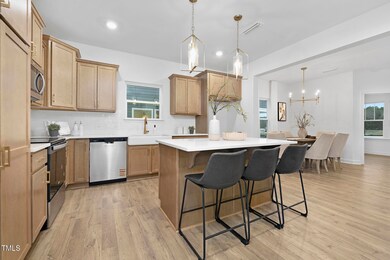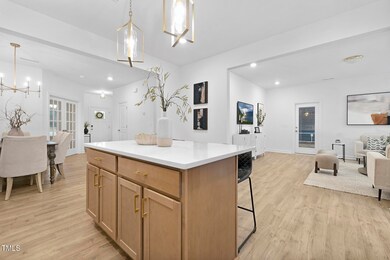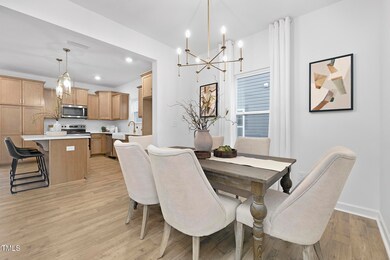
55 Mable Ct Unit 5 Lillington, NC 27546
Estimated payment $2,287/month
Highlights
- New Construction
- Contemporary Architecture
- Quartz Countertops
- Open Floorplan
- Great Room
- Game Room
About This Home
Presenting the expansive semi-custom 2201 sq. ft. Hudson floorplan—ideal for those seeking comfort and luxury. This beautifully designed home features 3 spacious bedrooms and 2.5 bathrooms. The main level offers a versatile study, a separate dining area, and a large kitchen complete with an island, upgraded quartz countertops, a porcelain farm sink, lighting, cabinetry, and contemporary finishes throughout. The home also boasts a covered, screened rear porch, providing an excellent space for both relaxation and entertaining. Upstairs, the primary suite offers a private retreat with a sitting area and a luxurious ensuite. Two additional generous bedrooms, a full bathroom, a game room space, and a convenient laundry room round out the second floor. This home offers outstanding appeal and endless potential for your clients. It's a must-see.
Open House Schedule
-
Sunday, April 27, 202512:00 to 3:00 pm4/27/2025 12:00:00 PM +00:004/27/2025 3:00:00 PM +00:00Add to Calendar
Home Details
Home Type
- Single Family
Year Built
- Built in 2025 | New Construction
HOA Fees
- $50 Monthly HOA Fees
Parking
- 2 Car Attached Garage
Home Design
- Home is estimated to be completed on 2/25/25
- Contemporary Architecture
- Slab Foundation
- Frame Construction
- Architectural Shingle Roof
- Vinyl Siding
- Stone Veneer
Interior Spaces
- 2,201 Sq Ft Home
- 2-Story Property
- Open Floorplan
- Great Room
- Dining Room
- Home Office
- Game Room
Kitchen
- Electric Range
- Microwave
- Plumbed For Ice Maker
- Dishwasher
- Stainless Steel Appliances
- Kitchen Island
- Quartz Countertops
- Disposal
Flooring
- Carpet
- Laminate
- Tile
- Vinyl
Bedrooms and Bathrooms
- 3 Bedrooms
- Walk-In Closet
- Double Vanity
- Walk-in Shower
Laundry
- Laundry Room
- Laundry on upper level
- Washer and Electric Dryer Hookup
Schools
- Shawtown Lillington Elementary School
- Harnett Central Middle School
- Harnett Central High School
Utilities
- Central Air
- Heat Pump System
Additional Features
- Covered patio or porch
- 8,276 Sq Ft Lot
Community Details
- Association fees include unknown
- Braesael Management Association, Phone Number (704) 847-3507
- Built by True Homes
- Nathans Ridge Subdivision, Hudson 2013 Eb5 Ic Floorplan
Listing and Financial Details
- Home warranty included in the sale of the property
- Assessor Parcel Number 110651 0012 08
Map
Home Values in the Area
Average Home Value in this Area
Property History
| Date | Event | Price | Change | Sq Ft Price |
|---|---|---|---|---|
| 04/21/2025 04/21/25 | Price Changed | $339,900 | -1.4% | $154 / Sq Ft |
| 04/14/2025 04/14/25 | Price Changed | $344,900 | -1.4% | $157 / Sq Ft |
| 04/07/2025 04/07/25 | Price Changed | $349,900 | -1.4% | $159 / Sq Ft |
| 03/31/2025 03/31/25 | Price Changed | $354,900 | -1.4% | $161 / Sq Ft |
| 03/24/2025 03/24/25 | Price Changed | $359,900 | -1.4% | $164 / Sq Ft |
| 03/17/2025 03/17/25 | Price Changed | $364,900 | -1.4% | $166 / Sq Ft |
| 03/04/2025 03/04/25 | For Sale | $369,900 | -- | $168 / Sq Ft |
Similar Homes in the area
Source: Doorify MLS
MLS Number: 10079832
- 43 Mable Ct Unit 4
- 63 Mable Ct Unit 6
- 35 Mable Ct Unit 3
- 46 Mable Ct Unit 21p
- 244 Nathan Dr Unit 51p
- 252 Nathan Dr Unit 50p
- 0 Chesley Ln
- 86 Walker Grove Ln
- 91 Walker Grove Ln
- 71 Nolan Ct
- 217 Walker Grove Ln
- 88 Baldwin St
- 158 Arlie Ln
- 118 Fairwinds Dr
- 277 Gregory Village Dr
- 254 Arlie Ln
- 82 Fairwinds Dr
- 52 Fairwinds Dr
- 104 Fairwinds Dr
- 44 Fairwinds Dr
