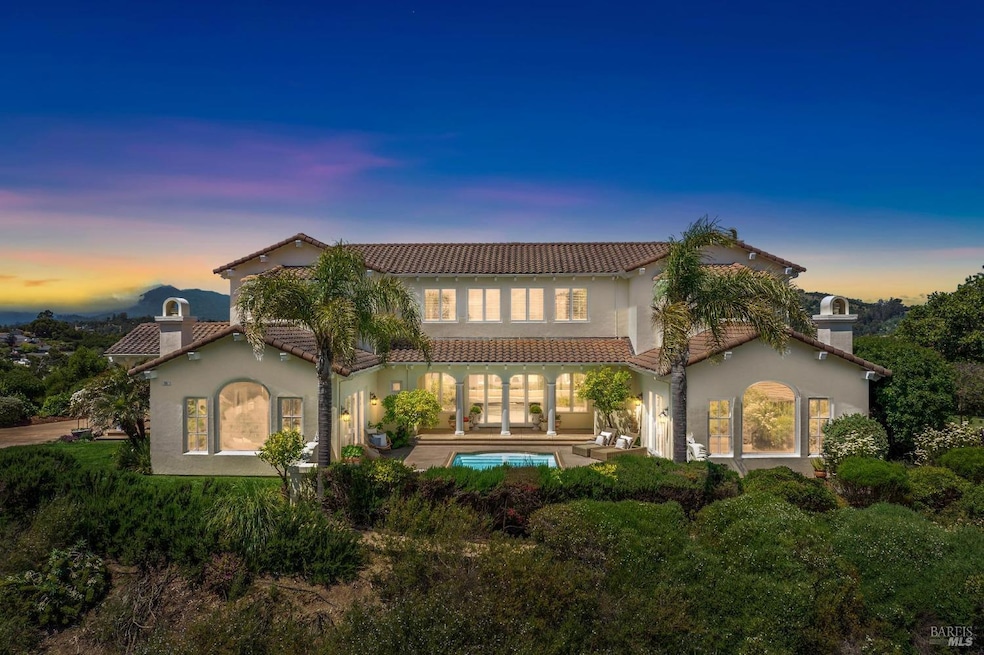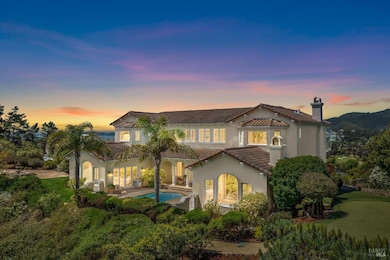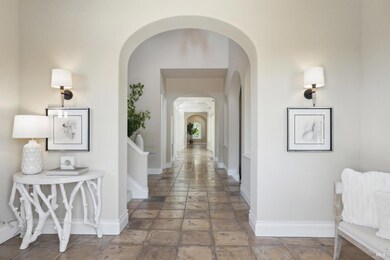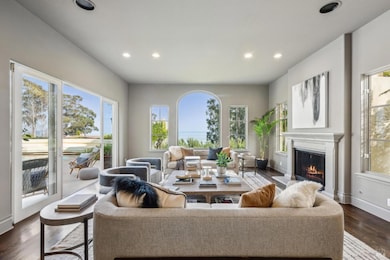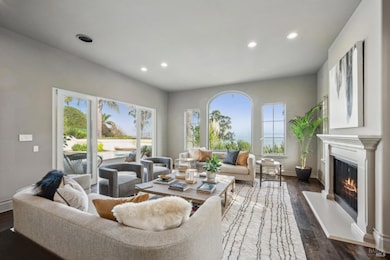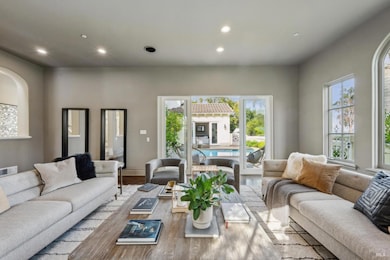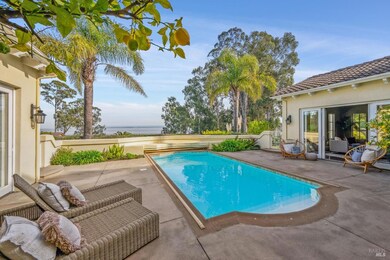
55 Marin Bay Park Ct San Rafael, CA 94901
Peacock Gap NeighborhoodEstimated payment $28,727/month
Highlights
- Gas Heated Pool
- Bay View
- Built-In Refrigerator
- Glenwood Elementary School Rated A-
- Gated Community
- 1.24 Acre Lot
About This Home
Villa Bellavita is a private retreat perched atop a 1.24-acre knoll in the gated community of Marin Bay Park. This Santa Barbara-style residence offers over 5,000 sq. ft. of living space with panoramic views of the Bay, ridgelines, and Mt. Tam. Architectural highlights include soaring beamed ceilings, a dramatic curved foyer, and European-inspired stone flooring. The main level features a bay-view living room, formal dining room, chef's kitchen, spacious family room, guest bath, laundry, and 3-car garage. Upstairs, the primary suite enjoys sweeping views, dual walk-in closets, and a spa-like bath. A private office and three ensuite guest rooms open to a central patio. The resort-style grounds offer a circular driveway with fountain, putting green, mature landscaping, and a plunge pool. The home's scale, setting, floor plan and design offer a rare opportunity in one of Marin's most desirable neighborhoods.
Open House Schedule
-
Sunday, April 27, 20251:00 to 4:00 pm4/27/2025 1:00:00 PM +00:004/27/2025 4:00:00 PM +00:0055marinbaypark.comAdd to Calendar
Home Details
Home Type
- Single Family
Est. Annual Taxes
- $53,710
Year Built
- Built in 1995
Lot Details
- 1.24 Acre Lot
- Landscaped
- Garden
HOA Fees
- $279 Monthly HOA Fees
Parking
- 3 Car Direct Access Garage
- Front Facing Garage
- Garage Door Opener
Property Views
- Bay
- Golf Course
- Ridge
- Mount Tamalpais
- Hills
Home Design
- Concrete Foundation
- Stucco
Interior Spaces
- 5,193 Sq Ft Home
- 2-Story Property
- Cathedral Ceiling
- Fireplace With Gas Starter
- Formal Entry
- Family Room
- Living Room with Fireplace
- 3 Fireplaces
- Formal Dining Room
- Laundry in unit
Kitchen
- Breakfast Area or Nook
- Butlers Pantry
- Double Oven
- Gas Cooktop
- Built-In Refrigerator
- Dishwasher
- Wine Refrigerator
- Kitchen Island
- Quartz Countertops
Flooring
- Wood
- Carpet
- Tile
Bedrooms and Bathrooms
- 4 Bedrooms
- Fireplace in Primary Bedroom
- Primary Bedroom Upstairs
- Dual Closets
- Walk-In Closet
- Bathroom on Main Level
Home Security
- Security System Owned
- Security Gate
- Fire and Smoke Detector
Pool
- Gas Heated Pool
- Pool Cover
Outdoor Features
- Balcony
- Deck
- Enclosed patio or porch
- Built-In Barbecue
Utilities
- No Cooling
- Central Heating
- Gas Water Heater
- Internet Available
Listing and Financial Details
- Assessor Parcel Number 184-240-11
Community Details
Overview
- Association fees include common areas, management, security
- Eb Community Managers Association, Phone Number (707) 806-5400
- Greenbelt
Security
- Gated Community
Map
Home Values in the Area
Average Home Value in this Area
Tax History
| Year | Tax Paid | Tax Assessment Tax Assessment Total Assessment is a certain percentage of the fair market value that is determined by local assessors to be the total taxable value of land and additions on the property. | Land | Improvement |
|---|---|---|---|---|
| 2024 | $53,710 | $4,250,000 | $2,125,000 | $2,125,000 |
| 2023 | $51,060 | $4,000,000 | $2,000,000 | $2,000,000 |
| 2022 | $44,281 | $3,600,000 | $1,800,000 | $1,800,000 |
| 2021 | $36,200 | $2,900,000 | $1,500,000 | $1,400,000 |
| 2020 | $36,311 | $2,900,000 | $1,500,000 | $1,400,000 |
| 2019 | $36,901 | $3,000,000 | $1,500,000 | $1,500,000 |
| 2018 | $42,764 | $3,465,000 | $1,732,500 | $1,732,500 |
| 2017 | $38,160 | $3,150,000 | $1,575,000 | $1,575,000 |
| 2016 | $35,951 | $3,000,000 | $1,500,000 | $1,500,000 |
| 2015 | $26,932 | $2,289,410 | $1,144,705 | $1,144,705 |
| 2014 | $24,745 | $2,139,636 | $1,069,818 | $1,069,818 |
Property History
| Date | Event | Price | Change | Sq Ft Price |
|---|---|---|---|---|
| 04/04/2025 04/04/25 | Price Changed | $4,295,000 | -4.4% | $827 / Sq Ft |
| 02/19/2025 02/19/25 | For Sale | $4,495,000 | -- | $866 / Sq Ft |
Deed History
| Date | Type | Sale Price | Title Company |
|---|---|---|---|
| Interfamily Deed Transfer | -- | Equity Title Orange | |
| Grant Deed | $3,500,000 | First American Title Co | |
| Interfamily Deed Transfer | -- | -- | |
| Grant Deed | $2,500,000 | First American Title Co | |
| Grant Deed | $1,770,000 | Fidelity National Title Co | |
| Grant Deed | $27,000 | Fidelity National Title Co | |
| Gift Deed | -- | Old Republic Title Company | |
| Grant Deed | $32,000 | Old Republic Title Company | |
| Quit Claim Deed | -- | -- |
Mortgage History
| Date | Status | Loan Amount | Loan Type |
|---|---|---|---|
| Open | $2,462,600 | New Conventional | |
| Closed | $2,159,500 | Adjustable Rate Mortgage/ARM | |
| Closed | $702,000 | New Conventional | |
| Closed | $500,000 | Future Advance Clause Open End Mortgage | |
| Closed | $50,000 | Credit Line Revolving | |
| Closed | $2,000,000 | Fannie Mae Freddie Mac | |
| Previous Owner | $725,000 | Credit Line Revolving | |
| Previous Owner | $205,000 | Credit Line Revolving | |
| Previous Owner | $1,750,000 | No Value Available | |
| Previous Owner | $400,000 | Credit Line Revolving | |
| Previous Owner | $100,000 | Credit Line Revolving | |
| Previous Owner | $1,416,000 | No Value Available | |
| Previous Owner | $27,000 | Seller Take Back | |
| Previous Owner | $440,020 | Unknown | |
| Previous Owner | $550,000 | Unknown | |
| Previous Owner | $1,100,000 | No Value Available | |
| Previous Owner | $220,000 | No Value Available |
Similar Homes in San Rafael, CA
Source: Bay Area Real Estate Information Services (BAREIS)
MLS Number: 325011713
APN: 184-240-11
- 10 Riviera Manor
- 20 Marin Bay Park Ct
- 37 Heritage Dr
- 282 Riviera Dr
- 616 Biscayne Dr
- 156 Peacock Dr
- 15 Lagoon Place
- 10 Silk Oak Cir
- 8 Snowberry Ct
- 27 Lupine Ct
- 224 Knight Dr
- 56 Surfwood Cir
- 123 Oak Dr
- 203 Bayview Dr
- 86 Manderly Rd
- 75 Inverness Dr
- 726 Point San Pedro Rd
- 130 Loch Lomond Dr
- 62 Lochinvar Rd
- 378 Margarita Dr
