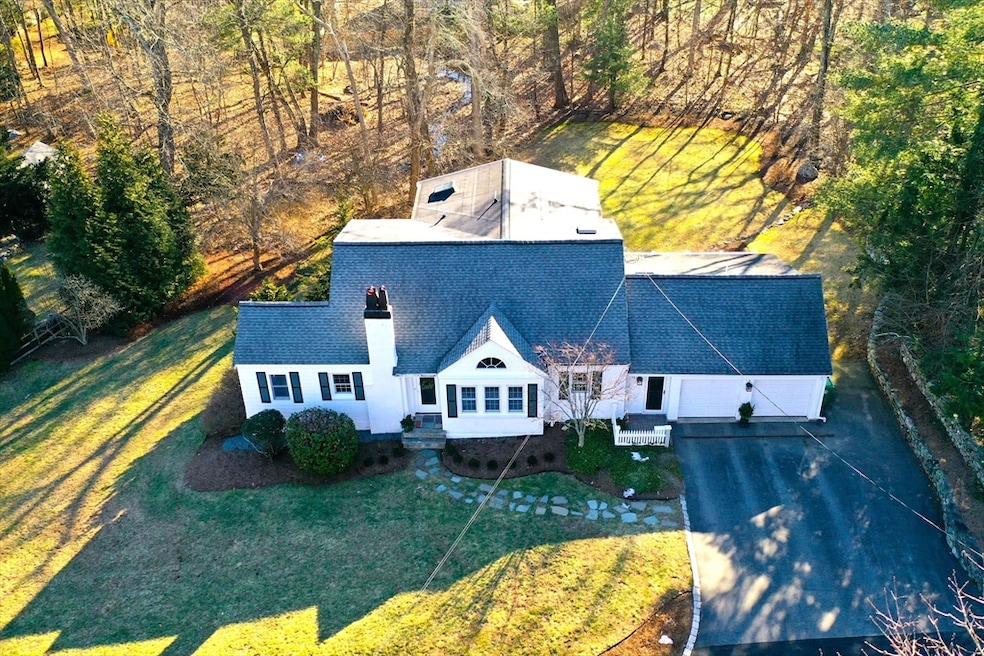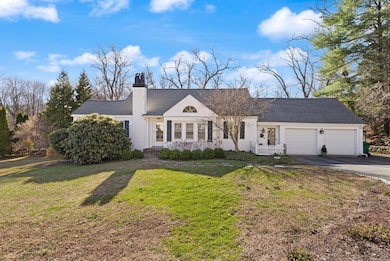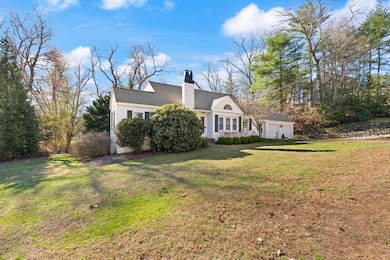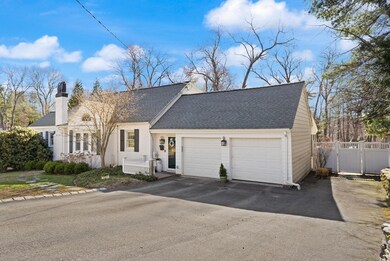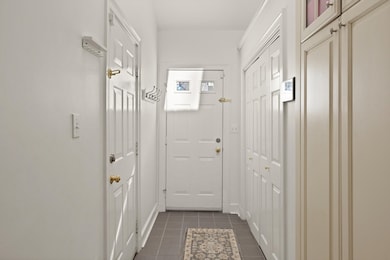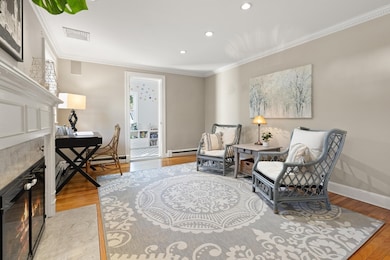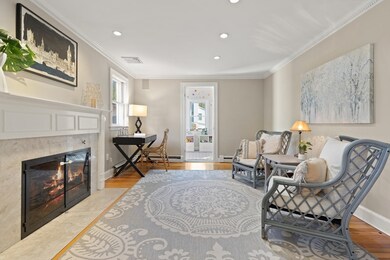
55 Mayfair Dr Westwood, MA 02090
Estimated payment $9,678/month
Highlights
- Open Floorplan
- Cape Cod Architecture
- Deck
- Westwood High School Rated A+
- Landscaped Professionally
- Wood Flooring
About This Home
Prepare to be captivated by this sun-drenched, beautifully updated Cape-style home, thoughtfully expanded and set on nearly an acre of land, with easy access to Westwood Center. The open-concept 1st floor features a beautifully renovated eat-in kitchen, spacious family room addition, private home office, children's playroom, dining room with a cozy fireplace, full bath, and guest bedroom. Charming three-season porch and deck provide a perfect spot to relax while overlooking the expansive, level backyard. Upstairs, the large primary suite boasts an en-suite bath and generous walk-in closet, while 2 additional bedrooms with walk-in closets share a full bath. The two-car attached garage leads into a convenient mudroom with tile floor and plenty of closet space. The unfinished walkout basement to backyard offers endless possibilities for expansion. Enjoy easy access to nearby walking trails, Route 109, Sheehan Elementary, as well as the high school & middle school.
Home Details
Home Type
- Single Family
Est. Annual Taxes
- $16,013
Year Built
- Built in 1939 | Remodeled
Lot Details
- 0.9 Acre Lot
- Near Conservation Area
- Stone Wall
- Landscaped Professionally
Parking
- 2 Car Attached Garage
- Garage Door Opener
- Driveway
- Open Parking
- Off-Street Parking
Home Design
- Cape Cod Architecture
- Frame Construction
- Shingle Roof
- Rubber Roof
- Concrete Perimeter Foundation
Interior Spaces
- 2,764 Sq Ft Home
- Open Floorplan
- Wired For Sound
- Recessed Lighting
- Decorative Lighting
- Insulated Windows
- Picture Window
- French Doors
- Insulated Doors
- Mud Room
- Family Room with Fireplace
- Dining Area
- Home Office
- Play Room
- Sun or Florida Room
Kitchen
- Oven
- Stove
- Range
- Solid Surface Countertops
- Disposal
Flooring
- Wood
- Wall to Wall Carpet
- Ceramic Tile
Bedrooms and Bathrooms
- 4 Bedrooms
- Primary bedroom located on second floor
- Walk-In Closet
- 3 Full Bathrooms
- Bathtub Includes Tile Surround
- Separate Shower
- Linen Closet In Bathroom
Laundry
- Laundry on upper level
- Dryer
- Washer
Unfinished Basement
- Walk-Out Basement
- Basement Fills Entire Space Under The House
Outdoor Features
- Deck
- Enclosed patio or porch
Location
- Property is near schools
Schools
- Sheehan Elementary School
- Thurston Middle School
- WHS High School
Utilities
- Central Air
- 1 Cooling Zone
- 4 Heating Zones
- Heating System Uses Oil
- Baseboard Heating
- 200+ Amp Service
- Water Heater
Listing and Financial Details
- Tax Lot 91
- Assessor Parcel Number M:020 B:000 L:091,300984
Community Details
Recreation
- Community Pool
- Jogging Path
Additional Features
- No Home Owners Association
- Shops
Map
Home Values in the Area
Average Home Value in this Area
Tax History
| Year | Tax Paid | Tax Assessment Tax Assessment Total Assessment is a certain percentage of the fair market value that is determined by local assessors to be the total taxable value of land and additions on the property. | Land | Improvement |
|---|---|---|---|---|
| 2025 | $16,013 | $1,250,000 | $563,600 | $686,400 |
| 2024 | $16,013 | $1,250,000 | $563,600 | $686,400 |
| 2023 | $14,071 | $984,000 | $469,400 | $514,600 |
| 2022 | $11,495 | $775,100 | $415,250 | $359,850 |
| 2021 | $11,788 | $797,550 | $395,650 | $401,900 |
| 2020 | $11,901 | $820,200 | $395,650 | $424,550 |
| 2019 | $11,565 | $789,450 | $376,400 | $413,050 |
| 2018 | $10,997 | $728,750 | $376,400 | $352,350 |
| 2017 | $10,879 | $746,700 | $376,400 | $370,300 |
| 2016 | $10,693 | $729,400 | $376,400 | $353,000 |
| 2015 | $9,912 | $650,400 | $376,400 | $274,000 |
Property History
| Date | Event | Price | Change | Sq Ft Price |
|---|---|---|---|---|
| 04/16/2025 04/16/25 | Pending | -- | -- | -- |
| 04/10/2025 04/10/25 | For Sale | $1,495,000 | +32.9% | $541 / Sq Ft |
| 03/10/2021 03/10/21 | Sold | $1,125,000 | +4.7% | $407 / Sq Ft |
| 01/27/2021 01/27/21 | Pending | -- | -- | -- |
| 01/20/2021 01/20/21 | For Sale | $1,075,000 | -- | $389 / Sq Ft |
Deed History
| Date | Type | Sale Price | Title Company |
|---|---|---|---|
| Not Resolvable | $1,125,000 | None Available | |
| Not Resolvable | $750,000 | -- | |
| Deed | $97,962 | -- |
Mortgage History
| Date | Status | Loan Amount | Loan Type |
|---|---|---|---|
| Open | $900,000 | Purchase Money Mortgage | |
| Previous Owner | $500,000 | New Conventional | |
| Previous Owner | $318,800 | No Value Available | |
| Previous Owner | $345,000 | No Value Available | |
| Previous Owner | $380,000 | No Value Available | |
| Previous Owner | $245,000 | No Value Available | |
| Previous Owner | $190,000 | No Value Available | |
| Previous Owner | $190,000 | No Value Available | |
| Previous Owner | $170,000 | Purchase Money Mortgage |
Similar Homes in Westwood, MA
Source: MLS Property Information Network (MLS PIN)
MLS Number: 73358520
APN: WWOO-000020-000000-000091
- 137 Pond St
- 12 Sylvan Rd
- 48 Wessex Dr
- 70 Wagon Rd
- 9 Gloucester Rd
- 225 Woodland Rd
- 100 Oxford Rd
- 34 Shermans Way
- 138 Mill St
- 530 Pond St
- 7 Colby Way
- 52 Hillcrest Place
- 85 Crystal Hill Terrace
- 30 Birchtree Dr
- 36 Birchtree Dr
- 600 High St
- 300 Nahatan St
- 146 Burgess Ave
- 431 Clapboardtree St
- 615-R High St
