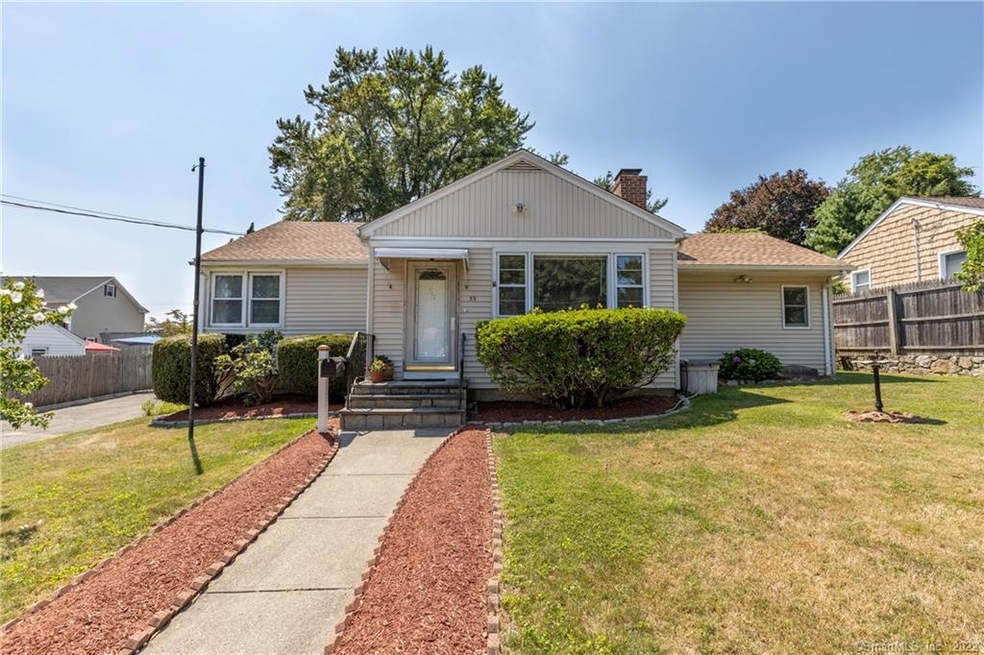
55 Melbourne St Bridgeport, CT 06606
North End NeighborhoodHighlights
- Deck
- Attic
- No HOA
- Ranch Style House
- 1 Fireplace
- 2 Car Detached Garage
About This Home
As of October 2020A true gem in the North End of Bridgeport. 55 Melbourne is a lovely ranch that features a spacious foyer that flows into a sunken living room with tall ceilings and a cozy fireplace, complimented with a freshly repainted interior. There are hardwood floors in most of the home to give it a warm, clean feel. The large three bedrooms provide plenty of space with sizable closets to give off an incredibly comfortable and relaxing feel while all conveniently located close to the full bath. The kitchen has access to the backyard with lots of natural light to make it functional and bright! A distinctive feature is the inviting fully finished basement with it's own separate entrance. More incredible features include a private backyard with a large deck and flat lawn, a garden, and a shed to make this home truly unique. The spectacular home features don't stop there as this property also has a very rare detached two-car garage at the end of a substantial driveway! New roof in 2016! Don't let this one get away!
Home Details
Home Type
- Single Family
Est. Annual Taxes
- $5,957
Year Built
- Built in 1951
Lot Details
- 7,405 Sq Ft Lot
- Level Lot
- Garden
- Property is zoned RA
Home Design
- Ranch Style House
- Block Foundation
- Frame Construction
- Asphalt Shingled Roof
- Vinyl Siding
Interior Spaces
- 1,347 Sq Ft Home
- 1 Fireplace
- Pull Down Stairs to Attic
- Laundry on lower level
- Finished Basement
Kitchen
- Cooktop
- Microwave
- Dishwasher
Bedrooms and Bathrooms
- 3 Bedrooms
- 2 Full Bathrooms
Home Security
- Storm Windows
- Storm Doors
Parking
- 2 Car Detached Garage
- Parking Deck
- Driveway
Outdoor Features
- Deck
- Shed
Additional Homes
- Separate Entry Quarters
Utilities
- Central Air
- Radiator
- Baseboard Heating
- Heating System Uses Oil
- Fuel Tank Located in Basement
Community Details
- No Home Owners Association
Map
Home Values in the Area
Average Home Value in this Area
Property History
| Date | Event | Price | Change | Sq Ft Price |
|---|---|---|---|---|
| 10/29/2020 10/29/20 | Sold | $286,000 | -1.4% | $212 / Sq Ft |
| 09/01/2020 09/01/20 | Pending | -- | -- | -- |
| 08/12/2020 08/12/20 | For Sale | $290,000 | -- | $215 / Sq Ft |
Tax History
| Year | Tax Paid | Tax Assessment Tax Assessment Total Assessment is a certain percentage of the fair market value that is determined by local assessors to be the total taxable value of land and additions on the property. | Land | Improvement |
|---|---|---|---|---|
| 2024 | $6,643 | $152,880 | $77,800 | $75,080 |
| 2023 | $6,643 | $152,880 | $77,800 | $75,080 |
| 2022 | $6,643 | $152,880 | $77,800 | $75,080 |
| 2021 | $6,643 | $152,880 | $77,800 | $75,080 |
| 2020 | $5,957 | $110,340 | $44,700 | $65,640 |
| 2019 | $5,957 | $110,340 | $44,700 | $65,640 |
| 2018 | $5,999 | $110,340 | $44,700 | $65,640 |
| 2017 | $5,999 | $110,340 | $44,700 | $65,640 |
| 2016 | $6,641 | $122,150 | $44,700 | $77,450 |
| 2015 | $6,274 | $148,680 | $51,650 | $97,030 |
| 2014 | $6,274 | $148,680 | $51,650 | $97,030 |
Mortgage History
| Date | Status | Loan Amount | Loan Type |
|---|---|---|---|
| Open | $204,525 | No Value Available | |
| Previous Owner | $240,000 | No Value Available |
Deed History
| Date | Type | Sale Price | Title Company |
|---|---|---|---|
| Quit Claim Deed | -- | -- | |
| Quit Claim Deed | -- | -- | |
| Warranty Deed | $300,000 | -- | |
| Warranty Deed | $300,000 | -- | |
| Warranty Deed | $188,000 | -- | |
| Warranty Deed | $188,000 | -- | |
| Warranty Deed | $125,000 | -- | |
| Warranty Deed | $125,000 | -- |
Similar Homes in the area
Source: SmartMLS
MLS Number: 170323056
APN: BRID-002286-000004
- 1852 Madison Ave
- 790 Thorme St
- 545 Burnsford Ave
- 519 Birmingham St
- 2156 Madison Ave
- 716 Burnsford Ave
- 712 Fairview Ave
- 548 Queen St
- 3200 Park Ave Unit 9D2
- 3200 Park Ave Unit 2B2
- 3200 Park Ave Unit 11B1
- 671 Fairview Ave
- 275 Burnsford Ave
- 165 Greenfield Dr
- 378 Queen St
- 866 Merritt St
- 535 Jewett Ave
- 252 Harlem Ave Unit A1
- 105 Wentworth St
- 44 Wentworth St
