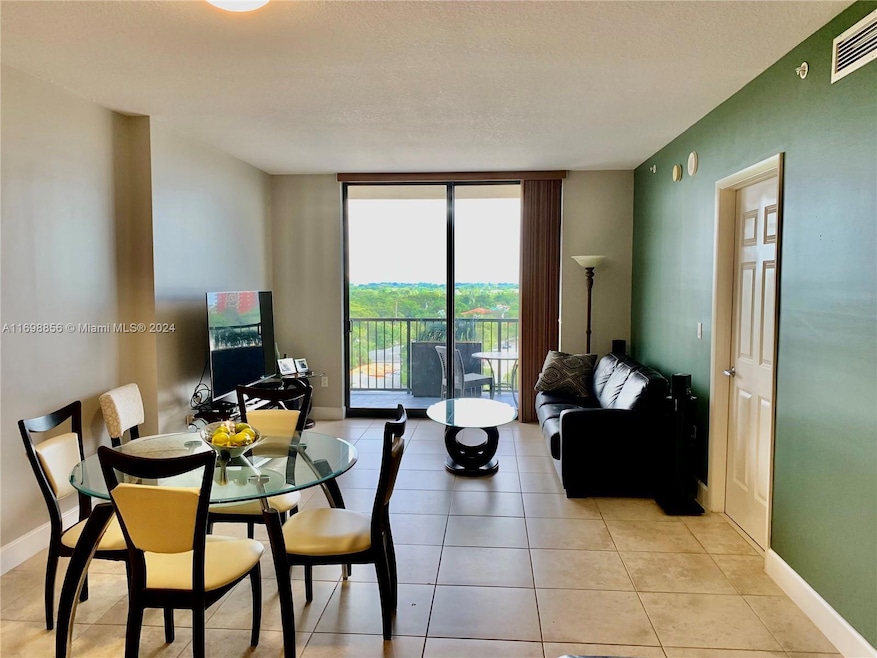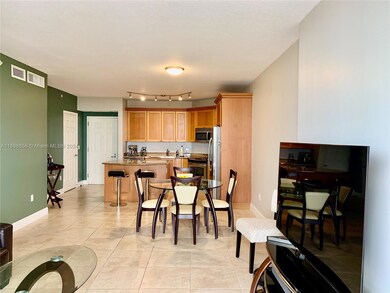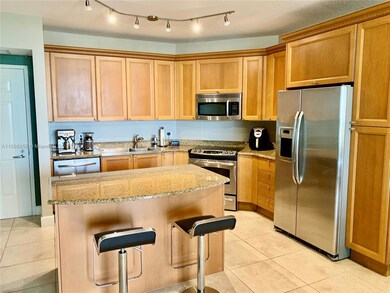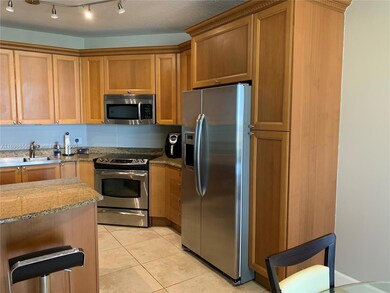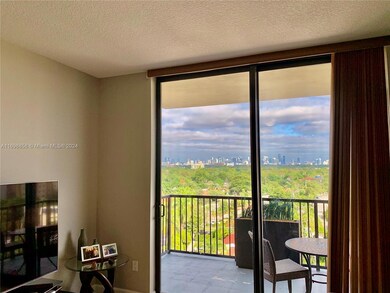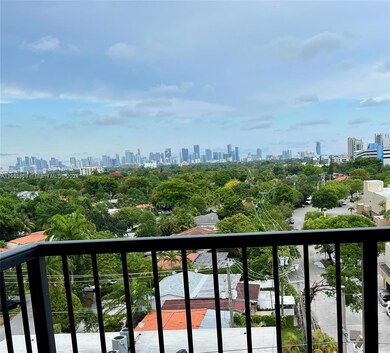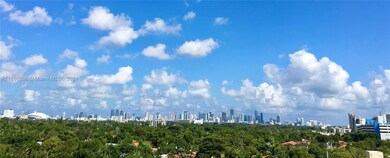
51 Merrick 55 Merrick Way Unit 730 Coral Gables, FL 33134
Coral Gables Section NeighborhoodEstimated payment $4,291/month
Highlights
- Doorman
- Fitness Center
- Clubhouse
- Coral Gables Preparatory Academy Rated A-
- Skyline View
- 2-minute walk to Pittman Park
About This Home
Great opportunity to live in the exclusive and luxury 55 MERRICK CONDO in Downtown Coral Gables, a block from Miracle Miles and Restaurant Row. This unit offers 1 bedroom and 1.5 bathroom with large custom built wood closet, SS appliances, granite countertops, wood cabinets, washer & dryer, newer AC, big balcony overlooking the Miami Skyline and one assigned covered parking close to the elevator. Merrick Condo offers 24/7 concierge and security, gym, pool and hot tub, club room with bar area and billiard room.
Property Details
Home Type
- Condominium
Est. Annual Taxes
- $6,203
Year Built
- Built in 2008
HOA Fees
- $815 Monthly HOA Fees
Parking
- 1 Car Attached Garage
- Secured Garage or Parking
Interior Spaces
- 781 Sq Ft Home
- Combination Dining and Living Room
- Dryer
Kitchen
- Electric Range
- Microwave
- Dishwasher
- Cooking Island
- Disposal
Flooring
- Ceramic Tile
- Vinyl
Bedrooms and Bathrooms
- 1 Bedroom
- Walk-In Closet
- Bathtub
- Shower Only in Primary Bathroom
Home Security
Schools
- Coral Gables Elementary School
- Ponce De Leon Middle School
- Coral Gables High School
Utilities
- Central Heating and Cooling System
- Electric Water Heater
Additional Features
- Accessible Elevator Installed
Listing and Financial Details
- Assessor Parcel Number 03-41-08-115-1190
Community Details
Overview
- Mid-Rise Condominium
- 55 Merrick Condo
- 55 Merrick Condo Subdivision
- 8-Story Property
Amenities
- Doorman
- Trash Chute
- Billiard Room
- Lobby
- Secure Lobby
- Interior Hall
- Elevator
Recreation
- Community Spa
Pet Policy
- Breed Restrictions
Security
- Card or Code Access
- Secure Elevator
- Fire and Smoke Detector
Map
About 51 Merrick
Home Values in the Area
Average Home Value in this Area
Tax History
| Year | Tax Paid | Tax Assessment Tax Assessment Total Assessment is a certain percentage of the fair market value that is determined by local assessors to be the total taxable value of land and additions on the property. | Land | Improvement |
|---|---|---|---|---|
| 2024 | $5,640 | $311,587 | -- | -- |
| 2023 | $5,640 | $283,261 | $0 | $0 |
| 2022 | $4,880 | $257,510 | $0 | $0 |
| 2021 | $4,475 | $234,100 | $0 | $0 |
| 2020 | $4,719 | $246,401 | $0 | $0 |
| 2019 | $4,731 | $246,401 | $0 | $0 |
| 2018 | $4,668 | $248,890 | $0 | $0 |
| 2017 | $4,973 | $261,990 | $0 | $0 |
| 2016 | $5,073 | $261,990 | $0 | $0 |
| 2015 | $5,168 | $261,990 | $0 | $0 |
| 2014 | $5,031 | $249,510 | $0 | $0 |
Property History
| Date | Event | Price | Change | Sq Ft Price |
|---|---|---|---|---|
| 11/22/2024 11/22/24 | For Sale | $530,000 | +73.8% | $679 / Sq Ft |
| 05/07/2018 05/07/18 | Sold | $305,000 | +13763.6% | $391 / Sq Ft |
| 03/29/2018 03/29/18 | Pending | -- | -- | -- |
| 03/29/2018 03/29/18 | Rented | $2,200 | 0.0% | -- |
| 03/15/2018 03/15/18 | Price Changed | $2,200 | +10.0% | $3 / Sq Ft |
| 03/09/2018 03/09/18 | Price Changed | $2,000 | 0.0% | $3 / Sq Ft |
| 03/09/2018 03/09/18 | Price Changed | $310,000 | 0.0% | $397 / Sq Ft |
| 03/09/2018 03/09/18 | Price Changed | $1,980 | -1.0% | $3 / Sq Ft |
| 03/05/2018 03/05/18 | Price Changed | $2,000 | -4.8% | $3 / Sq Ft |
| 02/28/2018 02/28/18 | Price Changed | $2,100 | -4.5% | $3 / Sq Ft |
| 02/20/2018 02/20/18 | Price Changed | $2,200 | -1.1% | $3 / Sq Ft |
| 02/06/2018 02/06/18 | Price Changed | $2,225 | 0.0% | $3 / Sq Ft |
| 02/06/2018 02/06/18 | Price Changed | $315,000 | -3.1% | $403 / Sq Ft |
| 02/05/2018 02/05/18 | For Sale | $325,000 | 0.0% | $416 / Sq Ft |
| 01/25/2018 01/25/18 | Price Changed | $2,250 | -2.2% | $3 / Sq Ft |
| 01/16/2018 01/16/18 | Price Changed | $2,300 | -2.1% | $3 / Sq Ft |
| 01/08/2018 01/08/18 | For Rent | $2,350 | +11.9% | -- |
| 07/29/2015 07/29/15 | Rented | $2,100 | +7.7% | -- |
| 06/29/2015 06/29/15 | Under Contract | -- | -- | -- |
| 05/08/2015 05/08/15 | For Rent | $1,950 | -23.5% | -- |
| 04/01/2014 04/01/14 | Rented | $2,550 | +6.3% | -- |
| 03/02/2014 03/02/14 | Under Contract | -- | -- | -- |
| 02/14/2014 02/14/14 | For Rent | $2,400 | +41.2% | -- |
| 02/15/2012 02/15/12 | Rented | $1,700 | -5.6% | -- |
| 01/16/2012 01/16/12 | Under Contract | -- | -- | -- |
| 01/15/2012 01/15/12 | For Rent | $1,800 | -- | -- |
Deed History
| Date | Type | Sale Price | Title Company |
|---|---|---|---|
| Deed | $305,000 | Paramount Title Ii | |
| Special Warranty Deed | $315,500 | Attorney |
Mortgage History
| Date | Status | Loan Amount | Loan Type |
|---|---|---|---|
| Open | $1,830 | No Value Available | |
| Previous Owner | $252,400 | Unknown |
Similar Homes in the area
Source: MIAMI REALTORS® MLS
MLS Number: A11698856
APN: 03-4108-115-1190
- 55 Merrick Way Unit 842
- 55 Merrick Way Unit 517
- 55 Merrick Way Unit 613
- 55 Merrick Way Unit 716
- 55 Merrick Way Unit 512
- 55 Merrick Way Unit 624
- 55 Merrick Way Unit 711
- 55 Merrick Way Unit 730
- 55 Merrick Way Unit 750
- 10 Aragon Ave Unit 1513
- 10 Aragon Ave Unit 1505
- 10 Aragon Ave Unit 1417
- 10 Aragon Ave Unit 810
- 3660 SW 20th St
- 100 Andalusia Ave Unit 408
- 100 Andalusia Ave Unit 301
- 100 Andalusia Ave Unit 215
- 100 Andalusia Ave Unit PH-12
- 2030 S Douglas Rd Unit 718
- 2030 S Douglas Rd Unit 417
