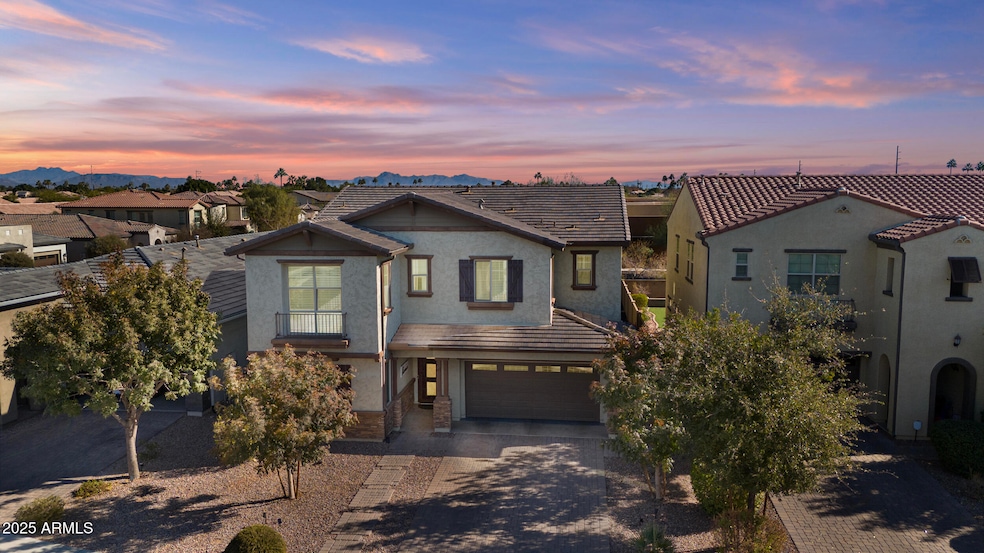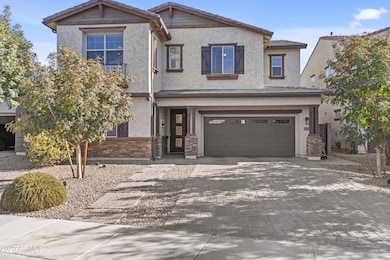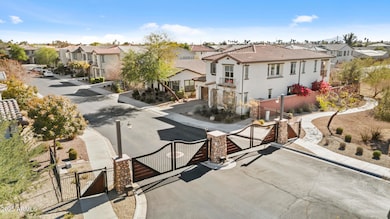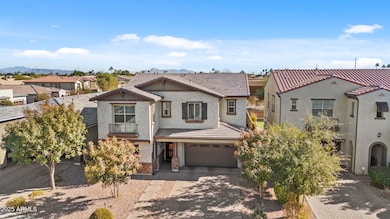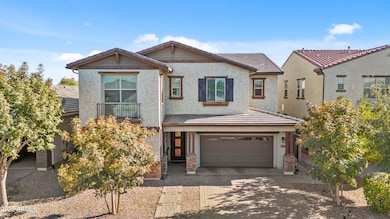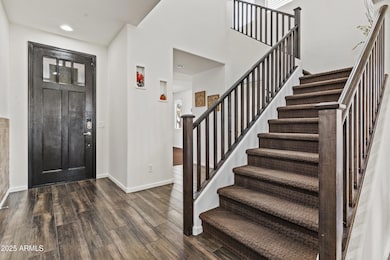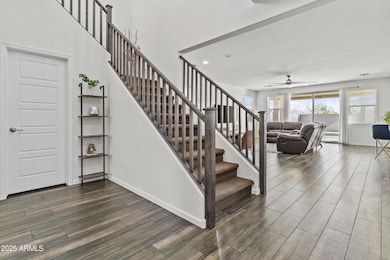
55 N Abalone Ct Gilbert, AZ 85233
Northwest Gilbert NeighborhoodEstimated payment $4,387/month
Highlights
- Mountain View
- Spanish Architecture
- Balcony
- Playa Del Rey Elementary School Rated A-
- Granite Countertops
- Cul-De-Sac
About This Home
Nestled in an exclusive gated community near Gilbert Downtown/Heritage District, this freshly painted 2-story cul-de-sac home offers 4 bedrooms, 3.5 baths, and a loft. Designed to maximize natural light, the home features large windows throughout, creating a bright and inviting atmosphere. The generous primary suite includes a private balcony to enjoy the beautiful sun rise, dual vanities, a soaking tub, and a walk-in shower. A guest suite with an en-suite bath and walk-in closet adjoins the loft, while the laundry is conveniently located between other two bedrooms. The gourmet kitchen boasts sparkling quartz countertops, a subway tile backsplash, staggered white cabinets, and a Bosch 800 dishwasher. An island with a barnwood backsplash and an artful slat wall create an inviting space for entertaining. Downstairs has a Den and a Powder room. The open living area flows to a maintenance-free turf backyard with travertine stone pavers, a gazebo, and a wide glass patio door for seamless indoor-outdoor living. Additional features include travertine tiles at the entry, a spacious 3-car garage with upgraded systems, and a newer gas heater. Enjoy year-round sunrise views from the primary suite balcony and sunset views through the loft's huge windows. Minutes from Gilbert Downtown and US-60, this move-in ready home with thoughtful upgrades is a must-see!
Home Details
Home Type
- Single Family
Est. Annual Taxes
- $2,556
Year Built
- Built in 2017
Lot Details
- 6,216 Sq Ft Lot
- Desert faces the front of the property
- Cul-De-Sac
- Block Wall Fence
- Artificial Turf
- Front and Back Yard Sprinklers
- Sprinklers on Timer
HOA Fees
- $127 Monthly HOA Fees
Parking
- 3 Car Garage
- Tandem Parking
Home Design
- Spanish Architecture
- Wood Frame Construction
- Tile Roof
- Stucco
Interior Spaces
- 3,063 Sq Ft Home
- 2-Story Property
- Ceiling height of 9 feet or more
- Ceiling Fan
- Double Pane Windows
- Vinyl Clad Windows
- Tinted Windows
- Mountain Views
Kitchen
- Kitchen Updated in 2023
- Eat-In Kitchen
- Breakfast Bar
- Gas Cooktop
- Built-In Microwave
- Kitchen Island
- Granite Countertops
Flooring
- Carpet
- Tile
Bedrooms and Bathrooms
- 4 Bedrooms
- Primary Bathroom is a Full Bathroom
- 3.5 Bathrooms
- Dual Vanity Sinks in Primary Bathroom
- Bathtub With Separate Shower Stall
Schools
- Playa Del Rey Elementary School
- Mesquite Jr High Middle School
- Mesquite High School
Utilities
- Cooling System Updated in 2023
- Cooling Available
- Heating System Uses Natural Gas
- Water Softener
- High Speed Internet
- Cable TV Available
Additional Features
- Balcony
- Property is near a bus stop
Community Details
- Association fees include ground maintenance, street maintenance
- Trestle Mgmt Association, Phone Number (480) 422-0888
- Built by MATTAMY HOMES
- Enclave At North Shore Subdivision, Somerton 4060 C Floorplan
Listing and Financial Details
- Tax Lot 39
- Assessor Parcel Number 302-22-481
Map
Home Values in the Area
Average Home Value in this Area
Tax History
| Year | Tax Paid | Tax Assessment Tax Assessment Total Assessment is a certain percentage of the fair market value that is determined by local assessors to be the total taxable value of land and additions on the property. | Land | Improvement |
|---|---|---|---|---|
| 2025 | $2,556 | $35,372 | -- | -- |
| 2024 | $2,578 | $33,688 | -- | -- |
| 2023 | $2,578 | $57,380 | $11,470 | $45,910 |
| 2022 | $2,500 | $45,050 | $9,010 | $36,040 |
| 2021 | $2,641 | $41,910 | $8,380 | $33,530 |
| 2020 | $2,601 | $40,230 | $8,040 | $32,190 |
| 2019 | $2,390 | $36,660 | $7,330 | $29,330 |
| 2018 | $414 | $6,195 | $6,195 | $0 |
| 2017 | $401 | $5,655 | $5,655 | $0 |
Property History
| Date | Event | Price | Change | Sq Ft Price |
|---|---|---|---|---|
| 04/08/2025 04/08/25 | Price Changed | $725,000 | -2.0% | $237 / Sq Ft |
| 03/27/2025 03/27/25 | Price Changed | $740,000 | -2.6% | $242 / Sq Ft |
| 03/18/2025 03/18/25 | Price Changed | $760,000 | -1.9% | $248 / Sq Ft |
| 03/04/2025 03/04/25 | Price Changed | $775,000 | -1.3% | $253 / Sq Ft |
| 02/14/2025 02/14/25 | For Sale | $785,000 | -- | $256 / Sq Ft |
Deed History
| Date | Type | Sale Price | Title Company |
|---|---|---|---|
| Warranty Deed | $467,912 | Security Title Agency Inc |
Mortgage History
| Date | Status | Loan Amount | Loan Type |
|---|---|---|---|
| Open | $421,121 | New Conventional |
About the Listing Agent

Ameet Nainani | Apex Radiance Advisors Team | HomeSmart
Consistent Diamond Award Winner | Top 5% HomeSmart Agent 2024
Ameet Nainani is a consistent Diamond Award-winning Realtor® and the proud leader of the Apex Radiance Advisors Team at HomeSmart, recognized among the top 5% of HomeSmart agents for 2024. Known for his integrity, expertise, and commitment to client success, Ameet delivers a highly personalized and professional real estate experience across the Phoenix Metro
Ameet's Other Listings
Source: Arizona Regional Multiple Listing Service (ARMLS)
MLS Number: 6805391
APN: 302-22-481
- 55 N Abalone Ct
- 108 N Pioneer St
- 1548 W Windhaven Ave
- 1350 W Seascape Dr
- 1425 W Elliot Rd Unit 207
- 1344 W Seascape Dr
- 1313 W Straford Ave
- 1249 W Seascape Dr
- 1488 W Page Ave
- 1201 W Washington Ave Unit 1
- 1457 W Bahia Ct
- 374 N Bay Dr
- 1410 W Sandpiper Dr
- 1214 W Pacific Dr
- 1438 W Coral Reef Dr
- 113 S Ocean Dr
- 1358 W Coral Reef Dr
- 1131 W Sierra Madre Ave
- 1207 W Sea Bass Ct
- 1301 W Coral Reef Dr
