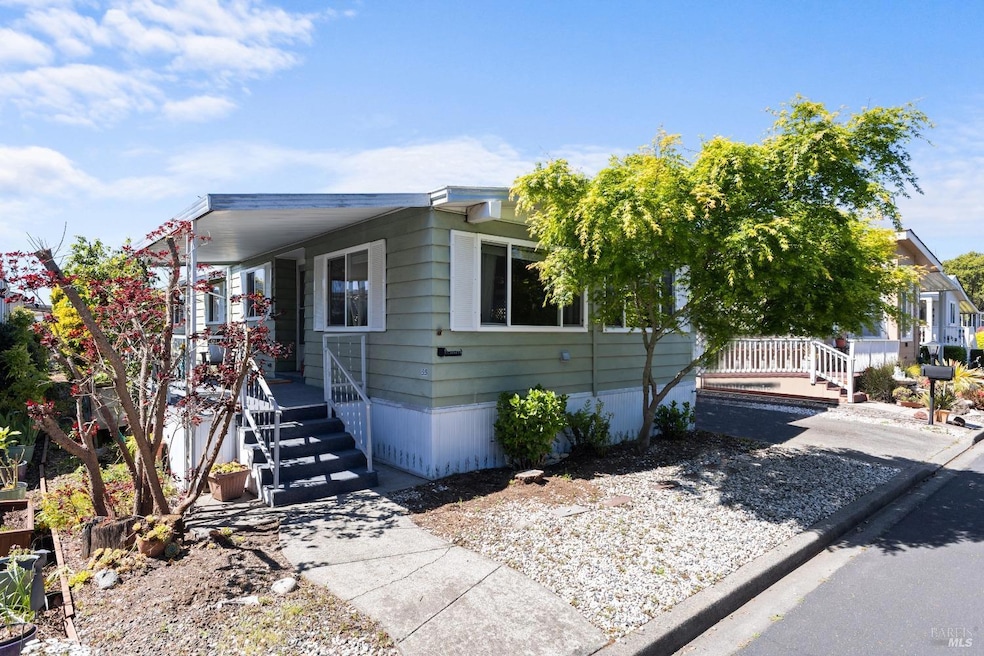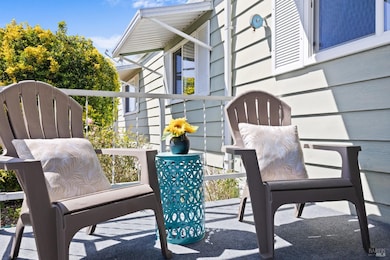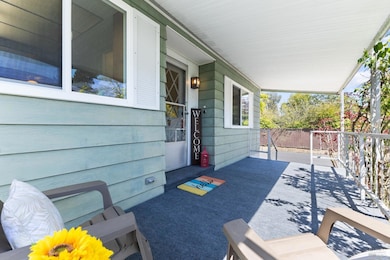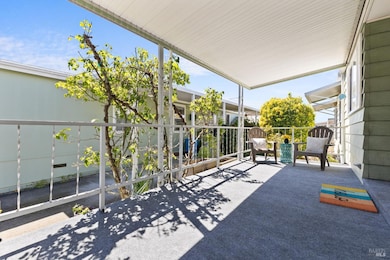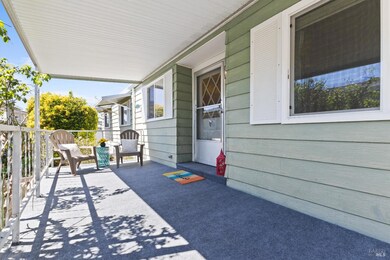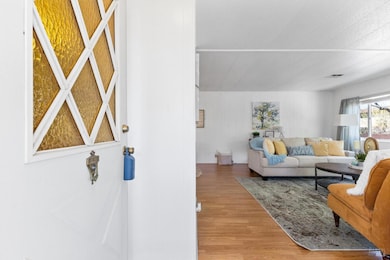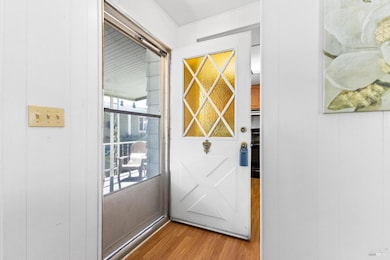
55 Norfolk Dr Santa Rosa, CA 95401
Northwest Santa Rosa NeighborhoodEstimated payment $1,027/month
Highlights
- Covered patio or porch
- Bathtub with Shower
- Central Heating
- Santa Rosa High School Rated A-
- Shed
- Mobile Home
About This Home
Price Reduction - Welcome to your cozy haven in a sought-after community! This charming two bedroom, two bathroom mobile home offers a perfect blend of comfort and convenience. Retreat to the comfort of plush, new carpets gracing the bedrooms. Discover a kitchen that seamlessly blends functionality with style. While maintaining its practical layout, the kitchen boasts some updates, ensuring a pleasant cooking experience with ample storage. Entertain or unwind in style in the expanisve living area and open layout floor plan. Embrace warmth and efficiency with the newly installed furnace, ensuring comfort during chilly evenings and winter months. This essential upgrade enhances both comfort and energy efficiency. Carport has a ramp for easy access. Settle into a peaceful lifestyle on a quiet street, while still enjoying easy access to nearby amenities and recreational facilities including shopping, transportation and restaurants. Join a vibrant community renowned for its welcoming atmosphere and convenient location. From shopping and dining to outdoor adventures, everything you need is within easy reach, promising a fulfilling lifestyle for you and your loved ones. Don't miss out on the opportunity to make this inviting mobile home yours! Schedule a showing today.
Co-Listing Agent
Teresa Emory
Inspire Real Estate License #02219871
Property Details
Home Type
- Mobile/Manufactured
Year Built
- Built in 1972
Home Design
- 1,060 Sq Ft Home
- Aluminum Siding
Bedrooms and Bathrooms
- 2 Bedrooms
- 2 Full Bathrooms
- Bathtub with Shower
- Separate Shower
Laundry
- Dryer
- Washer
Parking
- 2 Parking Spaces
- 2 Carport Spaces
Outdoor Features
- Covered patio or porch
- Shed
Mobile Home
- Mobile Home Make is Unknown
- Double Wide
- Aluminum Skirt
Utilities
- Cooling System Mounted In Outer Wall Opening
- Central Heating
Additional Features
- Built-In Gas Range
- Lot Dimensions are 53 x 10
Community Details
- Country Estates | Phone (707) 542-1808
Map
Home Values in the Area
Average Home Value in this Area
Property History
| Date | Event | Price | Change | Sq Ft Price |
|---|---|---|---|---|
| 04/01/2025 04/01/25 | For Sale | $155,900 | 0.0% | $147 / Sq Ft |
| 03/31/2025 03/31/25 | Off Market | $155,900 | -- | -- |
| 02/04/2025 02/04/25 | Price Changed | $155,900 | -6.0% | $147 / Sq Ft |
| 01/01/2025 01/01/25 | For Sale | $165,900 | 0.0% | $157 / Sq Ft |
| 12/31/2024 12/31/24 | Off Market | $165,900 | -- | -- |
| 09/13/2024 09/13/24 | Price Changed | $165,900 | -2.4% | $157 / Sq Ft |
| 07/31/2024 07/31/24 | Price Changed | $169,900 | -3.2% | $160 / Sq Ft |
| 07/17/2024 07/17/24 | Price Changed | $175,500 | -2.4% | $166 / Sq Ft |
| 06/15/2024 06/15/24 | Price Changed | $179,900 | -2.2% | $170 / Sq Ft |
| 05/29/2024 05/29/24 | Price Changed | $183,900 | -3.2% | $173 / Sq Ft |
| 04/09/2024 04/09/24 | For Sale | $189,900 | -- | $179 / Sq Ft |
Similar Homes in Santa Rosa, CA
Source: Bay Area Real Estate Information Services (BAREIS)
MLS Number: 324024738
- 54 Norfolk Dr
- 1347 Peterson Ln
- 66 Somerset Dr
- 157 Shoreham Way
- 1133 Piner Creek Dr
- 1421 Peterson Ln
- 125 Salisbury Cir
- 127 Salisbury Cir
- 1035 Waterbrook Ct
- 176 Sequoia Cir
- 1017 Stanislaus Way
- 2168 Chianti Dr
- 2166 Chianti Dr
- 1028 Rubicon Way
- 1520 Pomeroy Place
- 1103 Glen Valley Ln
- 1604 Yardley St
- 1580 Yardley St
- 1572 Yardley St
- 1683 Wishing Well Way
