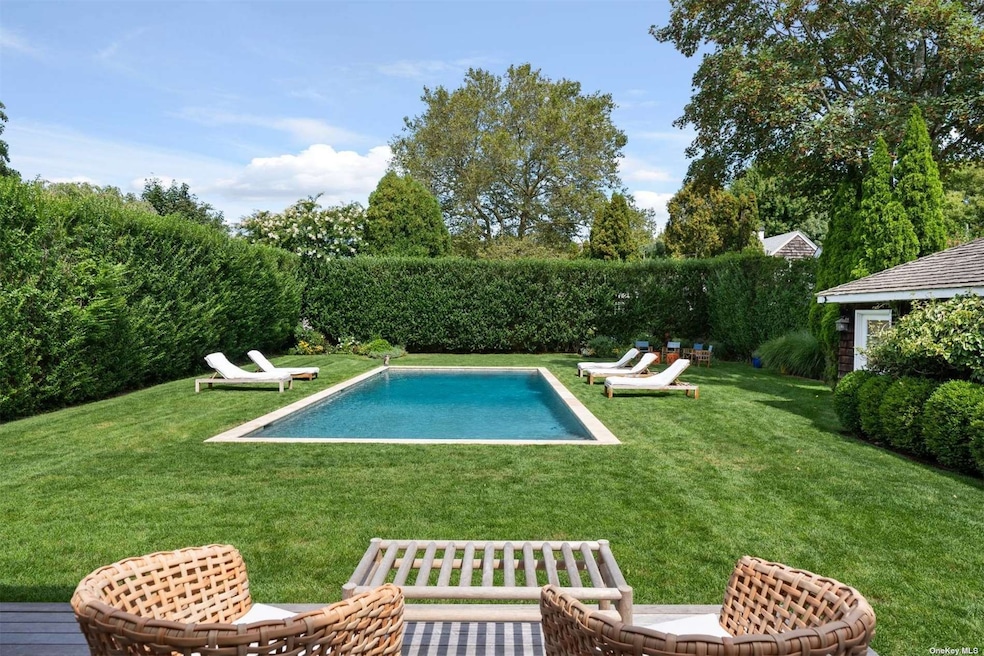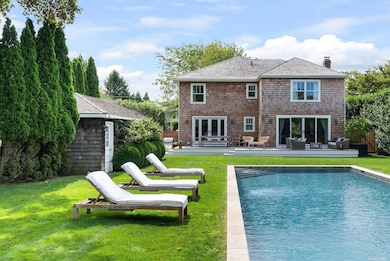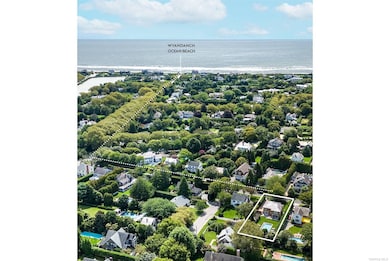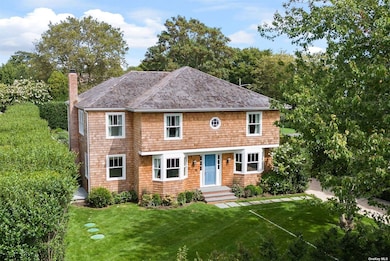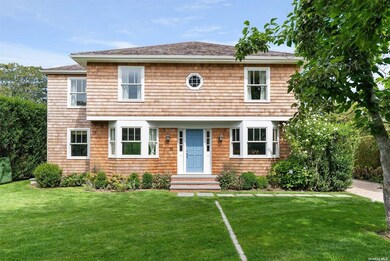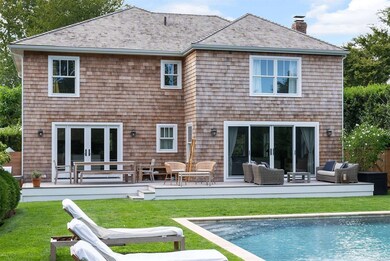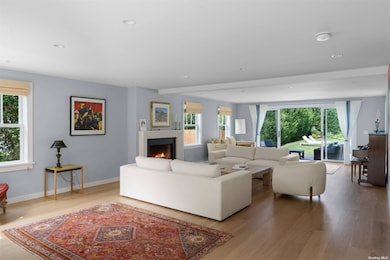55 Old Town Crossing Southampton, NY 11968
Highlights
- In Ground Pool
- Wood Flooring
- Formal Dining Room
- Southampton High School Rated A
- Cottage
- 1 Car Detached Garage
About This Home
Located in the most desirable location between Wyandanch Lane and Little Plains Road, sits this 6 bedroom, 4.5 bathroom classic home spanning 3,620 s/f over 3 levels. With a luxurious open space interior design boasting an abundance of natural light and furnished with meticulous detail. Featuring a captivating and fully-equipped chef's kitchen with state-of-the-art stainless steel appliances, central air conditioning and a music room with equipment for those that want to entertain and play. Outdoors, the spacious backyard features a patio, perfect for entertaining with ease, a beautiful landscape offering mature estate privet hedges with a manicured garden and a 44 x 20 heated gunite pool with outdoor shower. With only a short distance to world class shopping and world famous ocean beaches, this is an opportunity for living the Hamptons life you won't want to miss.
Listing Agent
Brown Harris Stevens Hamptons Brokerage Phone: 631-287-4900 License #40VI1046035

Home Details
Home Type
- Single Family
Year Built
- Built in 1958
Lot Details
- 0.29 Acre Lot
Parking
- 1 Car Detached Garage
Home Design
- Cottage
Interior Spaces
- 3,620 Sq Ft Home
- 2-Story Property
- Entrance Foyer
- Formal Dining Room
- Wood Flooring
- Finished Basement
- Basement Fills Entire Space Under The House
Bedrooms and Bathrooms
- 6 Bedrooms
Outdoor Features
- In Ground Pool
- Patio
Schools
- Southampton Intermediate School
- Southampton High School
Utilities
- Forced Air Heating and Cooling System
- Heating System Uses Natural Gas
- Septic Tank
Community Details
- Call for details about the types of pets allowed
Listing and Financial Details
- Assessor Parcel Number 0904-019-00-03-00-021-000
Map
Source: OneKey® MLS
MLS Number: KEY3576962
APN: 473605 019.000-0003-021.000
- 86 Pine St
- 254 S Main St
- 48 Cobblefield Ln
- 33 Halsey Ave
- 39 Halsey Ave
- 100 Narrow Ln
- 80 N Main St
- 67 Pelletreau St
- 97 Pelletreau St
- 101 Hill St Unit 8
- 23 Pulaski Ave
- 520 Hampton Rd Unit 12
- 82 Powell Ave
- 15 Prospect St
- 515 Hampton Rd
- 265 Downs Path
- 32 Ox Pasture Rd
- 545 Hampton Rd Unit 13
- 105 Willow St
- 119 Breese Ln
