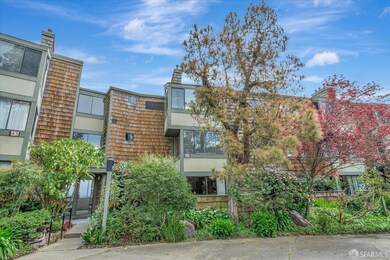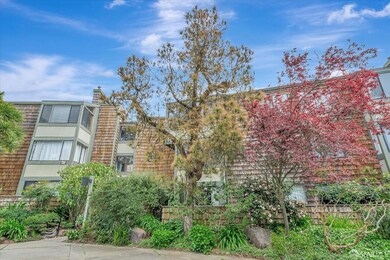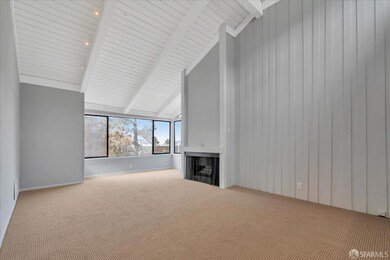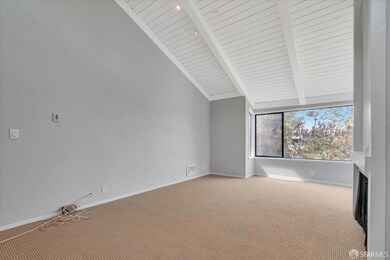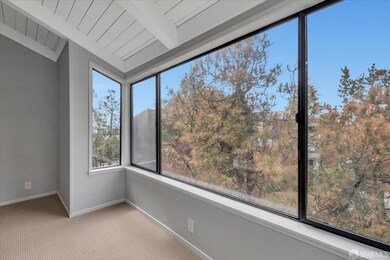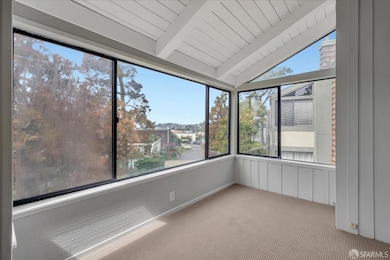
55 Ora Way Unit B301 San Francisco, CA 94131
Diamond Heights NeighborhoodEstimated payment $3,251/month
Highlights
- Fitness Center
- Unit is on the top floor
- 0.42 Acre Lot
- Miraloma Elementary School Rated A-
- Pool and Spa
- Clubhouse
About This Home
Fabulous price for a fabulous home! Being sold on a first-come, first-served basis. This lovely condo is on the top-floor. It has vaulted ceilings & large windows which create a bright & airy ambiance, making the space feel even more expansive. The newly added updates-new carpet, fresh paint, and modern fixtures add a contemporary touch, while the picturesque Diamond Heights neighborhood offers both tranquility & convenience. 1 car parking is also included. Buyers applying for this BMR unit can qualify for one or more of these one-time waivers: No need to be a first-time homebuyer, higher household income limit. Below Market Rate (BMR) housing opportunity available at 120% Area Median Income (AMI): Income for 1 person = $125,900; 2 = $143,900; 3 = $161,800; 4 = $179,800. Income from assets excluded. Homebuyer education can be completed after applying. Lower minimum financing requirements. Unit available thru the Mayor's Office of Housing and Community Development (MOHCD) & subject to resale controls, monitoring & other restrictions. Unit is listed on DAHLIA, the SF Housing Portal. Please visit https://housing.sfgov.org/listings/a0W7y000002RO6jEAG to view the listing and for application & program info. Fair Housing Opportunit
Open House Schedule
-
Saturday, April 26, 20255:00 to 7:00 pm4/26/2025 5:00:00 PM +00:004/26/2025 7:00:00 PM +00:00Great property for the price!! Beautiful top floor, end unit and nicely updated 1 brm condominium w parking.Add to Calendar
-
Sunday, April 27, 20255:00 to 7:00 pm4/27/2025 5:00:00 PM +00:004/27/2025 7:00:00 PM +00:00Great property for the price!! Beautiful top floor, end unit and nicely updated 1 brm condominium w parking.Add to Calendar
Property Details
Home Type
- Condominium
Est. Annual Taxes
- $2,713
Year Built
- Built in 1973 | Remodeled
HOA Fees
- $792 Monthly HOA Fees
Interior Spaces
- 1 Full Bathroom
- 690 Sq Ft Home
- 1-Story Property
- Beamed Ceilings
- Gas Log Fireplace
- Double Pane Windows
- Window Screens
- Living Room with Fireplace
- Combination Dining and Living Room
- Garden Views
- Security Gate
Kitchen
- Built-In Electric Oven
- Electric Cooktop
- Microwave
- Dishwasher
- Granite Countertops
Flooring
- Carpet
- Tile
Parking
- 1 Car Garage
- Side Facing Garage
- Side by Side Parking
- Assigned Parking
Pool
- Pool and Spa
- Fence Around Pool
Additional Features
- South Facing Home
- Unit is on the top floor
- Central Heating
Listing and Financial Details
- Assessor Parcel Number 7537-115
Community Details
Overview
- Association fees include common areas, elevator, insurance on structure, maintenance exterior, ground maintenance, management, pool, recreation facility, roof, sewer, trash, water
- 204 Units
- Gold Mine Hill Association
Amenities
- Clubhouse
- Coin Laundry
Recreation
- Fitness Center
- Community Pool
- Community Spa
Pet Policy
- Cats Allowed
Security
- Carbon Monoxide Detectors
- Fire and Smoke Detector
Map
Home Values in the Area
Average Home Value in this Area
Tax History
| Year | Tax Paid | Tax Assessment Tax Assessment Total Assessment is a certain percentage of the fair market value that is determined by local assessors to be the total taxable value of land and additions on the property. | Land | Improvement |
|---|---|---|---|---|
| 2024 | $2,713 | $226,324 | $130,262 | $96,062 |
| 2023 | $2,665 | $221,888 | $127,708 | $94,180 |
| 2022 | $2,615 | $217,538 | $125,204 | $92,334 |
| 2021 | $2,570 | $213,274 | $122,750 | $90,524 |
| 2020 | $2,577 | $211,088 | $121,492 | $89,596 |
| 2019 | $2,491 | $206,950 | $119,110 | $87,840 |
| 2018 | $2,410 | $202,894 | $116,776 | $86,118 |
| 2017 | $2,381 | $198,918 | $114,488 | $84,430 |
| 2016 | $2,316 | $195,020 | $112,244 | $82,776 |
| 2015 | $2,554 | $192,092 | $110,558 | $81,534 |
| 2014 | $2,229 | $188,332 | $108,394 | $79,938 |
Property History
| Date | Event | Price | Change | Sq Ft Price |
|---|---|---|---|---|
| 03/18/2025 03/18/25 | For Sale | $400,000 | -- | $580 / Sq Ft |
Deed History
| Date | Type | Sale Price | Title Company |
|---|---|---|---|
| Interfamily Deed Transfer | -- | -- | |
| Grant Deed | $139,000 | Old Republic Title Company |
Mortgage History
| Date | Status | Loan Amount | Loan Type |
|---|---|---|---|
| Open | $95,000 | Unknown | |
| Closed | $111,200 | Purchase Money Mortgage |
Similar Homes in San Francisco, CA
Source: San Francisco Association of REALTORS® MLS
MLS Number: 425021227
APN: 7531-115
- 55 Ora Way Unit B301
- 55 Ora Way Unit B306
- 75 Ora Way Unit D202
- 45 Ora Way Unit 204A
- 45 Ora Way Unit 101A
- 85 Ora Way Unit 308E
- 60 Ora Way Unit 208H
- 5320 Diamond Heights Blvd Unit 105K
- 126 Gold Mine Dr
- 412 Gold Mine Dr
- 586 Valley St
- 481 Day St
- 245 Beacon St
- 556 28th St
- 62 Laidley St
- 82 Sussex St
- 30 Harry St
- 479 28th St
- 412 Valley St
- 471-473 30th St

