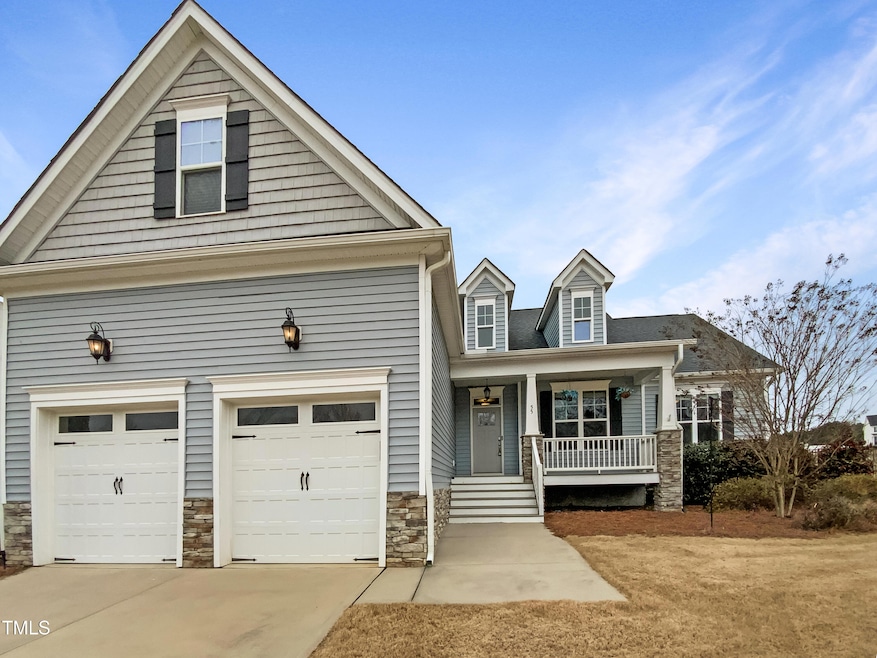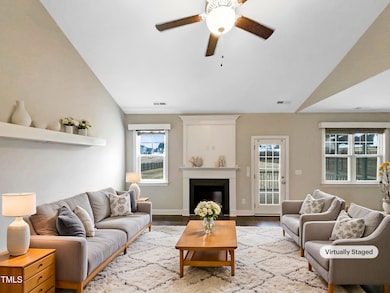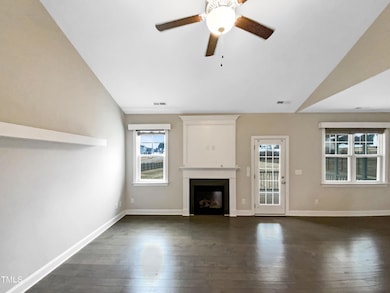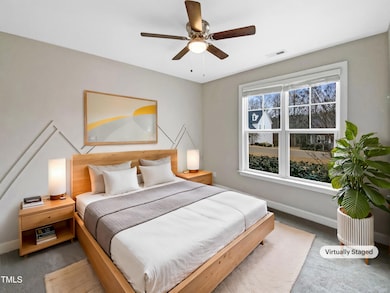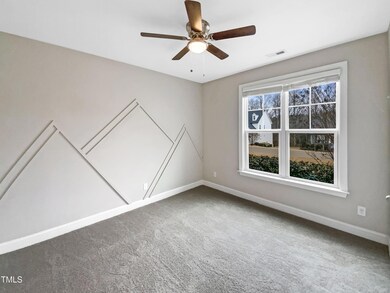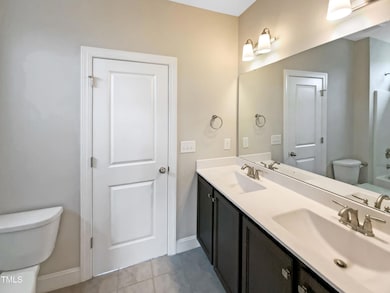
55 Oxer Dr Youngsville, NC 27596
Youngsville NeighborhoodEstimated payment $2,876/month
Highlights
- Cape Cod Architecture
- 1 Fireplace
- Brick or Stone Mason
- Wood Flooring
- 2 Car Attached Garage
- Central Heating and Cooling System
About This Home
Welcome to your dream home! Upon entering, you'll be greeted by a neutral color paint scheme and a cozy fireplace. The kitchen is a chef's dream with all stainless steel appliances, an accent backsplash. The primary bedroom boasts a walk-in closet and an en-suite bathroom with double sinks. Outside, you'll find a deck, a fenced-in backyard perfect for entertaining. Don't miss out on this beautiful property! This home has been virtually staged to illustrate its potential.
Open House Schedule
-
Saturday, April 26, 20258:00 am to 7:00 pm4/26/2025 8:00:00 AM +00:004/26/2025 7:00:00 PM +00:00Agent will not be present at open houseAdd to Calendar
-
Sunday, April 27, 20258:00 am to 7:00 pm4/27/2025 8:00:00 AM +00:004/27/2025 7:00:00 PM +00:00Agent will not be present at open houseAdd to Calendar
Home Details
Home Type
- Single Family
Est. Annual Taxes
- $2,847
Year Built
- Built in 2019
Lot Details
- 0.62 Acre Lot
HOA Fees
- $50 Monthly HOA Fees
Parking
- 2 Car Attached Garage
- 1 Open Parking Space
Home Design
- Cape Cod Architecture
- Brick or Stone Mason
- Shingle Roof
- Composition Roof
- Vinyl Siding
- Stone
Interior Spaces
- 2,274 Sq Ft Home
- 1-Story Property
- 1 Fireplace
- Wood Flooring
Bedrooms and Bathrooms
- 3 Bedrooms
Schools
- Long Mill Elementary School
- Cedar Creek Middle School
- Franklinton High School
Utilities
- Central Heating and Cooling System
- Septic Tank
Community Details
- Association fees include unknown
- Falls Creek Community Association, Phone Number (415) 236-2577
- Falls Creek Subdivision
Listing and Financial Details
- Assessor Parcel Number 043432
Map
Home Values in the Area
Average Home Value in this Area
Tax History
| Year | Tax Paid | Tax Assessment Tax Assessment Total Assessment is a certain percentage of the fair market value that is determined by local assessors to be the total taxable value of land and additions on the property. | Land | Improvement |
|---|---|---|---|---|
| 2024 | $2,847 | $461,430 | $120,000 | $341,430 |
| 2023 | $2,764 | $301,350 | $76,000 | $225,350 |
| 2022 | $2,754 | $301,350 | $76,000 | $225,350 |
| 2021 | $2,767 | $301,350 | $76,000 | $225,350 |
| 2020 | $2,784 | $301,350 | $76,000 | $225,350 |
| 2019 | $677 | $76,000 | $76,000 | $0 |
Property History
| Date | Event | Price | Change | Sq Ft Price |
|---|---|---|---|---|
| 04/10/2025 04/10/25 | Price Changed | $464,000 | -0.9% | $204 / Sq Ft |
| 03/06/2025 03/06/25 | Price Changed | $468,000 | -1.7% | $206 / Sq Ft |
| 02/20/2025 02/20/25 | Price Changed | $476,000 | -1.9% | $209 / Sq Ft |
| 01/24/2025 01/24/25 | For Sale | $485,000 | +10.0% | $213 / Sq Ft |
| 01/10/2025 01/10/25 | Sold | $441,000 | -10.0% | $188 / Sq Ft |
| 12/22/2024 12/22/24 | Pending | -- | -- | -- |
| 11/26/2024 11/26/24 | Price Changed | $490,000 | -1.9% | $209 / Sq Ft |
| 10/13/2024 10/13/24 | Price Changed | $499,500 | -3.0% | $213 / Sq Ft |
| 10/04/2024 10/04/24 | For Sale | $515,000 | -- | $220 / Sq Ft |
Deed History
| Date | Type | Sale Price | Title Company |
|---|---|---|---|
| Warranty Deed | $441,000 | None Listed On Document | |
| Warranty Deed | $325,000 | None Available | |
| Warranty Deed | $154,000 | None Available |
Mortgage History
| Date | Status | Loan Amount | Loan Type |
|---|---|---|---|
| Previous Owner | $382,500 | New Conventional | |
| Previous Owner | $312,942 | FHA | |
| Previous Owner | $313,898 | FHA | |
| Previous Owner | $237,750 | Construction | |
| Previous Owner | $238,500 | Construction |
Similar Homes in Youngsville, NC
Source: Doorify MLS
MLS Number: 10072720
APN: 043432
- 50 Lockamy Ln
- 2053 Stillwood Dr
- 1014 Holden Rd
- 115 Lockamy Ln
- 105 Sunset Dr
- 121 Mason Oaks Dr
- 220 Green Haven Blvd
- 313 Mason Oaks Dr
- 95 Cinnamon Teal Way
- 1216 Edgemoore Trail
- 150 Green Haven Blvd Unit Lot 67
- 145 Green Haven Blvd Unit Lot 83
- 60 Chestnut Oak Dr
- 55 Chestnut Oak Dr
- 30 Chestnut Oak Dr
- 135 Green Haven Blvd Unit Lot 1
- 95 Spanish Oak Dr
- 30 Spanish Oak Dr
- 25 Long Needle Ct Unit 37
- 35 Long Needle Ct Unit 36
