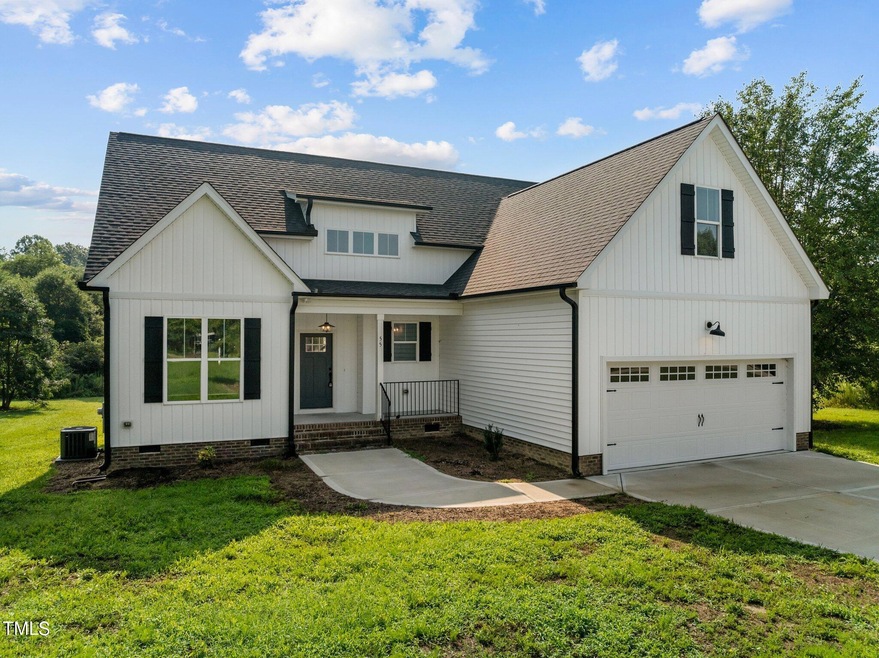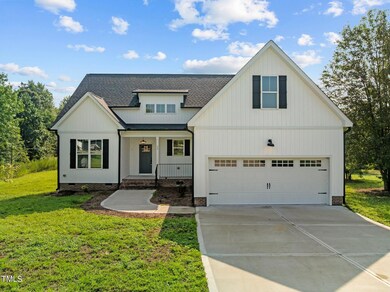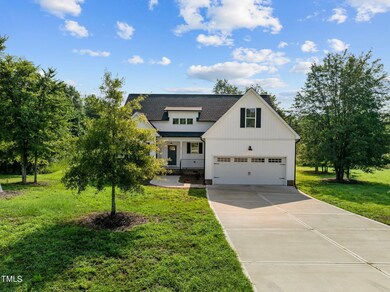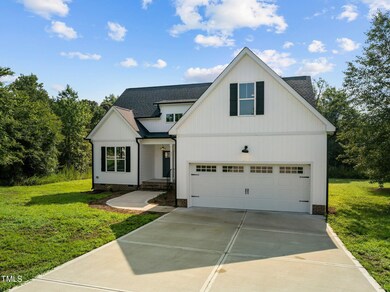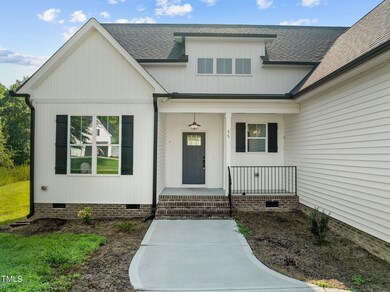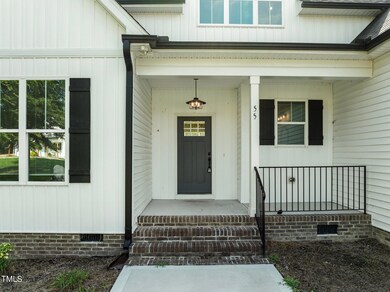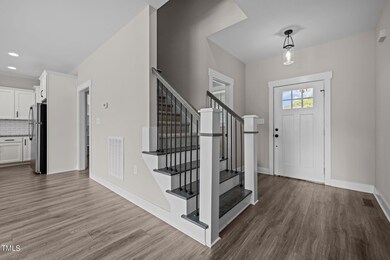
55 Pilot Riley Rd Zebulon, NC 27597
Youngsville NeighborhoodHighlights
- 2.32 Acre Lot
- Wooded Lot
- Attic
- Deck
- Traditional Architecture
- Bonus Room
About This Home
As of December 2024Don't miss out on this beautiful 4 bedroom, 3.5 bathroom home situated on a sprawling 2.317 acre lot in Pilot Ridge. The open floor plan includes a family room with a cozy gas log fireplace, a well-appointed kitchen featuring a prep island, walk-in pantry, granite countertops, and stainless steel appliances. Engineered hardwood floors grace the main living areas, enhancing the home's appeal. Upstairs, you'll find a versatile layout with a bedroom, a bonus room, and a full bathroom, along with ample storage options. Outside, a spacious deck invites outdoor relaxation, complemented by a convenient 2-car garage. Come see this delightful home for yourself today!
Home Details
Home Type
- Single Family
Est. Annual Taxes
- $2,449
Year Built
- Built in 2021
Lot Details
- 2.32 Acre Lot
- Landscaped
- Open Lot
- Cleared Lot
- Wooded Lot
Parking
- 2 Car Attached Garage
- Front Facing Garage
Home Design
- Traditional Architecture
- Block Foundation
- Shingle Roof
- Vinyl Siding
Interior Spaces
- 2,391 Sq Ft Home
- 1-Story Property
- Smooth Ceilings
- Ceiling Fan
- Living Room
- Dining Room
- Bonus Room
- Utility Room
- Attic Floors
Kitchen
- Kitchen Island
- Granite Countertops
Flooring
- Carpet
- Tile
- Luxury Vinyl Tile
Bedrooms and Bathrooms
- 4 Bedrooms
- Walk-In Closet
Outdoor Features
- Deck
Schools
- Bunn Elementary And Middle School
- Bunn High School
Utilities
- Central Air
- Heat Pump System
- Well
- Septic Tank
Community Details
- No Home Owners Association
- Pilot Ridge Subdivision
Listing and Financial Details
- Assessor Parcel Number 2718-57-0462
Map
Home Values in the Area
Average Home Value in this Area
Property History
| Date | Event | Price | Change | Sq Ft Price |
|---|---|---|---|---|
| 12/04/2024 12/04/24 | Sold | $511,000 | -0.8% | $214 / Sq Ft |
| 09/03/2024 09/03/24 | Pending | -- | -- | -- |
| 08/15/2024 08/15/24 | Price Changed | $515,000 | -1.9% | $215 / Sq Ft |
| 07/16/2024 07/16/24 | For Sale | $525,000 | +18.0% | $220 / Sq Ft |
| 12/15/2023 12/15/23 | Off Market | $445,000 | -- | -- |
| 05/10/2022 05/10/22 | Sold | $445,000 | 0.0% | $194 / Sq Ft |
| 05/09/2022 05/09/22 | Price Changed | $445,000 | +3.3% | $194 / Sq Ft |
| 03/10/2022 03/10/22 | Pending | -- | -- | -- |
| 03/10/2022 03/10/22 | For Sale | $430,772 | -- | $188 / Sq Ft |
Tax History
| Year | Tax Paid | Tax Assessment Tax Assessment Total Assessment is a certain percentage of the fair market value that is determined by local assessors to be the total taxable value of land and additions on the property. | Land | Improvement |
|---|---|---|---|---|
| 2024 | $3,312 | $535,980 | $160,430 | $375,550 |
| 2023 | $2,909 | $318,940 | $54,250 | $264,690 |
| 2022 | $2,899 | $318,940 | $54,250 | $264,690 |
| 2021 | $2,931 | $318,940 | $54,250 | $264,690 |
| 2020 | $2,948 | $318,940 | $54,250 | $264,690 |
| 2019 | $2,938 | $318,940 | $54,250 | $264,690 |
| 2018 | $2,933 | $318,940 | $54,250 | $264,690 |
| 2017 | $3,307 | $328,430 | $48,150 | $280,280 |
| 2016 | $3,422 | $328,430 | $48,150 | $280,280 |
| 2015 | $3,422 | $328,430 | $48,150 | $280,280 |
| 2014 | $3,192 | $328,430 | $48,150 | $280,280 |
Mortgage History
| Date | Status | Loan Amount | Loan Type |
|---|---|---|---|
| Previous Owner | $213,600 | New Conventional | |
| Previous Owner | $245,000 | New Conventional | |
| Previous Owner | $240,900 | New Conventional | |
| Previous Owner | $264,000 | Unknown | |
| Previous Owner | $35,000 | Credit Line Revolving |
Deed History
| Date | Type | Sale Price | Title Company |
|---|---|---|---|
| Warranty Deed | $445,000 | Brady Boyette Law Pllc | |
| Interfamily Deed Transfer | -- | Attorney | |
| Warranty Deed | $345,000 | None Available | |
| Deed | $157,000 | -- |
Similar Homes in Zebulon, NC
Source: Doorify MLS
MLS Number: 10040556
APN: 024052
- 241 Connelly Way
- 435 Pilot Ridge Rd
- 250 Pilot Ridge Rd
- 390 Pilot Ridge Rd
- 320 Pilot Ridge Rd
- 140 Pilot Ridge Rd
- 73 Clyde Pearce Rd
- 30 Jamestown Ct
- 413 Johnson Town Rd
- 1027 Johnson Town Rd
- 422 Johnson Town Rd
- 0 Johnson Town Rd Unit 10069960
- 1077 Williams-White Rd
- 1278 Valley Ct
- 1017 Ridgecrest Dr
- 375 Thomas Arnold Rd
- 1399 Stallings Rd
- 456 Carlyle Rd
- Tract 5 Pine Ridge Rd
- Tract 4 Pine Ridge Rd
