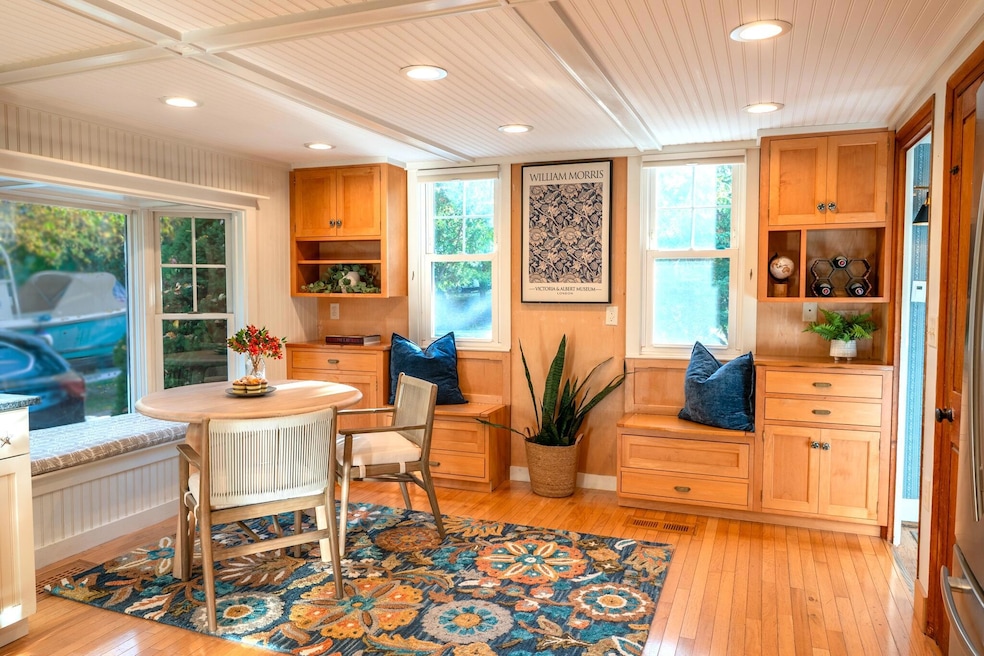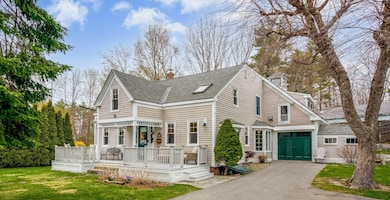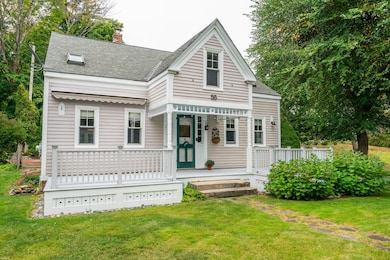Here's your rare opportunity to own a piece of history while enjoying the comforts of contemporary living. This original George Cleaves Cape offers a harmonious blend of charming details and modern updates. Upon arrival, you're greeted by a welcoming front porch, adorned with intricate woodwork and a retractable sun shade, perfect for enjoying your morning coffee. Inside, you will find warmth and character in every room! The heart of this home lies in its updated kitchen, with leathered granite counters, SS appliances, slate sink, picture window with bench seating and ample cabinet space. Open concept kitchen/living/dining area has a centrally located gas stove. Adjacent to the dining area, light pours through 2 walls of windows in the sun room, with sliders to a charming brick patio. A laundry/mud room leads to attached garage with a workshop. A full bath and formal living room round out the first floor. The second floor, accessed by an original front staircase or the rebuilt back staircase, offers a flexible floor plan with 3 bedrooms, a large bonus room, a cozy office and full bath. Pride of ownership abounds in this home that has been lovingly cared for and upgraded by the same family, including a professional finish carpenter, for over 40 years. Every inch has been restored or replaced - from raising the roof, creating additional living space, waterproofing the basement and much more! Outside, the enchantment continues in the well landscaped yard, where lush gardens create a private oasis for outdoor living amidst serene surroundings. An outdoor shower is perfect after a day at the beach. Town land abuts the backyard leading to the neighborhood playground. All located in a very convenient Falmouth location. Don't miss your chance to make this enchanting home yours - schedule a showing today and experience the magic yourself!








