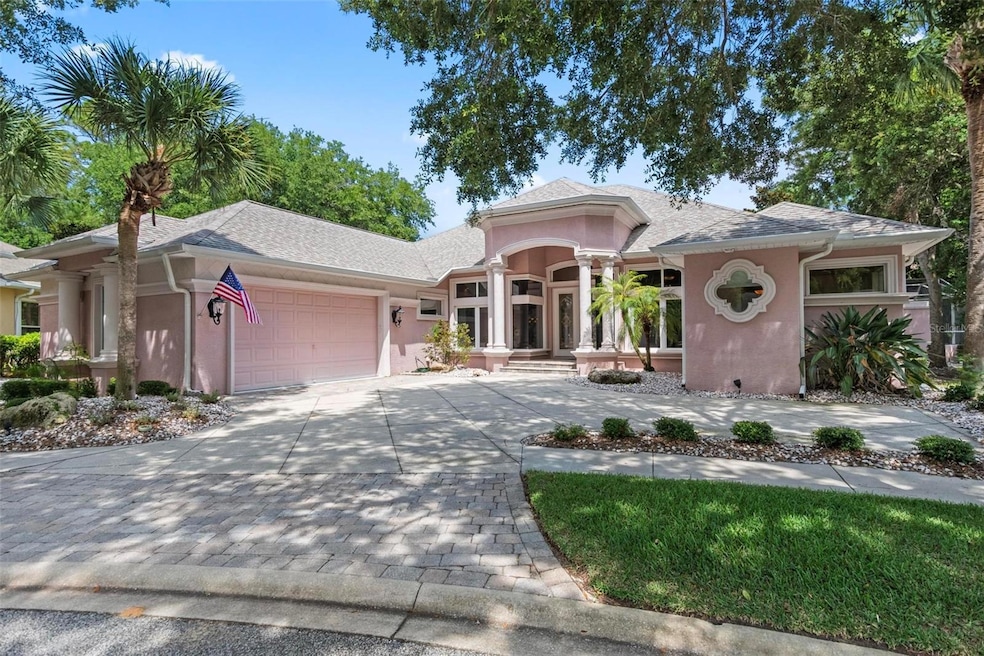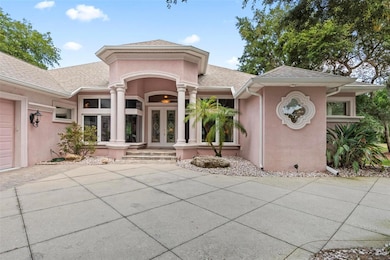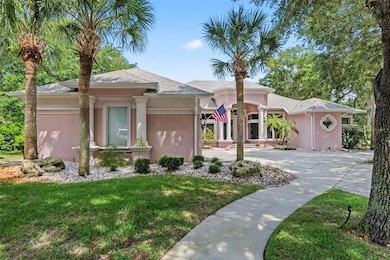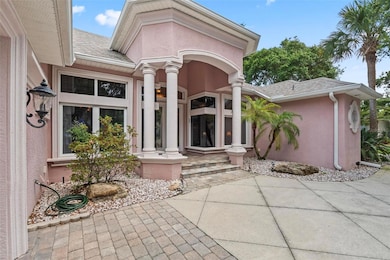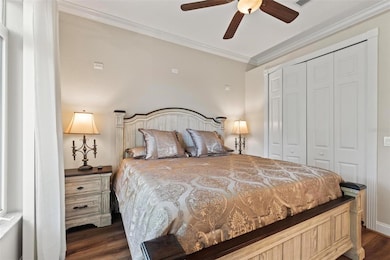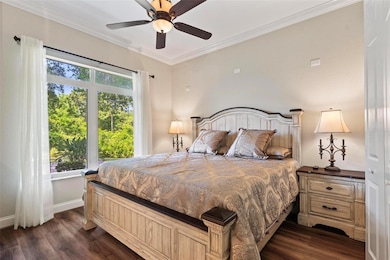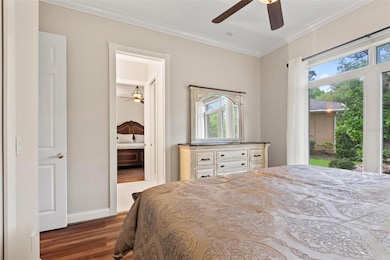
55 Riverbend Dr Palm Coast, FL 32137
Estimated payment $4,603/month
Highlights
- Cathedral Ceiling
- Solid Surface Countertops
- 2 Car Attached Garage
- Old Kings Elementary School Rated A-
- Wine Refrigerator
- Eat-In Kitchen
About This Home
MAJOR PRICE REDUCTION, SELLERS MOTIVATED. Welcome to 55 Riverbend, a stately 4 bedroom, 2.5 bath custom built Red Carpet home located on a cul de sac in Grand Haven. Walk thru the double doors and into the elegant family room with a built in fireplace, crown molding and double tray ceilings. There is a formal dining room off the living room. The eat in kitchen has a butler's pantry with a sink and wine refrigerator and lots of storage! The master bedroom looks out over the large patio and has California closets and a reading area. The master bath has double vanities, walk in shower and garden tub. The two guest rooms share a Jack and Jill bath with double sinks. The fourth bedroom is currently used as an office. The laundry has a sink and lots of built in storage. The large screened in patio runs the length of the house. Grand Haven is a gated community with 2 amenity centers with pools, tennis, pickleball and bocce courts and 2 gyms with numerous exercise classes offered. There is a Jack Nicklaus golf course in the community and beautiful walking and biking paths along the ICW.
Home Details
Home Type
- Single Family
Est. Annual Taxes
- $7,146
Year Built
- Built in 2006
Lot Details
- 0.37 Acre Lot
- North Facing Home
- Metered Sprinkler System
- Property is zoned MPD
HOA Fees
Parking
- 2 Car Attached Garage
Home Design
- Block Foundation
- Shingle Roof
- Concrete Perimeter Foundation
- Stucco
Interior Spaces
- 2,900 Sq Ft Home
- 1-Story Property
- Wet Bar
- Bar
- Dry Bar
- Crown Molding
- Tray Ceiling
- Cathedral Ceiling
- Ceiling Fan
- Electric Fireplace
- Window Treatments
- Sliding Doors
- Living Room
- Dining Room
Kitchen
- Eat-In Kitchen
- Cooktop
- Microwave
- Dishwasher
- Wine Refrigerator
- Solid Surface Countertops
- Disposal
Flooring
- Carpet
- Laminate
- Ceramic Tile
Bedrooms and Bathrooms
- 4 Bedrooms
- Split Bedroom Floorplan
- Closet Cabinetry
- Walk-In Closet
Laundry
- Laundry Room
- Dryer
- Washer
Outdoor Features
- Exterior Lighting
- Outdoor Storage
- Rain Gutters
Utilities
- Central Heating and Cooling System
- Heat Pump System
- Underground Utilities
- Electric Water Heater
- Phone Available
- Cable TV Available
Community Details
- Troy Tailsback Association, Phone Number (386) 446-6663
- Grand Haven Association
- Grand Haven Subdivision
Listing and Financial Details
- Visit Down Payment Resource Website
- Legal Lot and Block 19 / 57
- Assessor Parcel Number 22-11-31-5725-00000-0190
- $2,932 per year additional tax assessments
Map
Home Values in the Area
Average Home Value in this Area
Tax History
| Year | Tax Paid | Tax Assessment Tax Assessment Total Assessment is a certain percentage of the fair market value that is determined by local assessors to be the total taxable value of land and additions on the property. | Land | Improvement |
|---|---|---|---|---|
| 2024 | $7,146 | $294,648 | -- | -- |
| 2023 | $7,146 | $286,066 | $0 | $0 |
| 2022 | $6,880 | $277,734 | $0 | $0 |
| 2021 | $6,830 | $269,644 | $0 | $0 |
| 2020 | $9,539 | $363,285 | $64,575 | $298,710 |
| 2019 | $6,662 | $259,942 | $0 | $0 |
| 2018 | $6,646 | $255,095 | $0 | $0 |
| 2017 | $6,548 | $249,848 | $0 | $0 |
| 2016 | $6,412 | $244,709 | $0 | $0 |
| 2015 | $6,421 | $243,008 | $0 | $0 |
| 2014 | $6,355 | $241,079 | $0 | $0 |
Property History
| Date | Event | Price | Change | Sq Ft Price |
|---|---|---|---|---|
| 04/05/2025 04/05/25 | Price Changed | $675,000 | -3.6% | $233 / Sq Ft |
| 11/08/2024 11/08/24 | Price Changed | $700,000 | -6.7% | $241 / Sq Ft |
| 06/08/2024 06/08/24 | For Sale | $750,000 | -- | $259 / Sq Ft |
Deed History
| Date | Type | Sale Price | Title Company |
|---|---|---|---|
| Warranty Deed | $66,000 | -- |
Mortgage History
| Date | Status | Loan Amount | Loan Type |
|---|---|---|---|
| Open | $250,000 | Credit Line Revolving | |
| Closed | $375,653 | New Conventional | |
| Closed | $128,483 | Credit Line Revolving | |
| Closed | $400,000 | Fannie Mae Freddie Mac | |
| Closed | $352,000 | Construction | |
| Closed | $28,000 | Credit Line Revolving | |
| Closed | $62,000 | No Value Available |
Similar Homes in Palm Coast, FL
Source: Stellar MLS
MLS Number: FC301358
APN: 22-11-31-5725-00000-0190
- 48 Eastlake Dr
- 91 Emerald Lake Dr
- 14 Oasis Cir
- 67 Eastlake Dr
- 33 N Riverwalk Dr
- 84 Emerald Lake Dr
- 25 N Riverwalk Dr
- 32 N Riverwalk Dr
- 21 N Riverwalk Dr
- 28 N Riverwalk Dr
- 61 N Riverwalk Dr
- 20 Riverbend Dr
- 14 Lakeview Ln
- 99 Southlake Dr
- 15 Riverbend Dr
- 60 N Riverwalk Dr
- 19 Grandview Dr
- 94 Southlake Dr
- 6 Lakeview Ln
- 89 Southlake Dr
