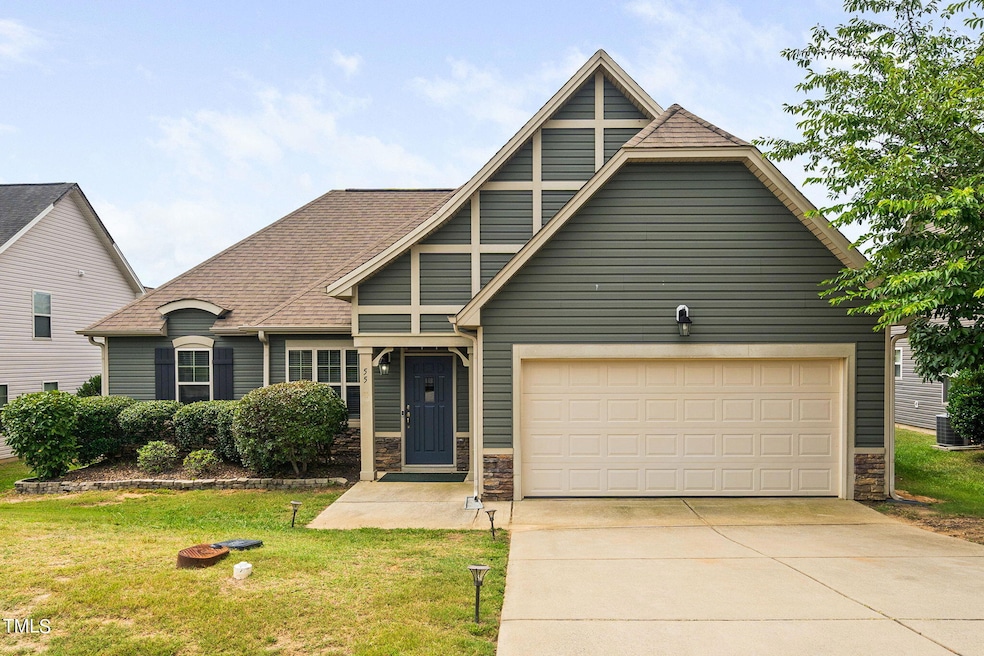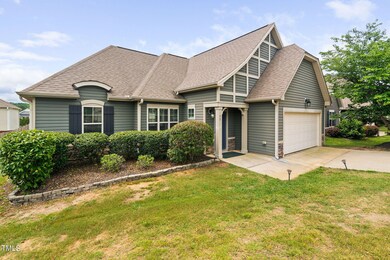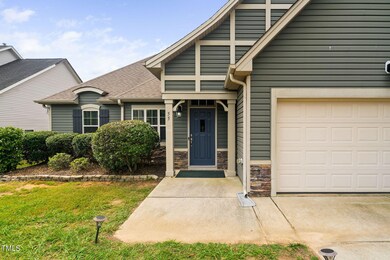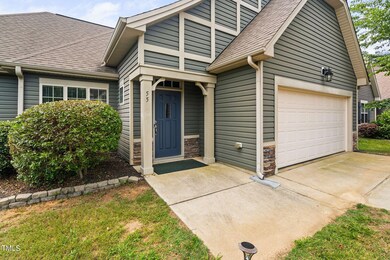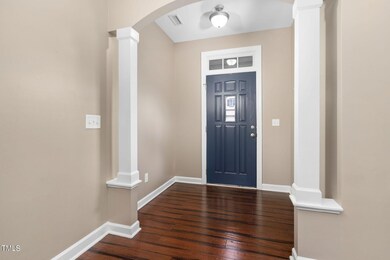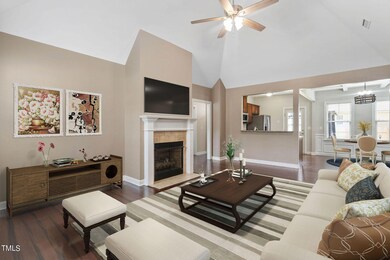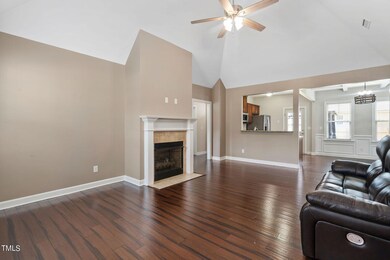
55 Rolling Meadows Dr Clayton, NC 27527
East Clayton NeighborhoodHighlights
- Traditional Architecture
- Wood Flooring
- 2 Car Attached Garage
- Powhatan Elementary School Rated A-
- Community Pool
- 1-minute walk to East Clayton Dog Park
About This Home
As of December 2024RANCH HOME! One level living at its best. Charming ranch home! Adorable exterior trim gives the house a storybook feel. As you enter into the light filled home you are greeted with spacious open concept living! Welcoming living room with fireplace perfect for reading your favorite fairy tale. Roomy kitchen boasts granite countertops and SS appliances. Cozy dining space with decorative open shelving for dishes or collectables. Primary bedroom with tray ceiling and generous walk-in closet. Double vanity and updated tile floor in primary bath. Laundry room conveniently located just off the primary bedroom. Both secondary bedrooms have fantastic vaulted ceilings. Shared full bath is between the 2 bedrooms. Outside you will find a wonderful gazebo on the patio and a fenced in backyard with plenty of space to start a garden. The Meadows at Summerlyn is a pool community across the street from East Clayton Community Park. Close to everything Clayton has to offer including great schools! Create your fairy tale ending today!
Home Details
Home Type
- Single Family
Est. Annual Taxes
- $2,361
Year Built
- Built in 2009
HOA Fees
- $55 Monthly HOA Fees
Parking
- 2 Car Attached Garage
Home Design
- Traditional Architecture
- Slab Foundation
- Shingle Roof
- Vinyl Siding
Interior Spaces
- 1,533 Sq Ft Home
- 1-Story Property
- Entrance Foyer
- Living Room with Fireplace
- Dining Room
- Pull Down Stairs to Attic
Kitchen
- Built-In Gas Range
- Dishwasher
- Disposal
Flooring
- Wood
- Carpet
- Laminate
Bedrooms and Bathrooms
- 3 Bedrooms
- 2 Full Bathrooms
- Primary bathroom on main floor
Laundry
- Laundry Room
- Washer and Dryer
Schools
- Powhatan Elementary School
- Riverwood Middle School
- Clayton High School
Additional Features
- 6,534 Sq Ft Lot
- Forced Air Heating and Cooling System
Listing and Financial Details
- Assessor Parcel Number 167800-37-1082
Community Details
Overview
- Summerlyn HOA Hrw Associa Association, Phone Number (919) 787-9000
- The Meadows At Summerlyn Subdivision
Recreation
- Community Pool
Map
Home Values in the Area
Average Home Value in this Area
Property History
| Date | Event | Price | Change | Sq Ft Price |
|---|---|---|---|---|
| 12/20/2024 12/20/24 | Sold | $345,000 | +0.4% | $225 / Sq Ft |
| 11/17/2024 11/17/24 | Pending | -- | -- | -- |
| 11/15/2024 11/15/24 | Price Changed | $343,500 | -0.4% | $224 / Sq Ft |
| 10/02/2024 10/02/24 | Price Changed | $345,000 | -0.7% | $225 / Sq Ft |
| 09/05/2024 09/05/24 | For Sale | $347,500 | +0.7% | $227 / Sq Ft |
| 08/31/2024 08/31/24 | Off Market | $345,000 | -- | -- |
| 08/10/2024 08/10/24 | Pending | -- | -- | -- |
| 07/16/2024 07/16/24 | Price Changed | $347,500 | -0.7% | $227 / Sq Ft |
| 06/20/2024 06/20/24 | For Sale | $350,000 | +4.5% | $228 / Sq Ft |
| 12/15/2023 12/15/23 | Off Market | $335,000 | -- | -- |
| 12/14/2023 12/14/23 | Off Market | $335,000 | -- | -- |
| 05/31/2023 05/31/23 | Sold | $335,000 | -4.3% | $220 / Sq Ft |
| 04/18/2023 04/18/23 | Pending | -- | -- | -- |
| 04/04/2023 04/04/23 | Price Changed | $350,000 | -2.8% | $230 / Sq Ft |
| 03/28/2023 03/28/23 | Price Changed | $360,000 | -4.0% | $237 / Sq Ft |
| 03/11/2023 03/11/23 | Price Changed | $375,000 | -1.3% | $247 / Sq Ft |
| 03/01/2023 03/01/23 | For Sale | $380,000 | +13.4% | $250 / Sq Ft |
| 09/27/2021 09/27/21 | Sold | $335,000 | +8.1% | $220 / Sq Ft |
| 08/24/2021 08/24/21 | Pending | -- | -- | -- |
| 08/20/2021 08/20/21 | For Sale | $310,000 | -- | $204 / Sq Ft |
Tax History
| Year | Tax Paid | Tax Assessment Tax Assessment Total Assessment is a certain percentage of the fair market value that is determined by local assessors to be the total taxable value of land and additions on the property. | Land | Improvement |
|---|---|---|---|---|
| 2024 | $2,416 | $183,060 | $40,000 | $143,060 |
| 2023 | $2,361 | $183,060 | $40,000 | $143,060 |
| 2022 | $2,435 | $183,060 | $40,000 | $143,060 |
| 2021 | $2,245 | $171,380 | $40,000 | $131,380 |
| 2020 | $2,296 | $171,380 | $40,000 | $131,380 |
| 2019 | $2,296 | $171,380 | $40,000 | $131,380 |
| 2018 | $1,932 | $142,060 | $40,000 | $102,060 |
| 2017 | $1,889 | $142,060 | $40,000 | $102,060 |
| 2016 | $1,889 | $142,060 | $40,000 | $102,060 |
| 2015 | $1,854 | $142,060 | $40,000 | $102,060 |
| 2014 | $1,854 | $142,060 | $40,000 | $102,060 |
Mortgage History
| Date | Status | Loan Amount | Loan Type |
|---|---|---|---|
| Open | $338,751 | FHA | |
| Previous Owner | $318,250 | New Conventional | |
| Previous Owner | $294,500 | New Conventional | |
| Previous Owner | $164,000 | New Conventional | |
| Previous Owner | $168,265 | New Conventional |
Deed History
| Date | Type | Sale Price | Title Company |
|---|---|---|---|
| Warranty Deed | $345,000 | None Listed On Document | |
| Warranty Deed | $335,000 | None Listed On Document | |
| Warranty Deed | $335,000 | None Available | |
| Warranty Deed | -- | -- | |
| Trustee Deed | $170,658 | None Available | |
| Warranty Deed | -- | None Available | |
| Warranty Deed | $189,500 | None Available |
Similar Homes in Clayton, NC
Source: Doorify MLS
MLS Number: 10036681
APN: 05I04041O
- 556 Rolling Meadows Dr
- 204 Black Forest Dr
- 378 Oak Alley Trail
- 457 Oak Alley Trail
- 21 Davidson St
- 305 Deerfield Dr
- 372 Lynshire Ave
- 318 Fox Hollow Dr
- 494 Mulberry Banks Dr
- 205 Fox Hollow Dr
- 319 Fox Hollow Dr
- 307 Sugarberry Ln
- 821 Glen Laurel Rd
- 204 Lopez Ln
- 151 Bennett Place
- 306 Neuse Ridge Dr
- 129 Bennett Place
- 45 Nimble Way Unit 180
- 51 Nimble Way Unit 181
- 77 Buckhorn Branch Park Unit 174
