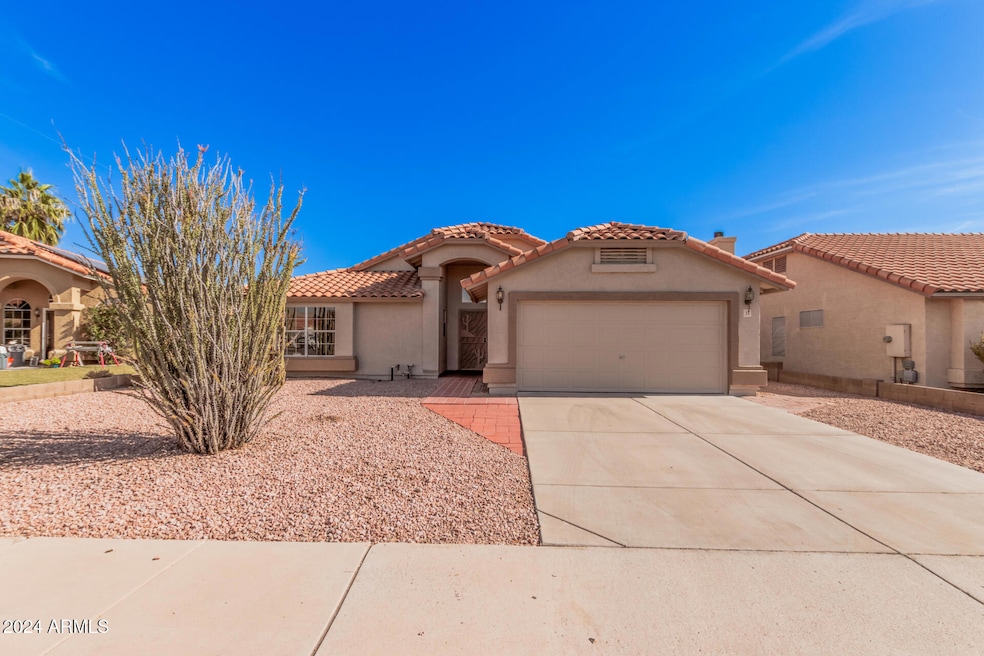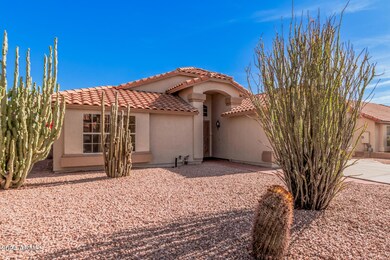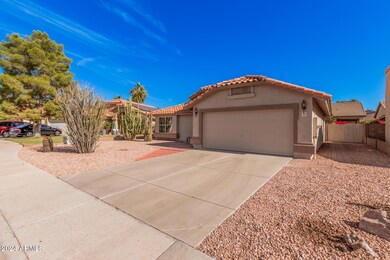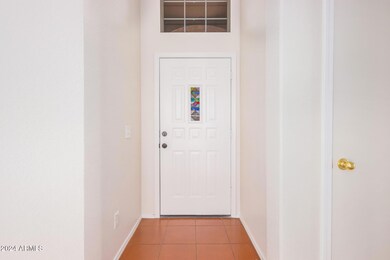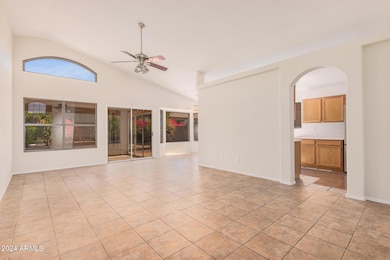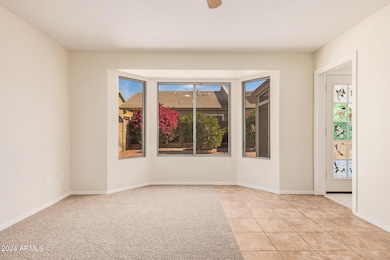
55 S Omaha Mesa, AZ 85206
Central Mesa NeighborhoodHighlights
- Vaulted Ceiling
- No HOA
- Eat-In Kitchen
- Franklin at Brimhall Elementary School Rated A
- 2 Car Direct Access Garage
- Double Pane Windows
About This Home
As of February 2025This WONDERFUL 3-bedroom, 2-bath home in Central Mesa welcomes you with a low maintenance desert landscape. NEW roof, NEW interior and exterior paint. NEW HVAC system and Water heater in 2023! The interior greets you with all tile floors and NEW carpet in the bedrooms. The kitchen/dining area offers a bay window and comes equipped with NEW stainless steel appliances including the refrigerator. The primary bedroom offers a bay window, large walkin closet and private bath with direct access to backyard and the Arizona room. AZ room features tile floors and loads of windows. Wall to wall attached cabinets and a work area in the fully finished garage! The extra private backyard features a brick patio and a variety of citrus trees. This home is MOVE IN READY and NO HOA!
Last Agent to Sell the Property
My Home Group Real Estate Brokerage Phone: 602-686-6000 License #BR005653000

Co-Listed By
My Home Group Real Estate Brokerage Phone: 602-686-6000 License #SA647837000
Home Details
Home Type
- Single Family
Est. Annual Taxes
- $1,530
Year Built
- Built in 1992
Lot Details
- 6,793 Sq Ft Lot
- Desert faces the front of the property
- Block Wall Fence
- Sprinklers on Timer
Parking
- 2 Car Direct Access Garage
- Garage Door Opener
Home Design
- Wood Frame Construction
- Tile Roof
- Stucco
Interior Spaces
- 1,355 Sq Ft Home
- 1-Story Property
- Vaulted Ceiling
- Ceiling Fan
- Double Pane Windows
- Solar Screens
Kitchen
- Eat-In Kitchen
- Built-In Microwave
- Laminate Countertops
Flooring
- Carpet
- Tile
Bedrooms and Bathrooms
- 3 Bedrooms
- 2 Bathrooms
Schools
- Wilson Elementary School
- Taylor Junior High School
- Mesa High School
Utilities
- Refrigerated Cooling System
- Heating Available
- High Speed Internet
- Cable TV Available
Additional Features
- No Interior Steps
- Patio
- Property is near a bus stop
Community Details
- No Home Owners Association
- Association fees include no fees
- Built by CONTINENTAL HOMES
- Chelsea Point Lot 1 226 Tr A Subdivision
Listing and Financial Details
- Tax Lot 14
- Assessor Parcel Number 140-30-019
Map
Home Values in the Area
Average Home Value in this Area
Property History
| Date | Event | Price | Change | Sq Ft Price |
|---|---|---|---|---|
| 02/04/2025 02/04/25 | Sold | $418,000 | 0.0% | $308 / Sq Ft |
| 01/15/2025 01/15/25 | Price Changed | $418,000 | +1.5% | $308 / Sq Ft |
| 01/07/2025 01/07/25 | Pending | -- | -- | -- |
| 12/30/2024 12/30/24 | For Sale | $412,000 | -1.4% | $304 / Sq Ft |
| 12/28/2024 12/28/24 | Off Market | $418,000 | -- | -- |
| 11/26/2024 11/26/24 | Pending | -- | -- | -- |
| 11/21/2024 11/21/24 | For Sale | $400,000 | 0.0% | $295 / Sq Ft |
| 10/01/2017 10/01/17 | Rented | $1,300 | 0.0% | -- |
| 09/19/2017 09/19/17 | Under Contract | -- | -- | -- |
| 09/07/2017 09/07/17 | Off Market | $1,300 | -- | -- |
| 08/02/2017 08/02/17 | For Rent | $1,300 | +13.0% | -- |
| 08/09/2016 08/09/16 | Rented | $1,150 | 0.0% | -- |
| 08/04/2016 08/04/16 | Under Contract | -- | -- | -- |
| 08/02/2016 08/02/16 | Off Market | $1,150 | -- | -- |
| 07/01/2016 07/01/16 | For Rent | $1,150 | +9.5% | -- |
| 07/22/2013 07/22/13 | Rented | $1,050 | -4.5% | -- |
| 07/22/2013 07/22/13 | Under Contract | -- | -- | -- |
| 06/03/2013 06/03/13 | For Rent | $1,100 | 0.0% | -- |
| 09/06/2012 09/06/12 | Rented | $1,100 | -8.3% | -- |
| 09/06/2012 09/06/12 | Under Contract | -- | -- | -- |
| 06/28/2012 06/28/12 | For Rent | $1,200 | 0.0% | -- |
| 03/29/2012 03/29/12 | Sold | $121,000 | -6.9% | $89 / Sq Ft |
| 03/02/2012 03/02/12 | Pending | -- | -- | -- |
| 02/16/2012 02/16/12 | For Sale | $129,900 | -- | $96 / Sq Ft |
Tax History
| Year | Tax Paid | Tax Assessment Tax Assessment Total Assessment is a certain percentage of the fair market value that is determined by local assessors to be the total taxable value of land and additions on the property. | Land | Improvement |
|---|---|---|---|---|
| 2025 | $1,530 | $15,258 | -- | -- |
| 2024 | $1,542 | $14,532 | -- | -- |
| 2023 | $1,542 | $29,250 | $5,850 | $23,400 |
| 2022 | $1,511 | $22,680 | $4,530 | $18,150 |
| 2021 | $1,524 | $21,020 | $4,200 | $16,820 |
| 2020 | $1,503 | $18,980 | $3,790 | $15,190 |
| 2019 | $1,406 | $17,100 | $3,420 | $13,680 |
| 2018 | $1,348 | $15,650 | $3,130 | $12,520 |
| 2017 | $1,309 | $14,300 | $2,860 | $11,440 |
| 2016 | $1,284 | $13,810 | $2,760 | $11,050 |
| 2015 | $1,205 | $13,070 | $2,610 | $10,460 |
Deed History
| Date | Type | Sale Price | Title Company |
|---|---|---|---|
| Cash Sale Deed | $121,000 | American Title Service Agenc | |
| Interfamily Deed Transfer | -- | -- |
Similar Homes in Mesa, AZ
Source: Arizona Regional Multiple Listing Service (ARMLS)
MLS Number: 6786740
APN: 140-30-019
- 44 S Greenfield Rd Unit 10
- 111 S Greenfield Rd Unit 785
- 111 S Greenfield Rd Unit 784
- 111 S Greenfield Rd Unit 611
- 111 S Greenfield Rd Unit 525
- 111 S Greenfield Rd Unit 400
- 111 S Greenfield Rd Unit 449
- 111 S Greenfield Rd Unit 670
- 111 S Greenfield Rd Unit 583
- 111 S Greenfield Rd Unit 313
- 111 S Greenfield Rd Unit 2
- 111 S Greenfield Rd Unit 660
- 111 S Greenfield Rd Unit 426
- 111 S Greenfield Rd Unit 97
- 111 S Greenfield Rd Unit 488
- 4220 E Main St Unit F-45
- 4220 E Main St Unit B-36
- 4220 E Main St Unit S-25
- 343 S Oakland
- 4202 E Broadway Rd Unit 93
