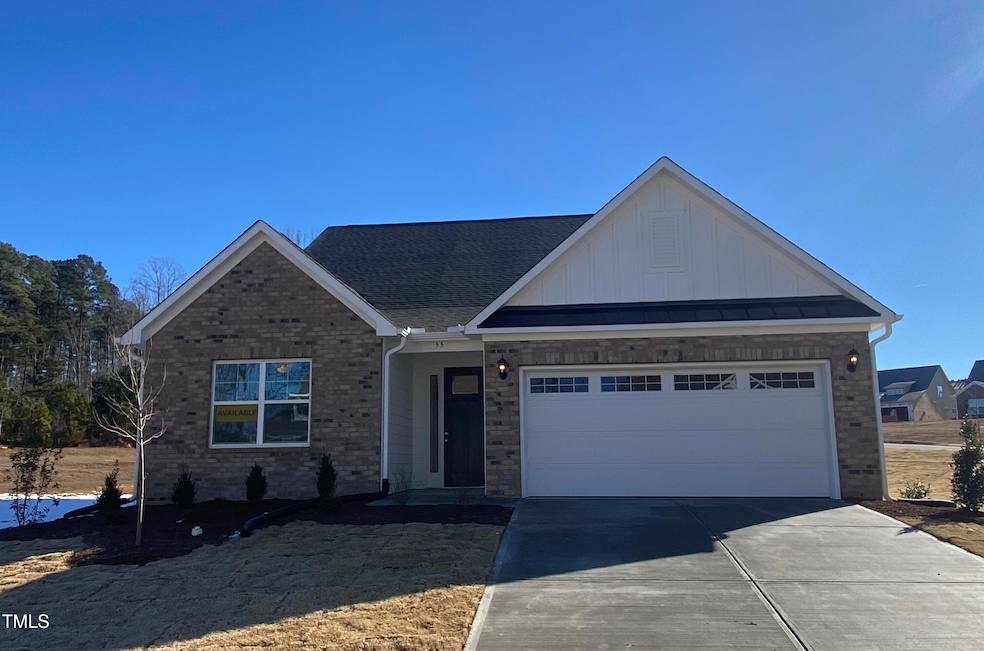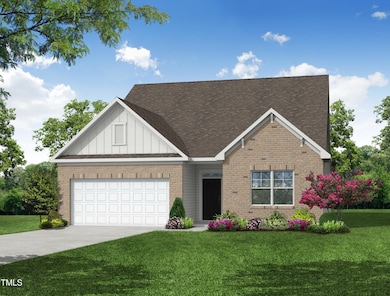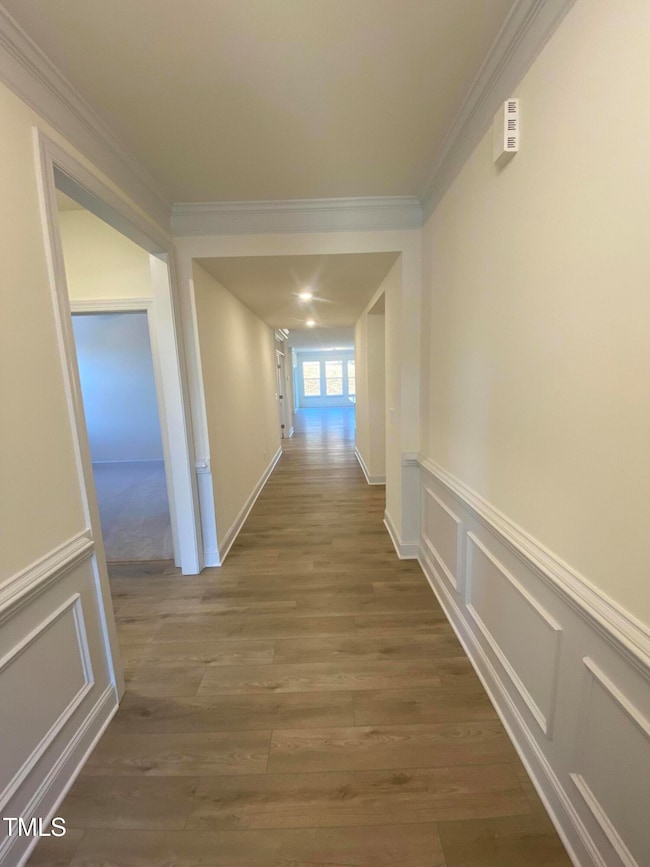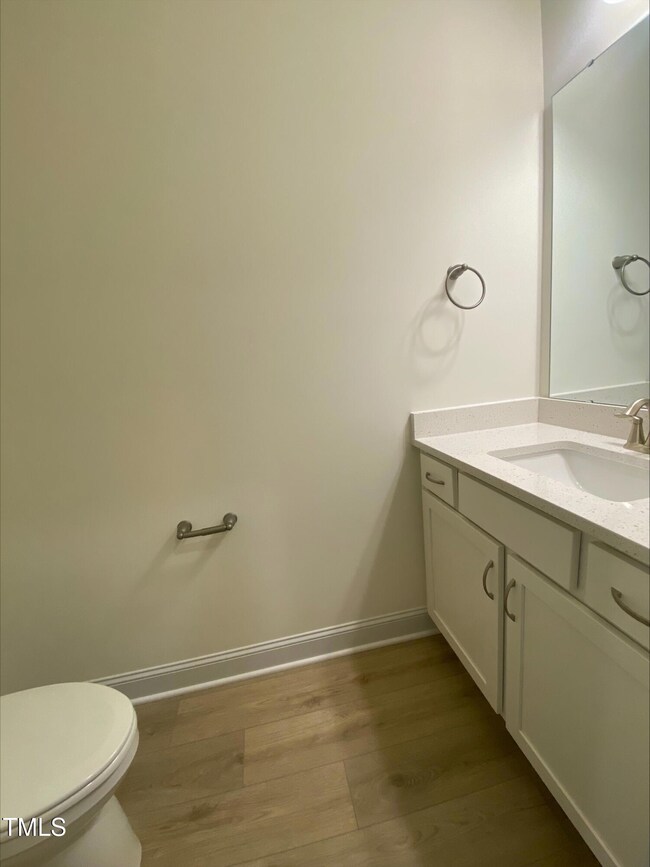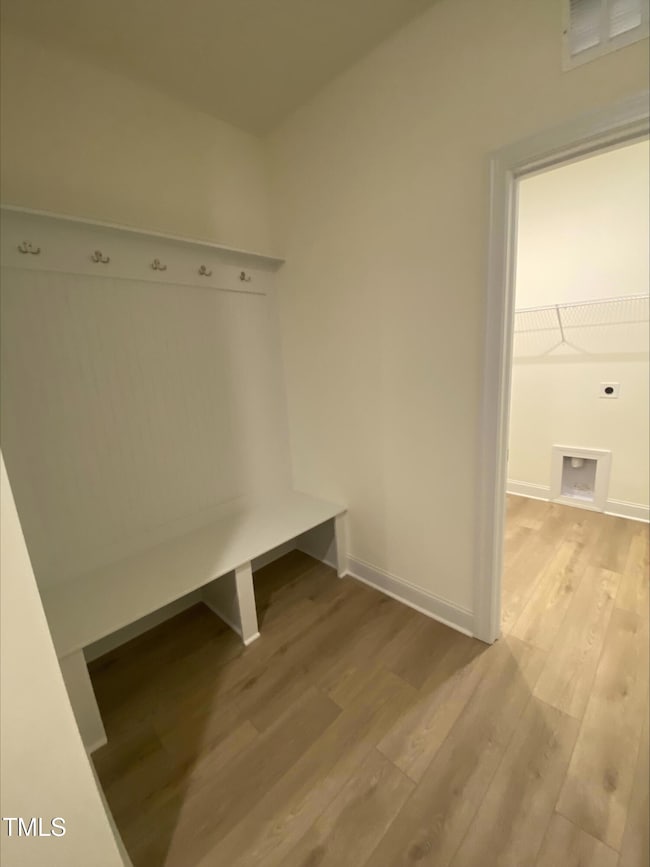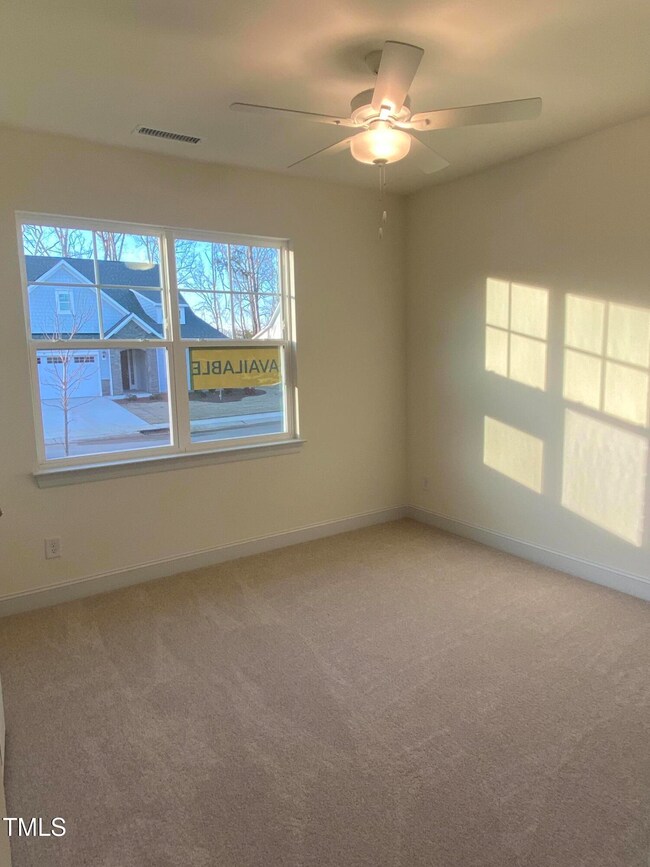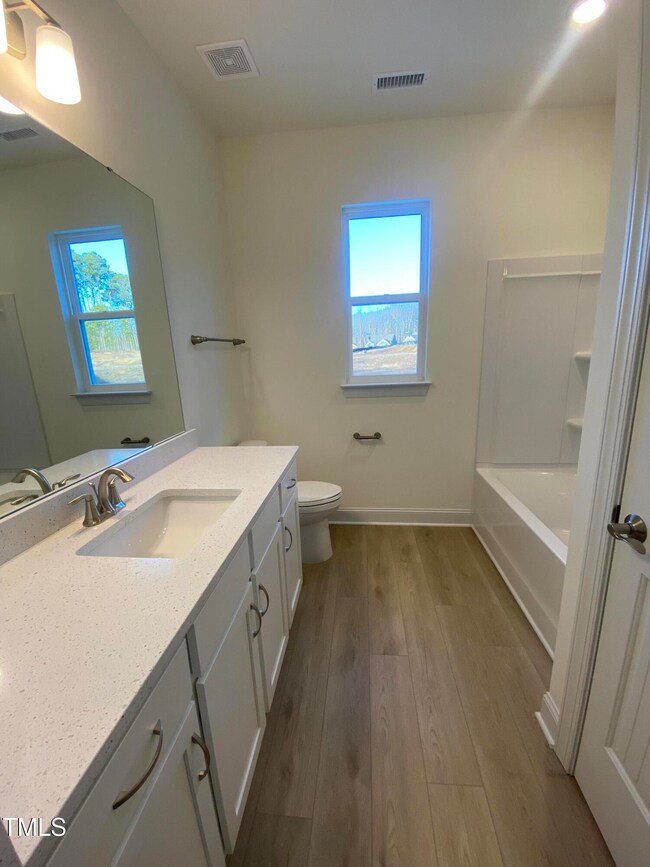
55 Sawtooth Oak Ln Youngsville, NC 27596
Youngsville NeighborhoodEstimated payment $3,655/month
Highlights
- Fitness Center
- In Ground Pool
- Senior Community
- New Construction
- Fishing
- Gated Community
About This Home
**FLASH SALE from 4/17-4/30**$20,000 incentive to use as you choose!**Home must close by 5/30/24 **Welcome to this stunning, almost 2,200 sq ft ranch-style home in a sought-after gated 55+ community! This thoughtfully designed home offers 3 bedrooms, 2.5 baths, & dedicated office space, all within a spacious open floor plan.
The gourmet kitchen is a chef's dream, featuring huge island w/ a ton of storage, gas cooktop, granite countertops, walk-in pantry & elegant cabinetry. The kitchen flows seamlessly into the large family room & dining area, perfect for hosting gatherings. Step outside to the covered rear porch, where you can relax & enjoy your morning coffee.
The luxurious primary suite boasts a large walk-in, tiled shower & huge walk-in closet. The two additional bedrooms are well-sized with cozy carpeting, while luxury vinyl plank flooring extends throughout all the main living areas. A beautiful trim package adds timeless charm & sophistication.
Situated on a spacious corner lot, this home offers both curb appeal & privacy. The community's exceptional amenities include lakefront amenity center, outdoor pool, pickleball court, fitness center & more. Plus, lawncare is included in your monthly HOA for easy, low-maintenance living.
Schedule your showing today & experience the lifestyle you have been dreaming of!
Open House Schedule
-
Saturday, April 26, 202511:00 am to 5:00 pm4/26/2025 11:00:00 AM +00:004/26/2025 5:00:00 PM +00:00MOVE-IN READY! OPEN HOUSE! Ranch style home located in a gated 55+ community with great amenities! Lawn care included in monthly HOA!Add to Calendar
-
Sunday, April 27, 20251:00 to 5:00 pm4/27/2025 1:00:00 PM +00:004/27/2025 5:00:00 PM +00:00MOVE-IN READY! OPEN HOUSE! Ranch style home located in a gated 55+ community with great amenities! Lawn care included in monthly HOA!Add to Calendar
Home Details
Home Type
- Single Family
Year Built
- Built in 2024 | New Construction
Lot Details
- 0.32 Acre Lot
- Lot Dimensions are 65x183x60
- Property fronts a private road
- Northwest Facing Home
- Landscaped
- Corner Lot
- Level Lot
- Cleared Lot
- Back Yard
HOA Fees
- $300 Monthly HOA Fees
Parking
- 2 Car Attached Garage
- Front Facing Garage
- Garage Door Opener
- Private Driveway
- 2 Open Parking Spaces
Home Design
- Home is estimated to be completed on 2/28/25
- Traditional Architecture
- Brick Exterior Construction
- Slab Foundation
- Frame Construction
- Foam Insulation
- Architectural Shingle Roof
- Radon Mitigation System
- Radiant Barrier
Interior Spaces
- 2,161 Sq Ft Home
- 1-Story Property
- Open Floorplan
- Wired For Data
- Crown Molding
- Tray Ceiling
- Smooth Ceilings
- High Ceiling
- Ceiling Fan
- Recessed Lighting
- Gas Log Fireplace
- Low Emissivity Windows
- Window Screens
- Sliding Doors
- Entrance Foyer
- Family Room with Fireplace
- Breakfast Room
- Home Office
- Neighborhood Views
- Pull Down Stairs to Attic
Kitchen
- Eat-In Kitchen
- Built-In Convection Oven
- Electric Oven
- Electric Cooktop
- Range Hood
- Microwave
- Plumbed For Ice Maker
- Stainless Steel Appliances
- Kitchen Island
- Granite Countertops
- Disposal
Flooring
- Carpet
- Ceramic Tile
- Luxury Vinyl Tile
Bedrooms and Bathrooms
- 3 Bedrooms
- Walk-In Closet
- Primary bathroom on main floor
- Double Vanity
- Private Water Closet
- Bathtub with Shower
- Walk-in Shower
Laundry
- Laundry Room
- Laundry on main level
- Washer and Electric Dryer Hookup
Home Security
- Prewired Security
- Smart Lights or Controls
- Smart Home
- Smart Locks
- Carbon Monoxide Detectors
- Fire and Smoke Detector
Accessible Home Design
- Central Living Area
- Accessible Entrance
- Smart Technology
Eco-Friendly Details
- Energy-Efficient Lighting
- Energy-Efficient Insulation
- Energy-Efficient Roof
Outdoor Features
- In Ground Pool
- Covered patio or porch
- Exterior Lighting
- Rain Gutters
Schools
- Youngsville Elementary School
- Cedar Creek Middle School
- Franklinton High School
Horse Facilities and Amenities
- Grass Field
Utilities
- Cooling System Powered By Gas
- Central Heating and Cooling System
- Heating System Uses Natural Gas
- Heat Pump System
- Vented Exhaust Fan
- Natural Gas Connected
- Water Heater
- Cable TV Available
Listing and Financial Details
- Home warranty included in the sale of the property
- Assessor Parcel Number 55
Community Details
Overview
- Senior Community
- Association fees include ground maintenance, road maintenance
- Elite Manangement Professionals Association, Phone Number (919) 233-7660
- Built by Eastwood Homes
- The Enclave At Hidden Lake Subdivision, Millbrook B Floorplan
- The Enclave At Hidden Lake Community
- Maintained Community
- Community Lake
Amenities
- Clubhouse
- Game Room
- Meeting Room
- Party Room
- Recreation Room
Recreation
- Outdoor Game Court
- Fitness Center
- Community Pool
- Fishing
Security
- Resident Manager or Management On Site
- Gated Community
Map
Home Values in the Area
Average Home Value in this Area
Property History
| Date | Event | Price | Change | Sq Ft Price |
|---|---|---|---|---|
| 04/09/2025 04/09/25 | Price Changed | $509,900 | +2.0% | $236 / Sq Ft |
| 04/02/2025 04/02/25 | Price Changed | $499,900 | -2.0% | $231 / Sq Ft |
| 03/11/2025 03/11/25 | Price Changed | $509,900 | -5.0% | $236 / Sq Ft |
| 01/16/2025 01/16/25 | Price Changed | $536,783 | 0.0% | $248 / Sq Ft |
| 12/07/2024 12/07/24 | Price Changed | $536,667 | 0.0% | $248 / Sq Ft |
| 11/20/2024 11/20/24 | For Sale | $536,783 | -- | $248 / Sq Ft |
Similar Homes in Youngsville, NC
Source: Doorify MLS
MLS Number: 10064203
- 50 Sawtooth Oak Ln
- 55 Sawtooth Oak Ln
- 110 Sawtooth Oak Ln
- 95 Hornbeam Rd
- 75 Bald Cypress Ln
- 45 Slippery Elm Rd
- 100 Slippery Elm Rd
- 105 Beaver Ridge Dr
- 171 Forest Bridge Rd
- 40 Park Meadow Ln
- 190 Alcock Ln
- 375 Alcock Ln
- 120 Kerigon Ln
- 30 Park Meadow Ln
- 129 Bridges Ln
- 190 Hidden Lake Dr
- 255 Hidden Lake Dr
- 30 Hidden Lake Dr
- 330 Hidden Lake Dr
- 30 Hartwood Ln
