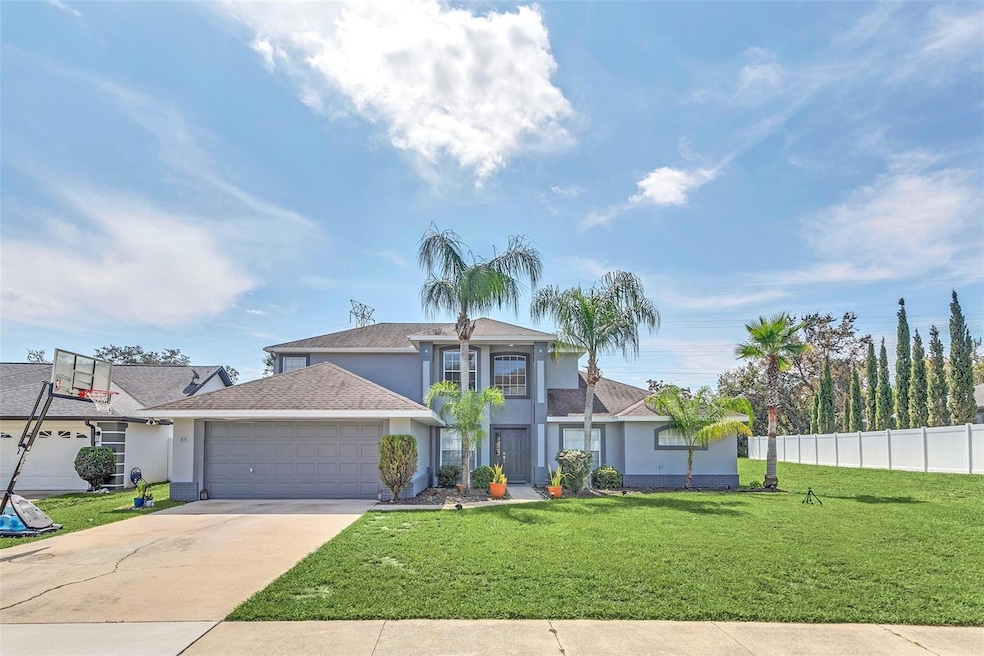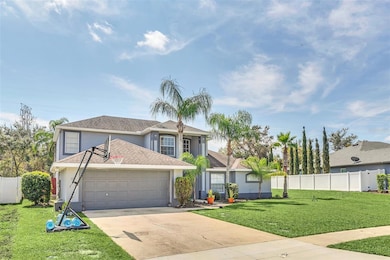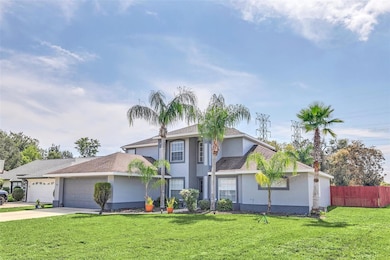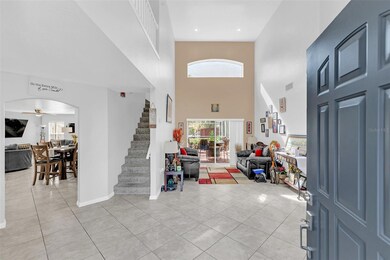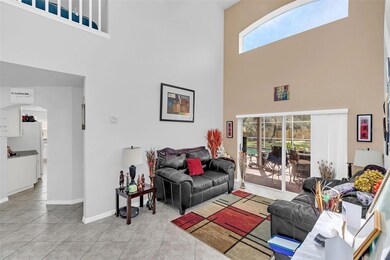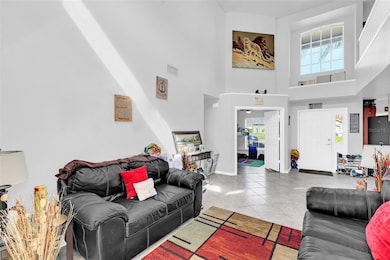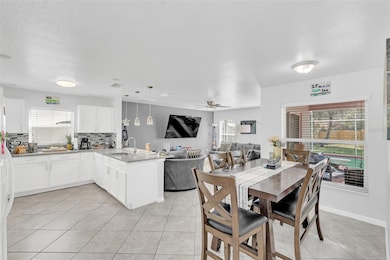
55 Spring Ridge Dr Debary, FL 32713
Plantation Estates NeighborhoodHighlights
- Screened Pool
- 2 Car Attached Garage
- Sliding Doors
- Open Floorplan
- Tile Flooring
- Central Heating and Cooling System
About This Home
As of June 2024The previous buyer has backed out, so the house is back in the market. The seller is offering to help credit the buyer $7,500 towards closing costs or prepaids. The house was re-plumbed in April 2024, and the HVAC was installed in 2017. The roof was replaced in 2016, the water heater was replaced in 2019, and the pool was resurfaced in 2021. This beautiful home is conveniently located just 5 minutes away from the Sun Rail Station and I-4. There are also 2 golf courses within a 10-minute drive, and plenty of shopping and restaurants nearby. It's only a 30-minute drive to downtown Orlando, and 40 minutes to Daytona Beach, New Smyrna Beach, and Orlando Int'l Airport. Don't miss out on this fantastic opportunity to see this beautiful home today!
Home Details
Home Type
- Single Family
Est. Annual Taxes
- $6,473
Year Built
- Built in 1996
Lot Details
- 0.26 Acre Lot
- Lot Dimensions are 77x149
- East Facing Home
- Property is zoned 01
HOA Fees
- $18 Monthly HOA Fees
Parking
- 2 Car Attached Garage
Home Design
- Slab Foundation
- Shingle Roof
- Block Exterior
- Stucco
Interior Spaces
- 2,607 Sq Ft Home
- 2-Story Property
- Open Floorplan
- Ceiling Fan
- Sliding Doors
- Washer and Electric Dryer Hookup
Kitchen
- Range
- Dishwasher
Flooring
- Carpet
- Tile
Bedrooms and Bathrooms
- 3 Bedrooms
Pool
- Screened Pool
- In Ground Pool
- Fence Around Pool
Utilities
- Central Heating and Cooling System
- High Speed Internet
- Cable TV Available
Community Details
- Janet Prether Association, Phone Number (407) 312-4913
- Parkview Unit 01 Subdivision
Listing and Financial Details
- Visit Down Payment Resource Website
- Legal Lot and Block 30 / 04
- Assessor Parcel Number 900301000300
Map
Home Values in the Area
Average Home Value in this Area
Property History
| Date | Event | Price | Change | Sq Ft Price |
|---|---|---|---|---|
| 06/10/2024 06/10/24 | Sold | $480,000 | -1.0% | $184 / Sq Ft |
| 05/03/2024 05/03/24 | Pending | -- | -- | -- |
| 04/23/2024 04/23/24 | For Sale | $485,000 | -- | $186 / Sq Ft |
Tax History
| Year | Tax Paid | Tax Assessment Tax Assessment Total Assessment is a certain percentage of the fair market value that is determined by local assessors to be the total taxable value of land and additions on the property. | Land | Improvement |
|---|---|---|---|---|
| 2025 | $6,473 | $426,790 | $70,032 | $356,758 |
| 2024 | $6,473 | $405,301 | $70,032 | $335,269 |
| 2023 | $6,473 | $394,154 | $61,793 | $332,361 |
| 2022 | $6,093 | $364,380 | $54,377 | $310,003 |
| 2021 | $4,909 | $266,348 | $34,192 | $232,156 |
| 2020 | $4,707 | $251,998 | $32,132 | $219,866 |
| 2019 | $4,862 | $239,326 | $29,660 | $209,666 |
| 2018 | $4,685 | $233,531 | $19,201 | $214,330 |
| 2017 | $4,676 | $220,710 | $19,212 | $201,498 |
| 2016 | $4,299 | $211,932 | $0 | $0 |
| 2015 | $4,051 | $189,653 | $0 | $0 |
| 2014 | $3,625 | $166,980 | $0 | $0 |
Mortgage History
| Date | Status | Loan Amount | Loan Type |
|---|---|---|---|
| Open | $336,000 | New Conventional | |
| Previous Owner | $326,250 | New Conventional | |
| Previous Owner | $284,200 | Purchase Money Mortgage | |
| Previous Owner | $238,500 | Unknown | |
| Previous Owner | $204,000 | Unknown | |
| Previous Owner | $161,900 | Purchase Money Mortgage | |
| Previous Owner | $107,900 | Purchase Money Mortgage |
Deed History
| Date | Type | Sale Price | Title Company |
|---|---|---|---|
| Warranty Deed | $480,000 | Real Estate Title | |
| Quit Claim Deed | $100 | None Listed On Document | |
| Warranty Deed | $292,500 | Real Estate Ttl Consultants | |
| Warranty Deed | -- | None Available | |
| Special Warranty Deed | $160,000 | Attorney | |
| Trustee Deed | -- | None Available | |
| Warranty Deed | $179,900 | -- | |
| Warranty Deed | $138,000 | -- |
Similar Homes in Debary, FL
Source: Stellar MLS
MLS Number: O6198615
APN: 9003-01-00-0300
- 215 Buena Vista St
- 220 Buena Vista St
- 248 Grande Vista St
- 251 Agua Vista St
- 516 Orient Ave
- 520 Orient Ave
- 538 Orient Ave
- 524 Orient Ave
- 242 Linda Vista St
- 39 Wentwood Dr
- 34 S Charles Richard Beall Blvd
- 211 Agua Vista St
- 8 Santiago Rd
- 532 Orient Ave
- 426 Belmond Dr
- 397 Belmond Dr
- 451 Scotsman Place
- 431 Scotsman Place
- 368 Belmond Dr
- 562 Orient Ave
