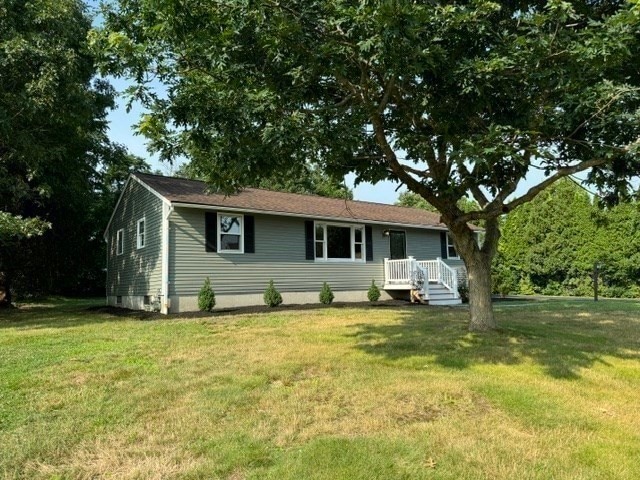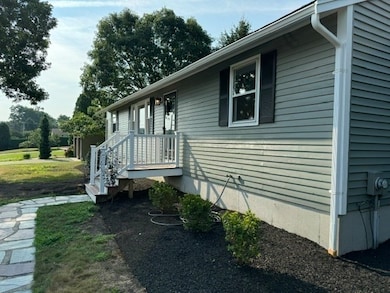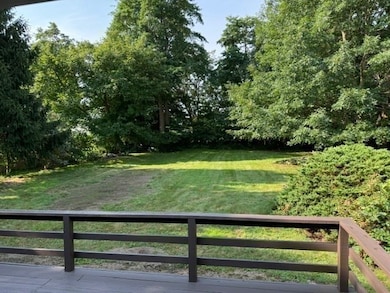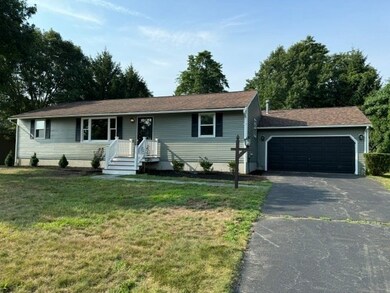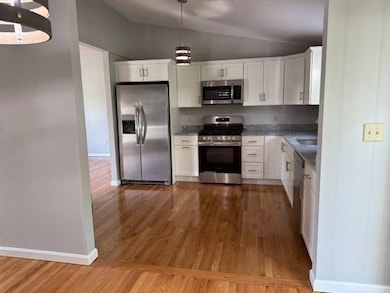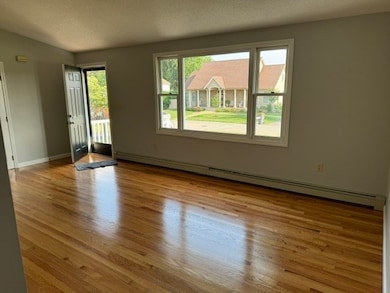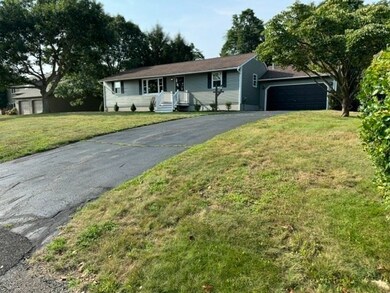
55 Sunset Dr Somerset, MA 02725
Brayton Point NeighborhoodHighlights
- 0.48 Acre Lot
- Ranch Style House
- 2 Car Attached Garage
- Deck
- No HOA
- Window Unit Cooling System
About This Home
As of April 2025REMODELED - NEW KITCHEN, MOVE IN READY Come take a look and make it your dream home! Master Bath, New Kitchen, Large Backyard, Garage. Three bedrooms, three baths, two living rooms, cathedral ceilings, dining area, private quiet back yard with a great deck that includes shaded area using the awning. Huge 2 car garage. A split bedroom plan with a master on opposite side of house with its own double vanities and jacuzzi tub! This home just went through an extensive updating with a brand new roof, new hardwood floors on entire upper level, completely painted interior and exterior, new tile floors, new kitchen and appliances, updated plumbing and electrical fixtures, landscaping and new laminate flooring downstairs.
Co-Listed By
Kaylee Emerson
JLK Realty
Home Details
Home Type
- Single Family
Est. Annual Taxes
- $4,744
Year Built
- Built in 1990
Lot Details
- 0.48 Acre Lot
- Level Lot
Parking
- 2 Car Attached Garage
- Driveway
- Open Parking
- Off-Street Parking
Home Design
- Ranch Style House
- Frame Construction
- Shingle Roof
- Concrete Perimeter Foundation
Bedrooms and Bathrooms
- 3 Bedrooms
- 3 Full Bathrooms
Partially Finished Basement
- Basement Fills Entire Space Under The House
- Sump Pump
Outdoor Features
- Bulkhead
- Deck
- Rain Gutters
Utilities
- Window Unit Cooling System
- 1 Heating Zone
- Heating System Uses Natural Gas
- Baseboard Heating
Community Details
- No Home Owners Association
Listing and Financial Details
- Tax Lot 0052
- Assessor Parcel Number 2951840
Map
Home Values in the Area
Average Home Value in this Area
Property History
| Date | Event | Price | Change | Sq Ft Price |
|---|---|---|---|---|
| 04/18/2025 04/18/25 | Sold | $590,000 | +0.2% | $328 / Sq Ft |
| 03/17/2025 03/17/25 | Pending | -- | -- | -- |
| 02/20/2025 02/20/25 | Price Changed | $589,000 | -1.7% | $327 / Sq Ft |
| 01/17/2025 01/17/25 | Price Changed | $599,000 | -1.6% | $333 / Sq Ft |
| 01/04/2025 01/04/25 | Price Changed | $609,000 | -1.6% | $338 / Sq Ft |
| 11/07/2024 11/07/24 | Price Changed | $619,000 | -3.1% | $344 / Sq Ft |
| 08/03/2024 08/03/24 | For Sale | $639,000 | +37.4% | $355 / Sq Ft |
| 05/15/2024 05/15/24 | Sold | $465,000 | +3.4% | $388 / Sq Ft |
| 03/29/2024 03/29/24 | Pending | -- | -- | -- |
| 03/18/2024 03/18/24 | For Sale | $449,900 | -- | $375 / Sq Ft |
Tax History
| Year | Tax Paid | Tax Assessment Tax Assessment Total Assessment is a certain percentage of the fair market value that is determined by local assessors to be the total taxable value of land and additions on the property. | Land | Improvement |
|---|---|---|---|---|
| 2025 | $5,782 | $434,700 | $189,600 | $245,100 |
| 2024 | $5,374 | $420,200 | $189,600 | $230,600 |
| 2023 | $4,744 | $374,100 | $165,000 | $209,100 |
| 2022 | $4,395 | $330,700 | $143,500 | $187,200 |
| 2021 | $4,439 | $302,400 | $130,500 | $171,900 |
| 2020 | $4,434 | $291,300 | $130,500 | $160,800 |
| 2019 | $5,048 | $276,600 | $130,500 | $146,100 |
| 2018 | $4,728 | $278,800 | $130,500 | $148,300 |
| 2017 | $4,585 | $263,500 | $124,500 | $139,000 |
| 2016 | $4,614 | $263,500 | $124,500 | $139,000 |
| 2015 | $4,445 | $256,200 | $125,300 | $130,900 |
| 2014 | $6,221 | $257,600 | $125,300 | $132,300 |
Mortgage History
| Date | Status | Loan Amount | Loan Type |
|---|---|---|---|
| Open | $545,000 | Commercial | |
| Closed | $545,000 | Commercial | |
| Closed | $195,000 | Credit Line Revolving |
Deed History
| Date | Type | Sale Price | Title Company |
|---|---|---|---|
| Deed | $136,500 | -- | |
| Deed | $136,500 | -- |
Similar Homes in the area
Source: MLS Property Information Network (MLS PIN)
MLS Number: 73273248
APN: SOME-000011A-000000-000052
- 343 Lees River Ave
- 1 Taunton River
- 0 Milne Ave (Ns)
- 10 4th St
- 24 Front St
- 57 Mercier Ave
- 118 Coolidge St
- 197 Alberta Ave
- 889 Gardners Neck Rd
- 1185 Read St
- 104 Randall Shea Dr
- 1043 Read St
- 50 Briggs Ave
- 138 Hazelhurst Rd
- 81 Base Lodge Ln
- 193 Linden St
- 79 Sycamore St
- 116 Lewis Ave
- 116 Sycamore St
- 91 Perkins St
