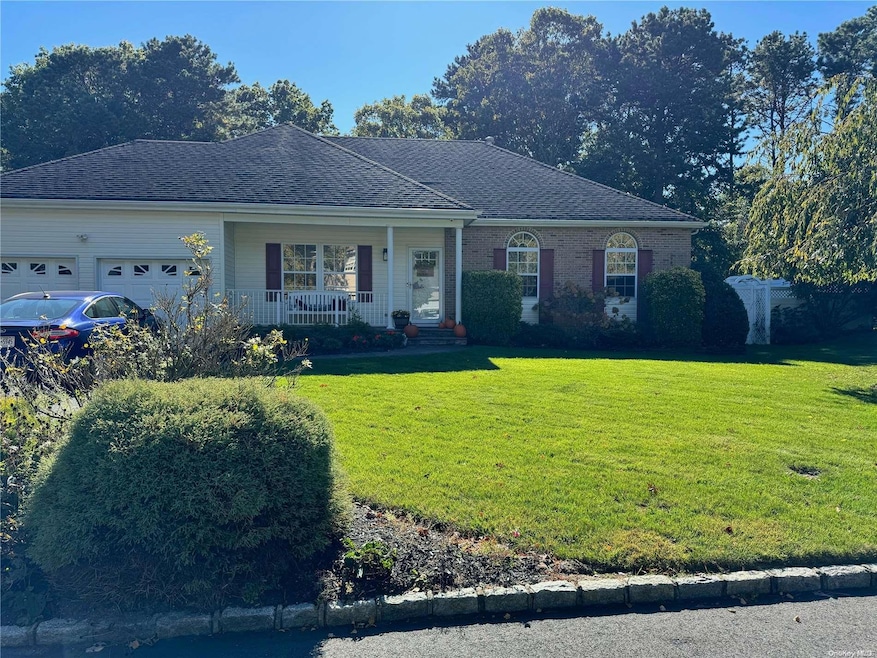
55 Timber Ridge Dr Coram, NY 11727
Coram NeighborhoodHighlights
- Ranch Style House
- Cathedral Ceiling
- 1 Fireplace
- Longwood Senior High School Rated A-
- Wood Flooring
- Formal Dining Room
About This Home
As of December 2024Welcome to this 3 bed 3 bath home in the desired Timber Ridge neighborhood in Coram. This home is updated with hardwood floors, a gas fireplace, and new moldings throughout. A spacious primary bedroom with an attached new primary bathroom. A fully finished basement with an outside entrance and laundry area. Possible mother-daughter or rental opportunity with proper permits., Additional information: Appearance:Mint,Green Features:Insulated Doors
Last Agent to Sell the Property
Thomas S Hennerty Brokerage Phone: 703-581-8605 License #36HE1140165
Home Details
Home Type
- Single Family
Est. Annual Taxes
- $13,033
Year Built
- Built in 1998
Lot Details
- 0.33 Acre Lot
Home Design
- Ranch Style House
- Brick Exterior Construction
- Batts Insulation
- Vinyl Siding
Interior Spaces
- Cathedral Ceiling
- Ceiling Fan
- Skylights
- Chandelier
- 1 Fireplace
- Awning
- Formal Dining Room
- Wood Flooring
Kitchen
- Eat-In Kitchen
- Microwave
- ENERGY STAR Qualified Refrigerator
- Dishwasher
Bedrooms and Bathrooms
- 3 Bedrooms
- En-Suite Primary Bedroom
- 3 Full Bathrooms
Laundry
- ENERGY STAR Qualified Dryer
- Dryer
- ENERGY STAR Qualified Washer
Finished Basement
- Walk-Out Basement
- Basement Fills Entire Space Under The House
Home Security
- Home Security System
- Smart Thermostat
Parking
- Attached Garage
- Garage Door Opener
- Driveway
Outdoor Features
- Shed
- Private Mailbox
Schools
- West Middle Island Elementary School
- Longwood Junior High School
- Longwood High School
Utilities
- Central Air
- Baseboard Heating
- Heating System Uses Natural Gas
- Cable TV Available
Community Details
- Park
Listing and Financial Details
- Exclusions: Dehumidifier,Playset,Second Refrigerator
- Legal Lot and Block 133 / 0008
- Assessor Parcel Number 0200-397-00-08-00-009-012
Map
Home Values in the Area
Average Home Value in this Area
Property History
| Date | Event | Price | Change | Sq Ft Price |
|---|---|---|---|---|
| 12/13/2024 12/13/24 | Sold | $690,000 | +4.7% | -- |
| 11/06/2024 11/06/24 | Pending | -- | -- | -- |
| 10/18/2024 10/18/24 | For Sale | $659,000 | +119.7% | -- |
| 06/11/2012 06/11/12 | Sold | $300,000 | -7.7% | -- |
| 04/20/2012 04/20/12 | Pending | -- | -- | -- |
| 03/31/2012 03/31/12 | For Sale | $325,000 | -- | -- |
Tax History
| Year | Tax Paid | Tax Assessment Tax Assessment Total Assessment is a certain percentage of the fair market value that is determined by local assessors to be the total taxable value of land and additions on the property. | Land | Improvement |
|---|---|---|---|---|
| 2023 | $12,145 | $2,870 | $300 | $2,570 |
| 2022 | $10,622 | $2,870 | $300 | $2,570 |
| 2021 | $10,622 | $2,870 | $300 | $2,570 |
| 2020 | $10,912 | $2,870 | $300 | $2,570 |
| 2019 | $10,912 | $0 | $0 | $0 |
| 2018 | $10,351 | $2,870 | $300 | $2,570 |
| 2017 | $10,351 | $2,870 | $300 | $2,570 |
| 2016 | $10,230 | $2,870 | $300 | $2,570 |
| 2015 | -- | $2,870 | $300 | $2,570 |
| 2014 | -- | $2,870 | $300 | $2,570 |
Mortgage History
| Date | Status | Loan Amount | Loan Type |
|---|---|---|---|
| Open | $457,000 | Stand Alone Refi Refinance Of Original Loan | |
| Previous Owner | $302,100 | FHA | |
| Previous Owner | $50,000 | Credit Line Revolving | |
| Previous Owner | $90,000 | Purchase Money Mortgage |
Deed History
| Date | Type | Sale Price | Title Company |
|---|---|---|---|
| Deed | $510,000 | None Available | |
| Deed | $510,000 | None Available | |
| Executors Deed | $310,000 | -- | |
| Executors Deed | $310,000 | -- | |
| Bargain Sale Deed | $154,500 | Chicago Title Insurance Co | |
| Bargain Sale Deed | $154,500 | Chicago Title Insurance Co |
Similar Homes in the area
Source: OneKey® MLS
MLS Number: L3586064
APN: 0200-397-00-08-00-009-012
- 23 Halliday Rd
- 4 Young Rd
- 8 Brenner Rd
- 19 Meehan Ln
- 26 Timber Ridge Dr
- 8 Wagner Dr
- 14 Samantha Dr
- 25 Wagner Dr
- 193 N Point Cir Unit 193
- 234 Pine Rd
- 12 Northridge Dr
- 4 Swain Ct
- 52 Andover Dr
- 31 Thomas St
- 25 Mount Sinai-Coram Rd
- 28 Winfield Davis Dr
- 6 Barclay Dr
- 79 Samantha Dr
- 23 Summercress Ln
- 11 Calicotree Ln
