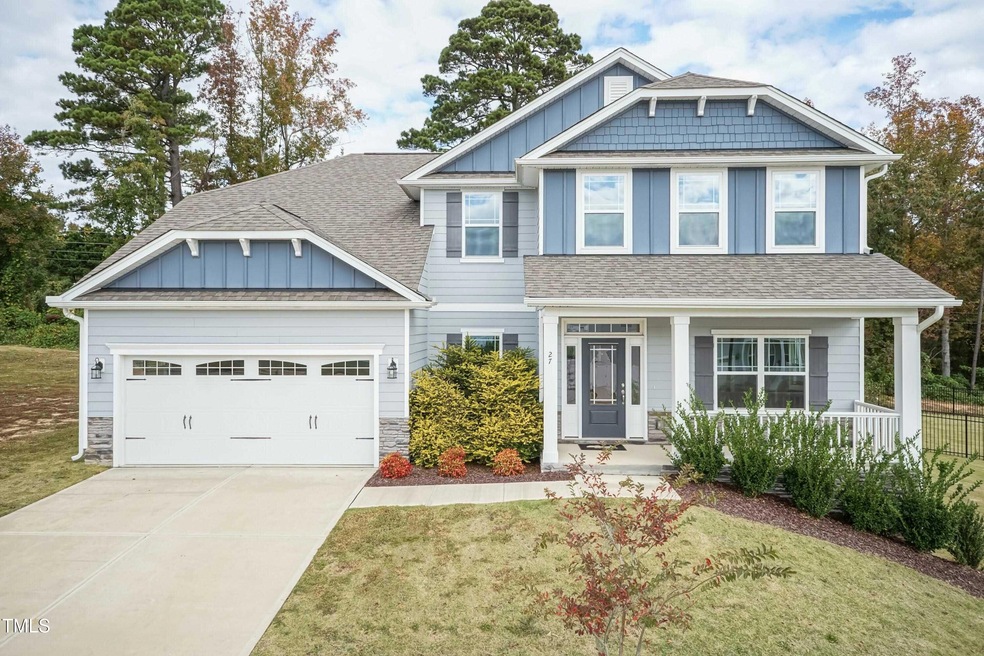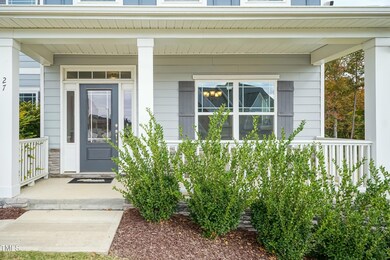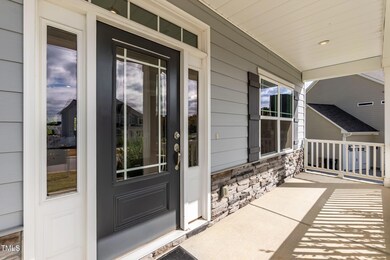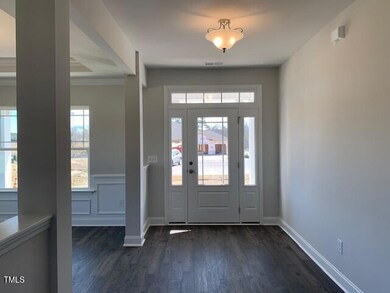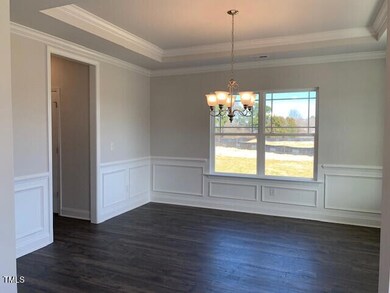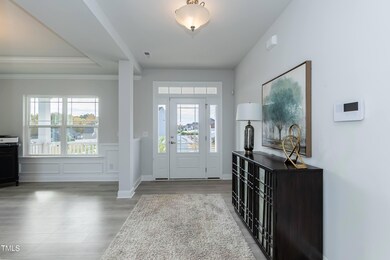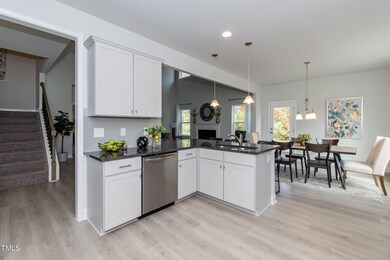
55 Watermelon Dr Franklinton, NC 27525
Youngsville NeighborhoodEstimated payment $3,097/month
Highlights
- New Construction
- Main Floor Primary Bedroom
- Fireplace
- Transitional Architecture
- Breakfast Room
- 2 Car Attached Garage
About This Home
Model Home Hours: Mon-Sat 11am-5pm, Sun 1pm-5pm* Walk-Ins Welcome!
*Estimated completion is Summer 2025
Welcome to this stunning 5-Bedroom, 3.5-Bathroom home nestled on a spacious .69-acre lot in the private community of Ellington Estates.
Offering an exceptional blend of luxury and comfort, this home features soaring two-story ceilings in the living room, creating an open and airy atmosphere. The first-floor primary suite is a true retreat, complete with a tray ceiling and a beautifully designed en-suite bathroom.
The formal dining room impresses with a sophisticated coffered ceiling and elegant chair rail shadow box trim, perfect for hosting gatherings. A cozy breakfast area off the kitchen provides a sunny spot for casual meals, while the oversized 5th bedroom upstairs offers endless possibilities for entertainment or relaxation.
Outside, enjoy a large 16x14 covered patio that overlooks the expansive backyard—ideal for outdoor dining and entertaining. With meticulous attention to detail and high-end finishes throughout, this home offers both style and functionality in a serene, private setting.
Photos are representation only. $1,000 Builder deposit due at contract signing. Buyer must use seller closing attorney. Builder incentives available! Please confirm school assignment if important.
Home Details
Home Type
- Single Family
Est. Annual Taxes
- $3,566
Year Built
- Built in 2025 | New Construction
Lot Details
- 0.69 Acre Lot
HOA Fees
- $21 Monthly HOA Fees
Parking
- 2 Car Attached Garage
Home Design
- Home is estimated to be completed on 8/31/25
- Transitional Architecture
- Brick or Stone Mason
- Stem Wall Foundation
- Shingle Roof
- Vinyl Siding
- Stone
Interior Spaces
- 3,320 Sq Ft Home
- 2-Story Property
- Ceiling Fan
- Fireplace
- Family Room
- Breakfast Room
- Dining Room
Flooring
- Carpet
- Laminate
- Vinyl
Bedrooms and Bathrooms
- 5 Bedrooms
- Primary Bedroom on Main
Schools
- Louisburg Elementary School
- Terrell Lane Middle School
- Louisburg High School
Utilities
- Central Air
- Heating Available
- Well
- Septic Tank
Community Details
- Association fees include unknown
- Ellington Estates HOA
- Built by Adams Homes
- Ellington Estates Subdivision
Map
Home Values in the Area
Average Home Value in this Area
Property History
| Date | Event | Price | Change | Sq Ft Price |
|---|---|---|---|---|
| 03/01/2025 03/01/25 | Pending | -- | -- | -- |
| 02/27/2025 02/27/25 | Price Changed | $497,950 | +0.9% | $150 / Sq Ft |
| 02/21/2025 02/21/25 | Price Changed | $493,450 | +1.0% | $149 / Sq Ft |
| 01/13/2025 01/13/25 | For Sale | $488,450 | -- | $147 / Sq Ft |
Similar Homes in Franklinton, NC
Source: Doorify MLS
MLS Number: 10070552
- 55 Watermelon Dr
- 110 Lemon Drop Ln
- 115 Lemon Drop Ln
- 100 Lemon Drop Ln
- 50 Watermelon Dr
- 20 Watermelon Dr
- 60 Watermelon Dr
- 65 Watermelon Dr
- 105 Watermelon Dr
- 190 Whistlers Cove
- 20 Crane Dr
- 225 Whistlers Cove
- 290 Whistlers Cove
- 200 Whistlers Cove
- 43.76 Acre Huntsburg Dr
- 105 Kingfisher Way
- 95 Buck Ridge Rd
- 180 Normandy Rd
- 100 Hillside Village Dr
- 35 Courtland Dr
