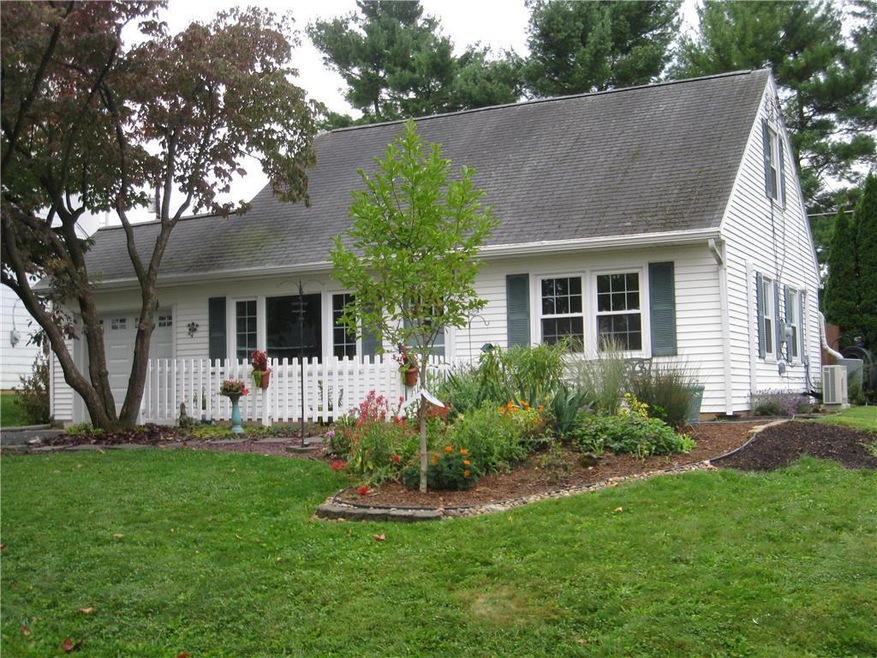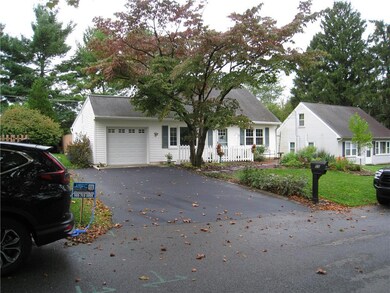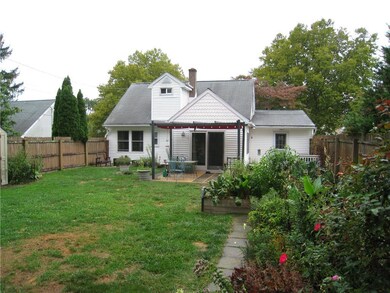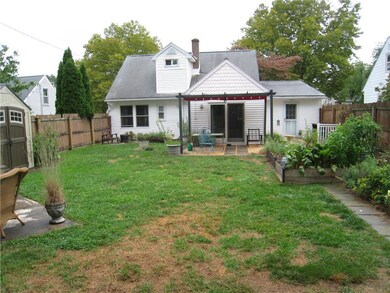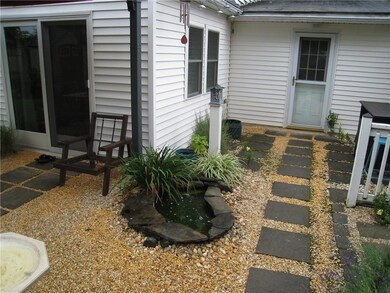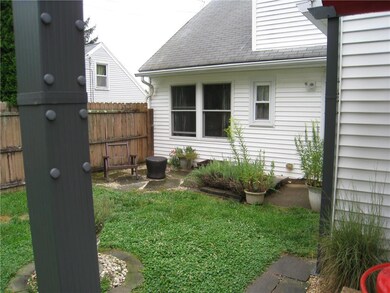
55 Wilden Dr Easton, PA 18045
Old Orchard NeighborhoodHighlights
- Panoramic View
- Engineered Wood Flooring
- Covered patio or porch
- Cape Cod Architecture
- Den
- 3-minute walk to Old Orchard Park
About This Home
As of November 2024Pride of ownership shows throughout this charming Cape Cod. The current owners have been lovingly updating this home over the past few years. Entering the front door into the Livingroom you are greeted by Beautiful ceramic flooring laid in a herringbone pattern throughout the main living area. The floor gleams from the natural light coming through the updated windows. The Livingroom is open to the custom kitchen, a gourmet cooks dream with ample counter & storage space a Farm style sink & much more. From the kitchen you'll enter the dining room leading you to the fully fenced backyard. The yard is great for entertaining or just hanging out enjoying your morning coffee, on the patio or on one of the many other seating area's. Just out the back gate is Old Orchard park where you can enjoy the walking trail & all the park has to offer. The first floor also features 2 nice sized bedrooms with gleaming bamboo flooring & a full bath. The 2nd floor features a large bedroom with original hardwood flooring a full bath & a den. The second floor could be a great primary suite. Recently installed mini split units heat & cool the first floor. Seller is currently having the electrical updated to a 200 amp service. The large lot extends about 6 ft beyond rear fence toward the park & 9 ft on either side of the fence. Sellers hate to leave this lovely home & neighborhood. However a new opportunity requires them to move on. Don't miss this one schedule a showing today. Showing begin 9/12.
Home Details
Home Type
- Single Family
Est. Annual Taxes
- $4,688
Year Built
- Built in 1951
Lot Details
- 7,200 Sq Ft Lot
- Fenced Yard
- Level Lot
- Property is zoned MDR-MEDIUM DENSITY RESIDENTIAL
Parking
- 1 Car Attached Garage
Home Design
- Cape Cod Architecture
- Asphalt Roof
- Vinyl Construction Material
Interior Spaces
- 1,236 Sq Ft Home
- 1-Story Property
- Replacement Windows
- Window Screens
- Dining Room
- Den
- Panoramic Views
- Storm Doors
- Dishwasher
- Stacked Washer and Dryer
Flooring
- Engineered Wood
- Ceramic Tile
Bedrooms and Bathrooms
- 3 Bedrooms
- 2 Full Bathrooms
Outdoor Features
- Covered patio or porch
- Shed
Utilities
- Mini Split Air Conditioners
- Window Unit Cooling System
- Heating System Uses Oil
- Heat Pump System
- Mini Split Heat Pump
- Radiant Heating System
- Baseboard Heating
- Oil Water Heater
Community Details
- Wilden Acres Subdivision
Listing and Financial Details
- Assessor Parcel Number M8SE2 21 30 0324
Map
Home Values in the Area
Average Home Value in this Area
Property History
| Date | Event | Price | Change | Sq Ft Price |
|---|---|---|---|---|
| 11/30/2024 11/30/24 | Sold | $330,000 | +8.2% | $267 / Sq Ft |
| 09/13/2024 09/13/24 | Pending | -- | -- | -- |
| 09/09/2024 09/09/24 | For Sale | $305,000 | +88.3% | $247 / Sq Ft |
| 11/08/2013 11/08/13 | Sold | $162,000 | -4.6% | $131 / Sq Ft |
| 10/07/2013 10/07/13 | Pending | -- | -- | -- |
| 07/17/2013 07/17/13 | For Sale | $169,900 | -- | $137 / Sq Ft |
Tax History
| Year | Tax Paid | Tax Assessment Tax Assessment Total Assessment is a certain percentage of the fair market value that is determined by local assessors to be the total taxable value of land and additions on the property. | Land | Improvement |
|---|---|---|---|---|
| 2025 | $562 | $52,000 | $20,300 | $31,700 |
| 2024 | $4,608 | $52,000 | $20,300 | $31,700 |
| 2023 | $4,526 | $52,000 | $20,300 | $31,700 |
| 2022 | $4,458 | $52,000 | $20,300 | $31,700 |
| 2021 | $4,443 | $52,000 | $20,300 | $31,700 |
| 2020 | $4,441 | $52,000 | $20,300 | $31,700 |
| 2019 | $4,378 | $52,000 | $20,300 | $31,700 |
| 2018 | $4,304 | $52,000 | $20,300 | $31,700 |
| 2017 | $4,202 | $52,000 | $20,300 | $31,700 |
| 2016 | -- | $52,000 | $20,300 | $31,700 |
| 2015 | -- | $52,000 | $20,300 | $31,700 |
| 2014 | -- | $52,000 | $20,300 | $31,700 |
Mortgage History
| Date | Status | Loan Amount | Loan Type |
|---|---|---|---|
| Open | $231,000 | New Conventional | |
| Previous Owner | $60,000 | New Conventional |
Deed History
| Date | Type | Sale Price | Title Company |
|---|---|---|---|
| Deed | $330,000 | Willow Settlement Service | |
| Deed | $162,000 | None Available | |
| Quit Claim Deed | -- | -- |
Similar Homes in Easton, PA
Source: Greater Lehigh Valley REALTORS®
MLS Number: 744864
APN: M8SE2 21 30 0324
- 3760 Mountain View Ave
- 1117 Whitney Ave
- 3920 Rau Ln Unit 6
- 3516 Glen Ave
- 3921 Mountain View Ave Unit 13
- 3960 Rau Ln Unit 2
- 3821 Southwood Dr
- 3961 Mountain View Ave
- 0 Berks St
- 810 Sheridan Dr
- 3930 Southwood Dr
- 100 Greening Dr
- 4340 Embur Terrace
- 15 Gold Rose Ln
- 3703 William Penn Hwy
- 3100 Alton Dr
- 523 S Greenwood Ave
- 2765 Tamlynn Ln
- 403 S Nulton Ave
- 2950 William Penn Hwy
