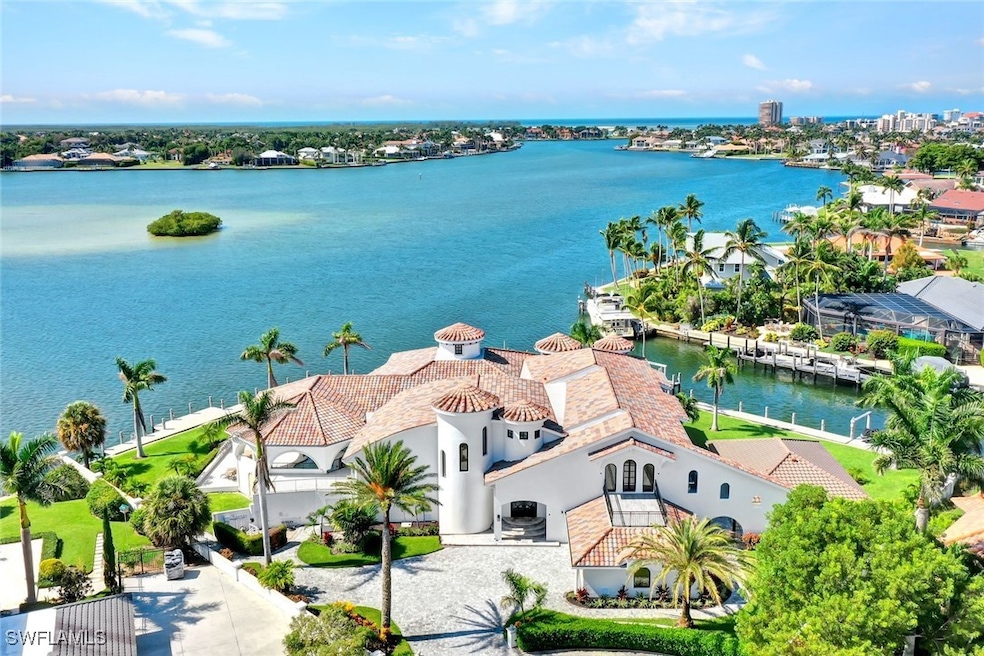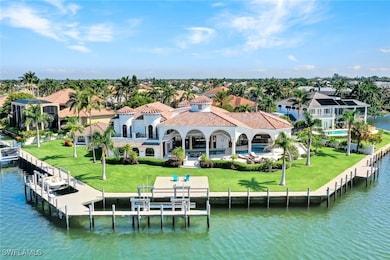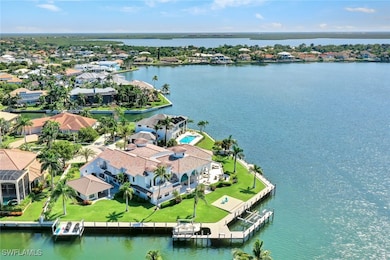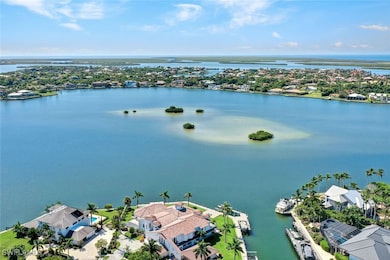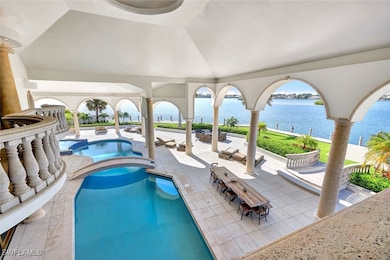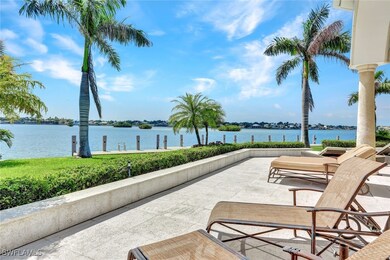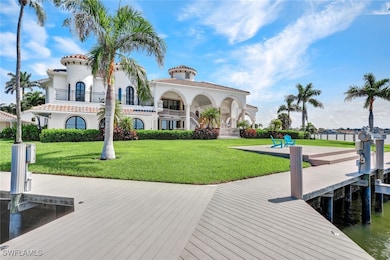
550 Alameda Ct Marco Island, FL 34145
Marco Beach NeighborhoodEstimated payment $62,937/month
Highlights
- Access to Bay or Harbor
- Home Theater
- Bay View
- Tommie Barfield Elementary School Rated A
- Heated In Ground Pool
- Waterfront
About This Home
Villa Italia is the most exquisite and coveted waterfront mansion on Marco Island. Immerse yourself in luxury and privacy at this sprawling grand estate built on a rare oversized .78 acre tip-lot. This unique home features breathtaking southern facing panoramic views of Roberts Bay and an unparalleled 356ft of water frontage. Upon entering this magnificent residence, you will be captivated by its open living area with soaring ceilings, exquisite details and quality construction, including a large wine cellar, home theater, gameroom and more. The Italian-style gourmet kitchen is perfect for entertaining and a chef’s dream, equipped with SubZero-Wolf appliances, sleek quartz countertops, and custom cabinetry. This extraordinary estate is well-designed with 6 ensuite bedrooms in the main residence and a separate guest house complete with its own kitchen & full bath. The lavish pool & spa have a secluded, tropical, resort-style feel with an abundance of outdoor living space and manicured gardens in the rear of the home overlooking vast water views. This luxurious paradise is a yachtsman’s dream with direct access, minutes to the Gulf and boasts an expansive dock, 2 boat lifts, jetski/kayak platform, and can easily accommodate a formidable yacht. This is an incredible opportunity to own and enjoy a one-of-a-kind extravagant estate.
Home Details
Home Type
- Single Family
Est. Annual Taxes
- $51,987
Year Built
- Built in 2005
Lot Details
- 0.78 Acre Lot
- Lot Dimensions are 75 x 155 x 356 x 130
- Waterfront
- Cul-De-Sac
- North Facing Home
- Oversized Lot
- Sprinkler System
Parking
- 2 Car Attached Garage
- Garage Door Opener
Home Design
- Tile Roof
- Stucco
Interior Spaces
- 9,874 Sq Ft Home
- 2-Story Property
- Furnished or left unfurnished upon request
- Built-In Features
- Bar
- Cathedral Ceiling
- Great Room
- Open Floorplan
- Home Theater
- Bay Views
Kitchen
- Eat-In Kitchen
- Built-In Double Oven
- Gas Cooktop
- Microwave
- Freezer
- Dishwasher
- Kitchen Island
- Disposal
Flooring
- Carpet
- Tile
Bedrooms and Bathrooms
- 6 Bedrooms
- Split Bedroom Floorplan
- Dual Sinks
- Hydromassage or Jetted Bathtub
- Multiple Shower Heads
- Separate Shower
Laundry
- Dryer
- Washer
- Laundry Tub
Home Security
- Security System Owned
- Impact Glass
- High Impact Door
Pool
- Heated In Ground Pool
- In Ground Spa
- Outdoor Shower
Outdoor Features
- Access to Bay or Harbor
- Balcony
- Outdoor Kitchen
Utilities
- Central Heating and Cooling System
- Sewer Assessments
- Cable TV Available
Community Details
- No Home Owners Association
- Estates Subdivision
Listing and Financial Details
- Legal Lot and Block 5 / 309
- Assessor Parcel Number 57804640004
Map
Home Values in the Area
Average Home Value in this Area
Tax History
| Year | Tax Paid | Tax Assessment Tax Assessment Total Assessment is a certain percentage of the fair market value that is determined by local assessors to be the total taxable value of land and additions on the property. | Land | Improvement |
|---|---|---|---|---|
| 2023 | $51,987 | $3,886,651 | $0 | $0 |
| 2022 | $48,109 | $3,533,319 | $0 | $0 |
| 2021 | $40,572 | $3,212,108 | $0 | $0 |
| 2020 | $33,603 | $2,920,098 | $0 | $0 |
| 2019 | $28,089 | $2,541,771 | $1,613,178 | $928,593 |
| 2018 | $31,528 | $2,664,594 | $0 | $0 |
| 2017 | $33,385 | $2,980,045 | $1,503,810 | $1,476,235 |
| 2016 | $44,659 | $3,942,048 | $0 | $0 |
| 2015 | $39,954 | $3,427,060 | $0 | $0 |
| 2014 | $41,013 | $3,115,509 | $0 | $0 |
Property History
| Date | Event | Price | Change | Sq Ft Price |
|---|---|---|---|---|
| 12/05/2024 12/05/24 | For Sale | $10,500,000 | +262.1% | $1,063 / Sq Ft |
| 03/20/2015 03/20/15 | Sold | $2,900,000 | -15.9% | $294 / Sq Ft |
| 11/01/2014 11/01/14 | Pending | -- | -- | -- |
| 11/04/2013 11/04/13 | For Sale | $3,450,000 | -- | $349 / Sq Ft |
Deed History
| Date | Type | Sale Price | Title Company |
|---|---|---|---|
| Warranty Deed | $20,300 | Heights Title Services Llc | |
| Warranty Deed | $1,400,000 | -- |
Mortgage History
| Date | Status | Loan Amount | Loan Type |
|---|---|---|---|
| Previous Owner | $3,000,000 | New Conventional | |
| Previous Owner | $400,000 | Unknown | |
| Previous Owner | $2,450,000 | New Conventional | |
| Previous Owner | $650,000 | Credit Line Revolving | |
| Previous Owner | $910,000 | No Value Available |
Similar Homes in Marco Island, FL
Source: Florida Gulf Coast Multiple Listing Service
MLS Number: 224098100
APN: 57804640004
